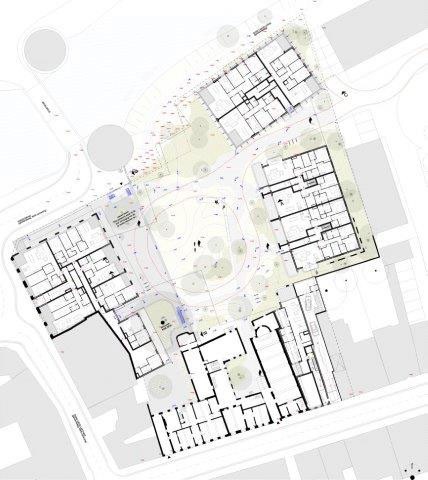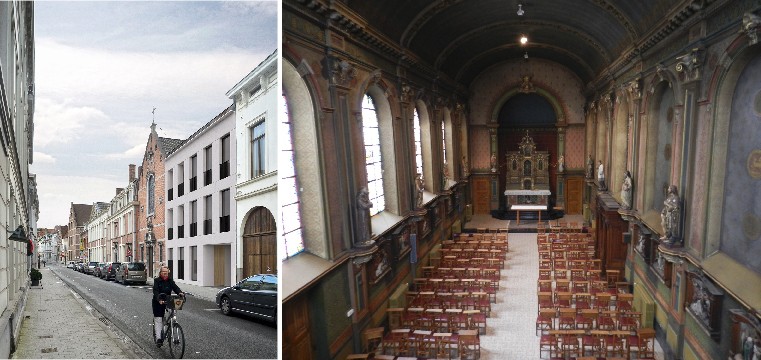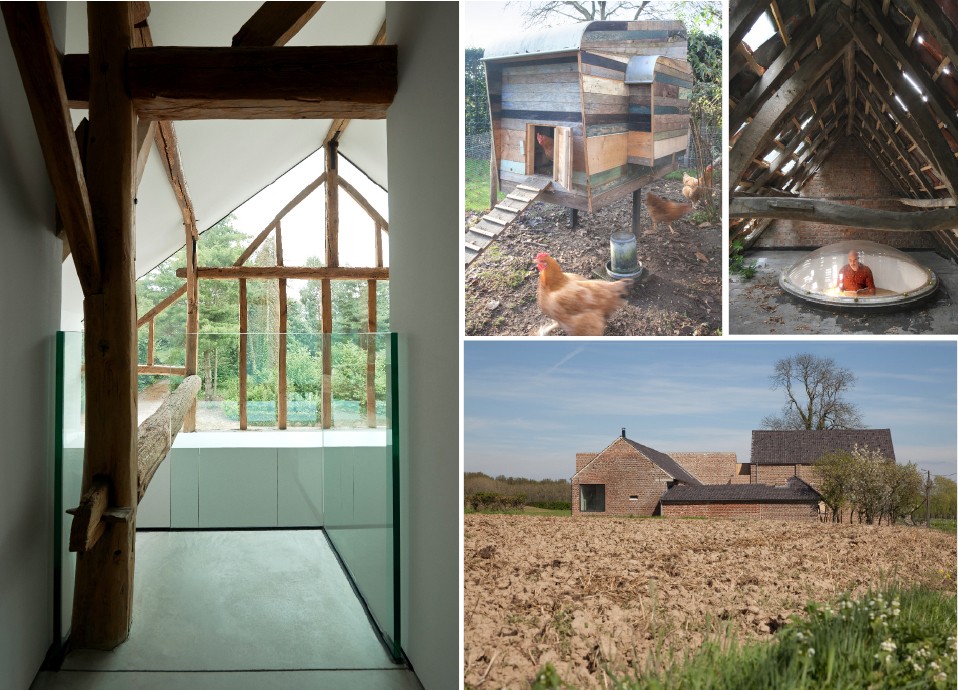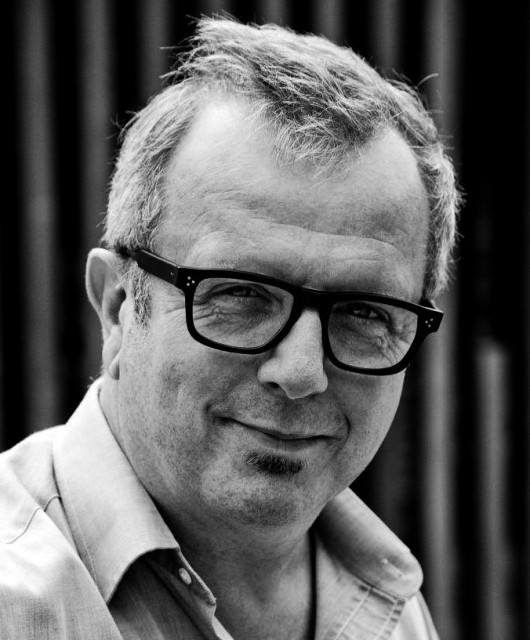Lens°Ass (BE)

Convent chapel of the Sisters Paulinen
Groeningestraat 1 – 8500 Kortrijk
For safety reasons, the lecture originally planned in the Dry Corridors of Koramic-Terca-Wienerberger can not continue there. The original part of the building, where the lecture would be planned, can not be opened for safety reasons. Consequently, we have opted for another site, also in Kortrijk.
The lecture will take place in the Kloosterkapel of the Sisters Paulinen.

This chapel is part of the development project BROELKANT, competition won by “(external)Studio Lens°Ass Architects”: http://lensass.be/ in 2013.
It concerns a housing development alongside the Broel Towers. The project is now in the yard (demolition phase).
“The competition question was written by the Ghent developer Groep Immogra and included the restoration of two seventeenth-century Patrician homes, the re-use of a medieval convent chapel of the sisters Paulinen, four new residential blocks with 71 apartments and an underground car park with 100 parking spaces and 100 bicycle parking spaces. “
Big stories about small and intense projects. Studio Lens°Ass Architects.

With the title: “size does not matter”, it becomes a lecture with great stories about small and intense projects. The work of studio lens ° ass architects simultaneously demonstrates a strongly conceptual approach and a mastery of the chosen materials. The “everyday” is elevated by a thorough interaction with matter, with detail, with spatiality, where the boundaries are clearly scanned.
Marc Dubois articulates it (in the book LENS°ASS ARCHITECTS, edition Stichting Kunstboek 2002) as follows:
_Since years after his first book, Bart Lens shows with his team Lens ° Ass how the chosen route can yield fascinating projects. The formulation of a concept that is as clear as possible lies at the basis of every design. With a correct choice of materials and controlled detailing, creations emerge that radiate tranquility and serenity. This attitude does not produce gaudiness or spectacular images, it is rather a quest to arrive at a harmonious clarity in a world full of image pollutation. It is not about minimalism, the ambition is to obtain an intense simplicity, of spaces where it is pleasant to stay.
The clear lines reinforce the pure emotions that arise between the design and the light. The great care for the interior in all its facets is a constant preoccupation of Lens ° Ass. Architecture is more than an external image, the spatial control of the interior is crucial.
_The book shows a multitude of assignments: new construction, renovations, interior designs, up to and including objects such as furniture and lamps. At each scale level a basic idea is introduced, a theme as the backbone of the project. The same great vision has also been left for the recent major architectural projects.
The lecture wants to tell great stories about small and intense projects through this multitude of assignments.




