Modern restoration of Heritage
On Sunday thousands of monuments in Flanders traditionally opened their doors wide.
Archipelago wants to take the lead on Thursday evening 7 September, prior to Open Monument Day, and to highlight three renovation projects that deal with heritage in a contemporary way. Three projects that are explained in depth by their respective architects.
- The head office of the White Yellow Cross in Ledeberg: Archipl architects
- & Other Stories in the Veldstraat in Ghent: Abscis Architects
- Vooruit in Ghent: DIAL architects
ARCHIPL | Head office WIT-YELLOW CROSS 2009-2013
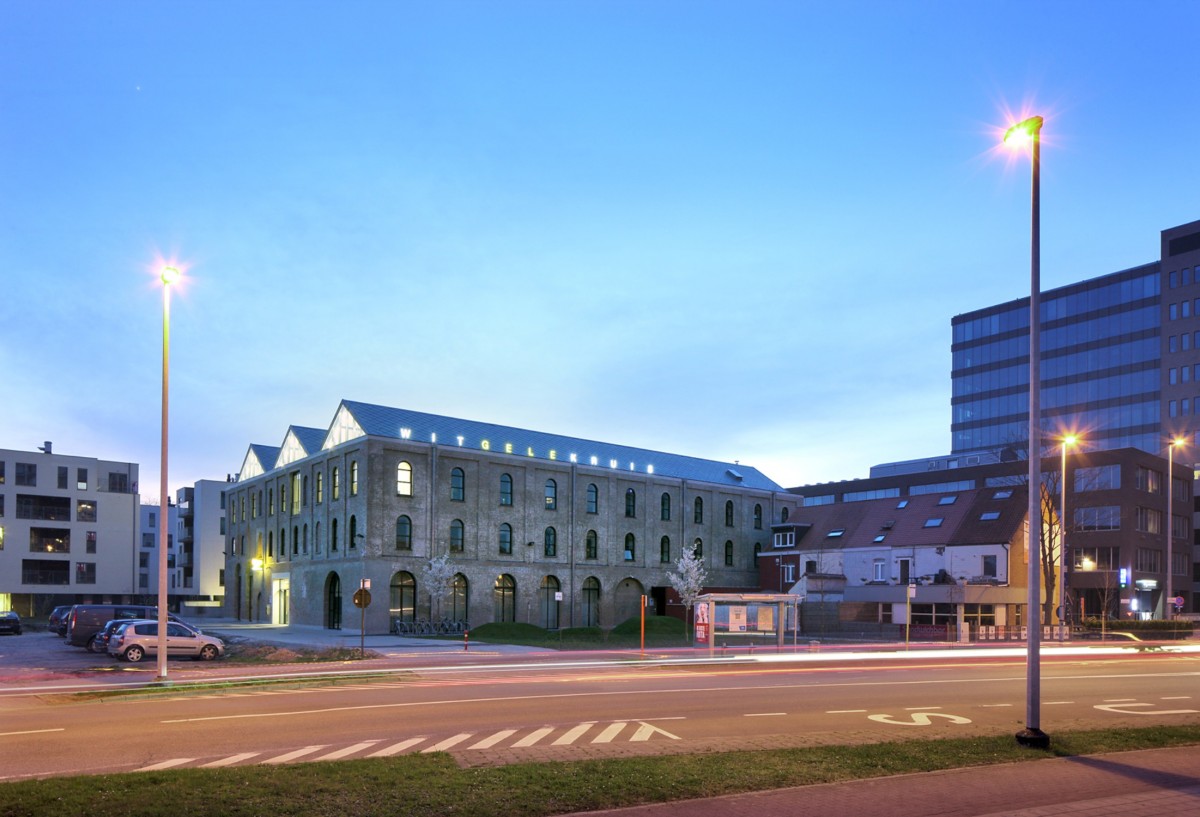
|
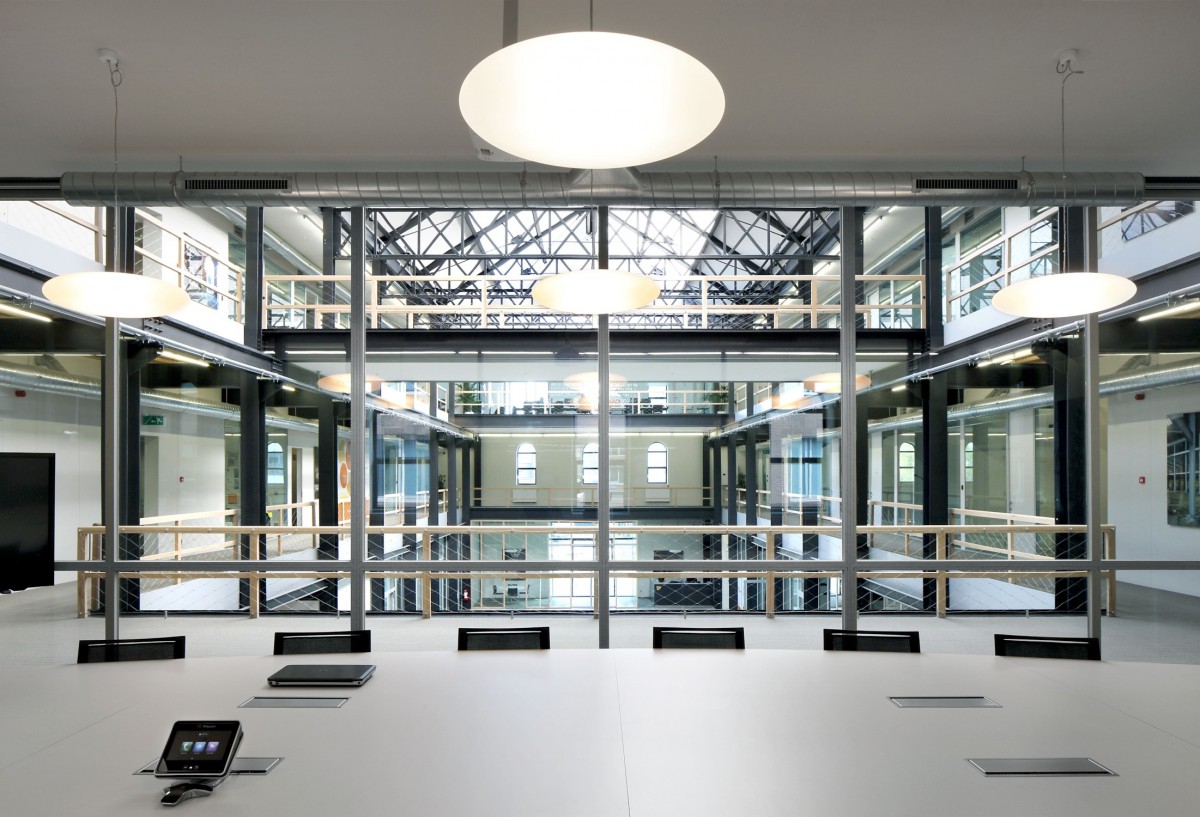
|
© Filip Dujardin
This reallocation of a late 19th-century warehouse from Ghent’s textile past is an example of how sharp but subtle to deal with abandoned industrial heritage.
The new building program – the central administration of the East Flemish section of the White Yellow Cross – was completed without touching the typology of the three-aisled building. The interventions are conceived as a subordinate new layer within the dominant structure of this typical Manchester factory architecture.
The internal steel structure of columns and beams and the brick outer shell were cleared and stripped of all additions. The atrium in the central nave was left open and the central light through the roof resumed. The arched façade openings were repaired and adapted where necessary. A number of new ‘bridges’ in the atrium that connect the side bays improve the horizontal circulation and optimize the space / area ratio of the building. All the details for the new office function have been designed to be light and optimally transparent so that the outer contours of the building remain tangible and the monumental warehouse retains its spatial coherence. The rhythm of the bays and steel has been rigorously used as a regulator for every new layout and the steel structure has been pronounced.
The building shell was optimized by after-insulation of the old walls and by using new insulating sandwich roof elements and a nanogel-polycarbonate light street. Together with the building techniques (balance ventilation) that are installed in the tent roofs, this ensures a low energy level. The choice has been made to leave the building traces visible on the outside and not to finish the typical brick masonry in an intensive manner, in keeping with the intention to leave the history of the factory building on the inventory of the Immovable Heritage legibly legible.
The choice for urban infill and centralization was made because of the mobility advantage due to the close proximity of the E17 / E40 roads and the inner ring. The choice for rehabilitation of an old factory building is congruent with the care profile of the home care organization Wit-Gele Kruis.
ABSCIS | & Other Stories Veldstraat / Korenmarkt Gent
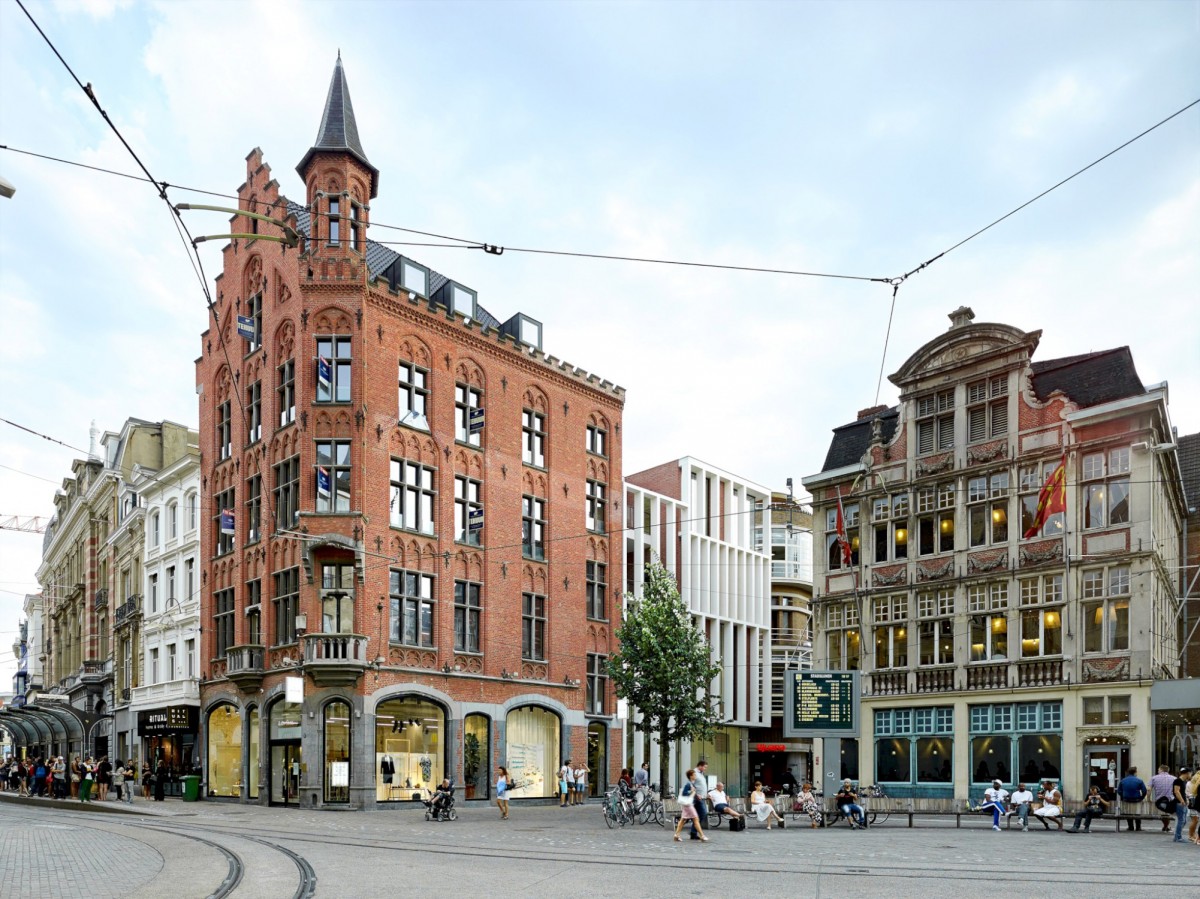
|
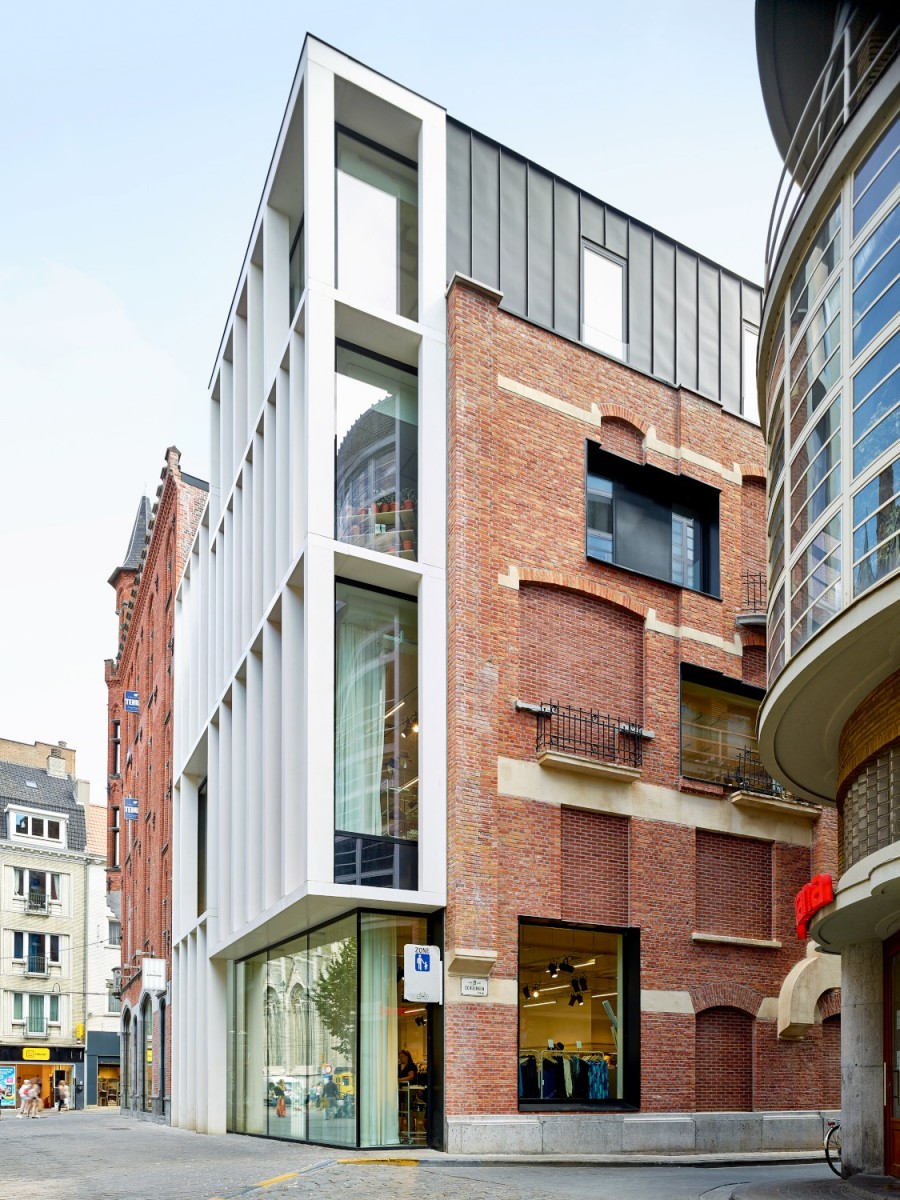
|

|
© Dennis De Smet
In a unique location on the Veldstraat and Korenmarkt, two historic retail properties will be revived with a mixed project of shopping and living. In addition to the demand for optimization of the retail space, the opportunity is taken to convert the vacant upper floors, with their authentic interiors and beautiful city views, back into a home.
Two historical, but very outdated and underutilized shops in the heart of Ghent form the starting point for this design. The purpose of the assignment is twofold: on the one hand an optimization of the retail space by creating an open retail space and on the other hand the (re) utilization and upgrading of the upper residential floors and the basement.
The result is a mixed project for shopping and living in the city center, with a unique location on the Korenmarkt.
The two buildings will be merged at all levels into one, the lower 2 storeys of which will form a duplex retail space with access from the Veldstraat, and the above apartments will be collectively accessed via a common entrance on the Schuurkenstraat. In this way both functions retain their own address on the street and the opening of the apartments does not have to be at the expense of (expensive) shop window area.
Between the two buildings, a common outdoor space is created on the living floors, which serves as a terrace on the south and as a passerelle. From the upper terrace, the attic floor of the Veldstraat is opened up, in which a spacious, open loft with mezzanine is housed in the ridge. In the cellar, a communal bicycle shed and garbage storage will be combined with the technical areas and stock of the store.
DIAL architects | FORWARD
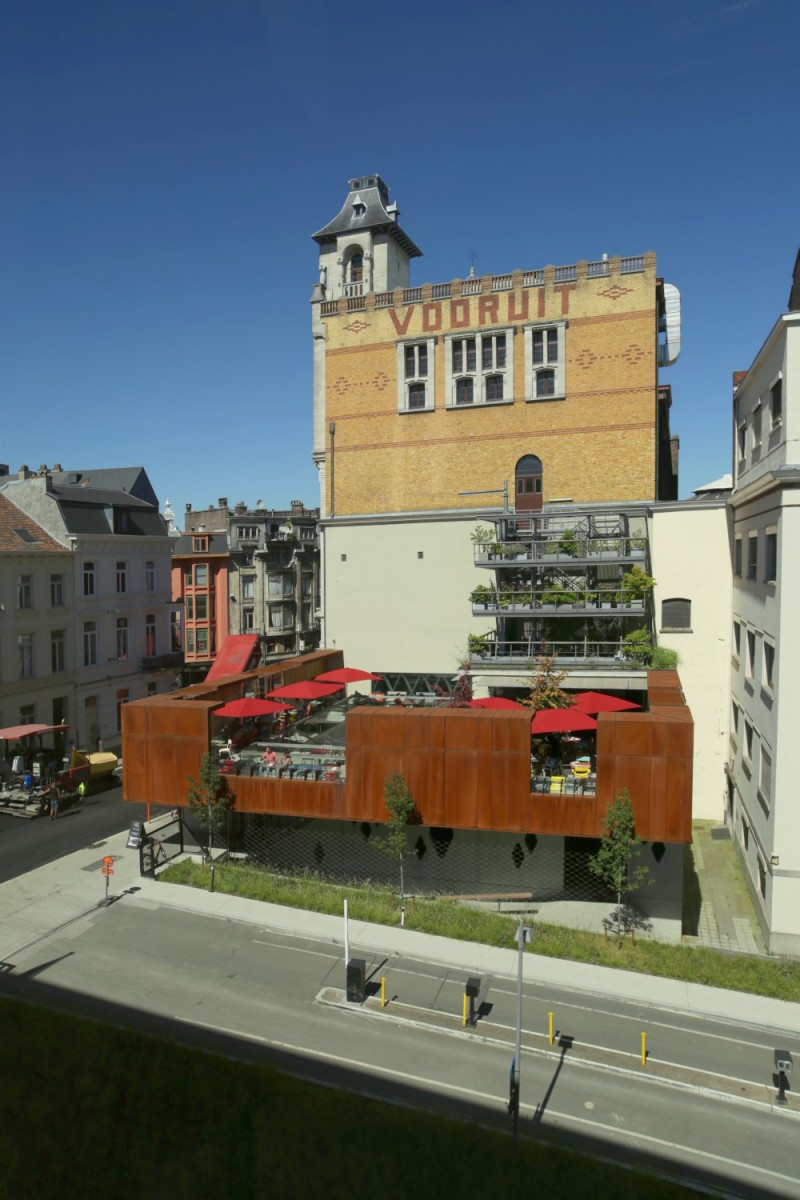
|
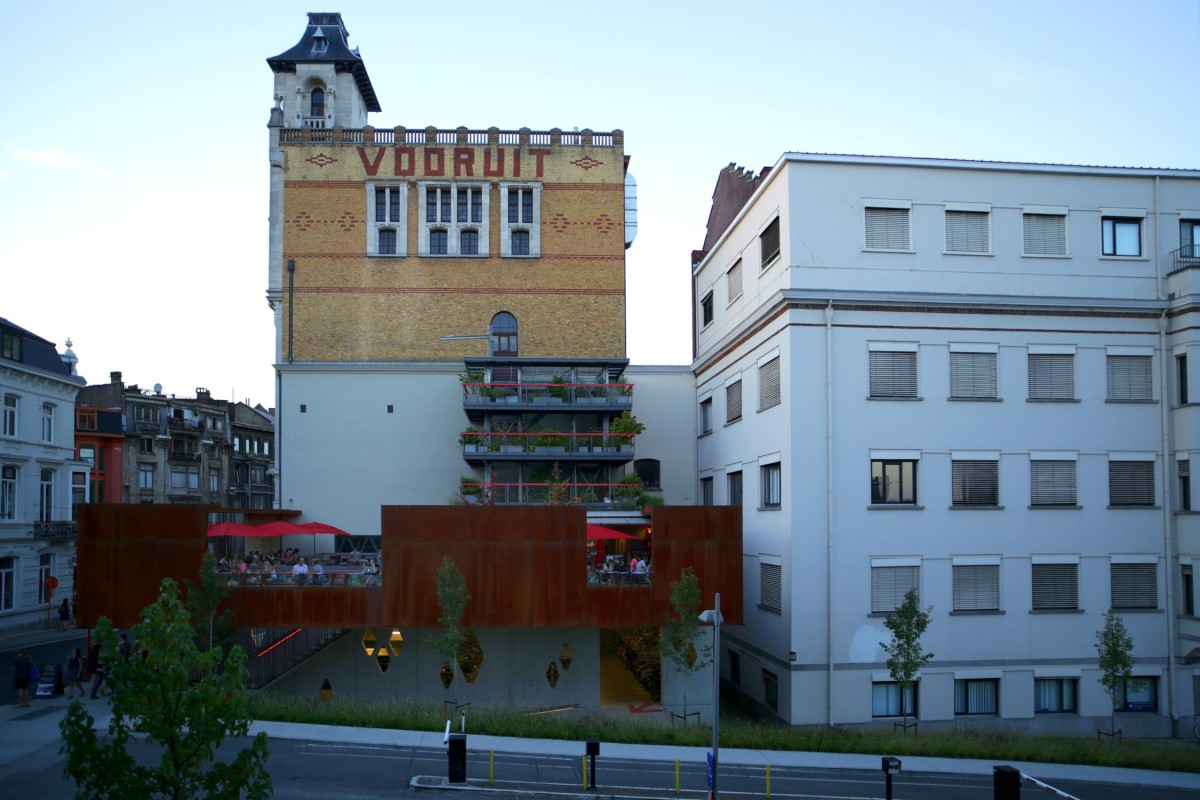
|
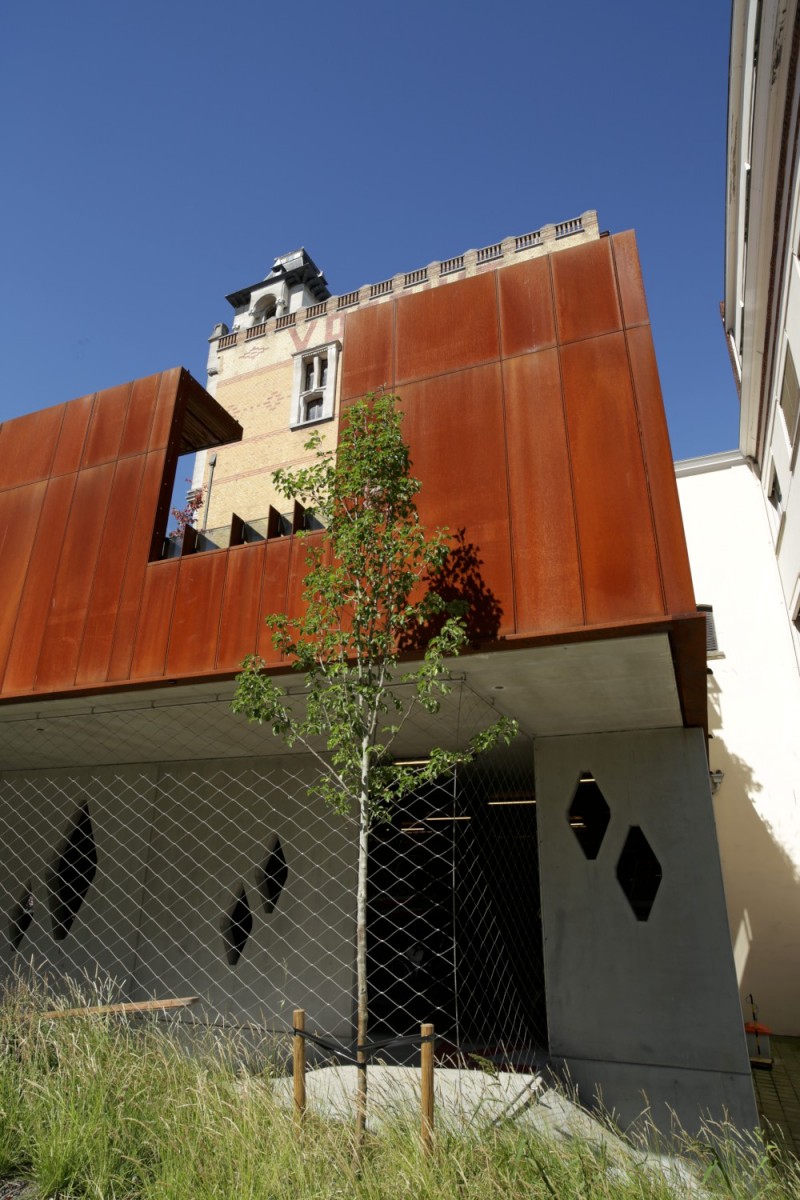
|






