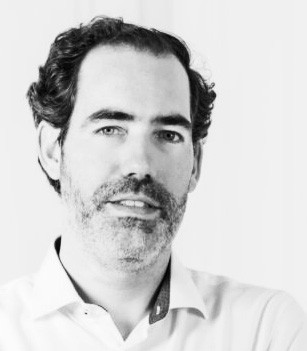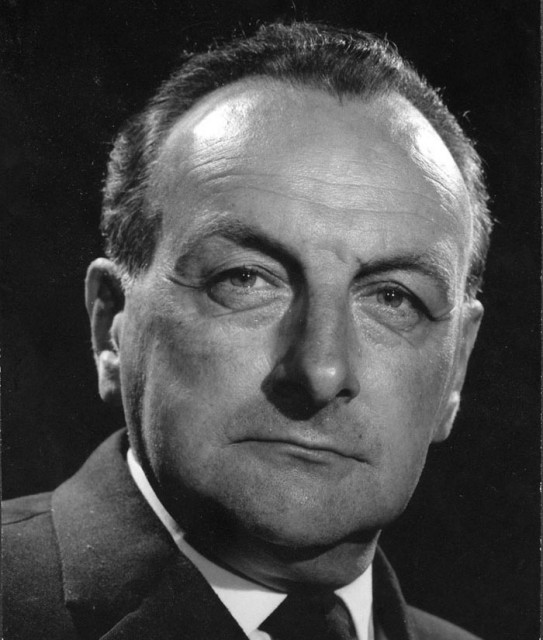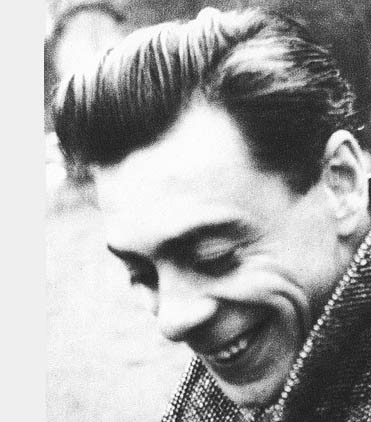Callebaut architecten
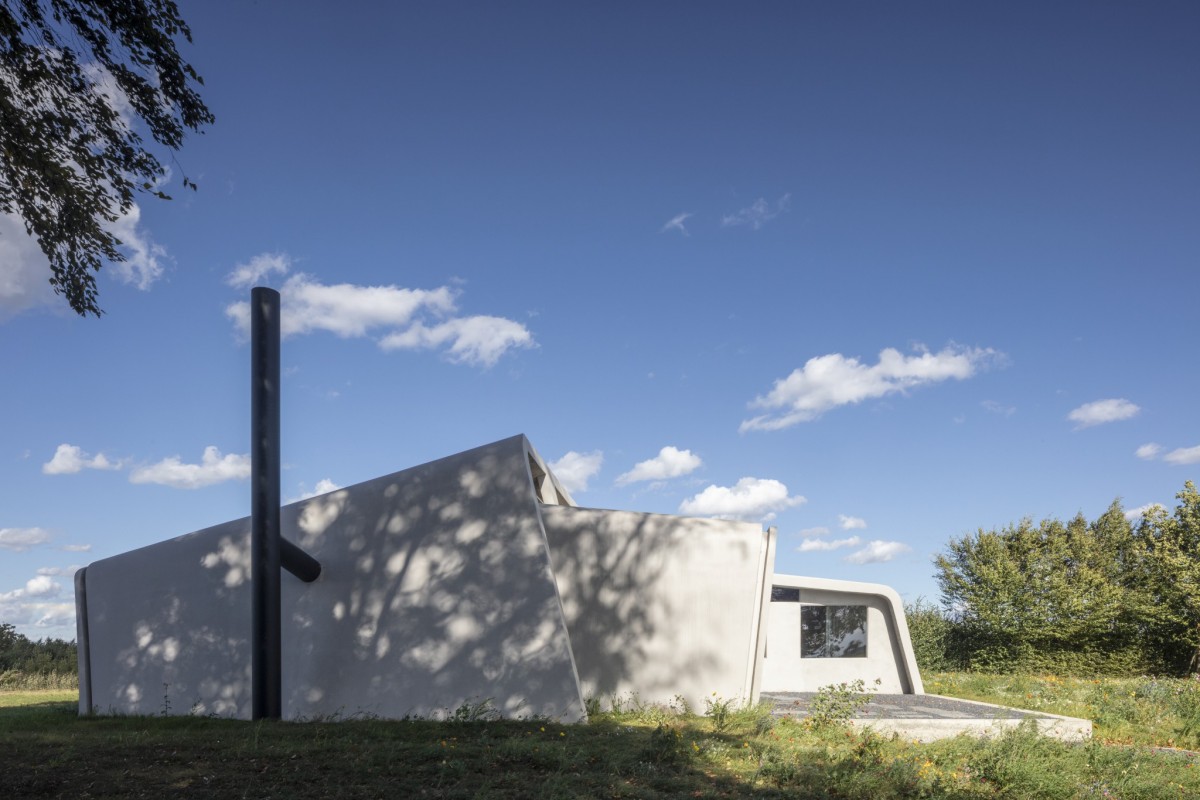 Tim Van de Velde
Roelants house – Arch. Willy van der Meeren
Tim Van de Velde
Roelants house – Arch. Willy van der Meeren
The preservation of architectural heritage is a discursive practice, which on the one hand seeks its justification in history, and on the other hand in (collective) memory. The heritage of modern architecture is often not yet considered part of ‘history’.
 In this context, Wouter Callebaut (Callebaut Architecten) discusses the role and importance of the ever-increasing attention for the remnants of these architectural practices that have only recently become part of history. The lecture will focus on the approach and restoration methodology used for these buildings and how this approach differs from contemporary ‘classical’ restoration practice. Modern monuments require an approach that is sometimes diametrically opposed to restoration methods that have grown up over the decades, and in this way they are also questioned.
In this context, Wouter Callebaut (Callebaut Architecten) discusses the role and importance of the ever-increasing attention for the remnants of these architectural practices that have only recently become part of history. The lecture will focus on the approach and restoration methodology used for these buildings and how this approach differs from contemporary ‘classical’ restoration practice. Modern monuments require an approach that is sometimes diametrically opposed to restoration methods that have grown up over the decades, and in this way they are also questioned.
Wouter Callebaut explains the complexity, but also the incredibly fascinating course of the restoration of modern heritage using four case studies from his own practice:
De Shop (1963) – Arch. Ferdinand Peeters
 Callebaut Architecten
De Shop – Arch. Ferdinand Peeters
Callebaut Architecten
De Shop – Arch. Ferdinand Peeters
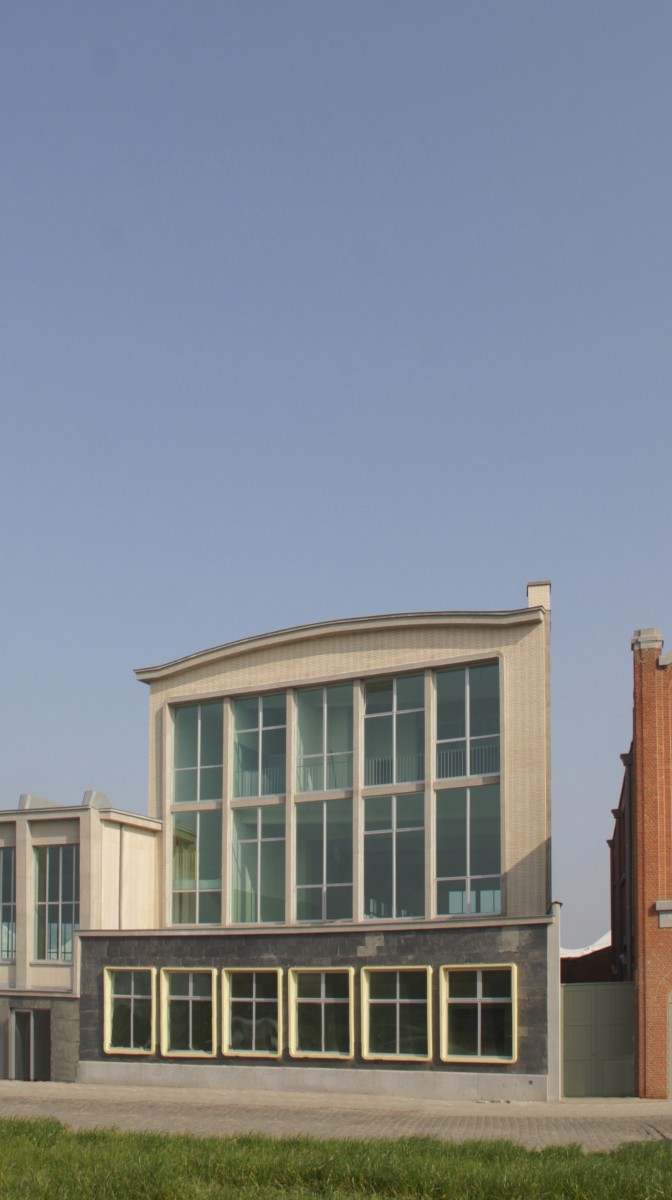 Callebaut Architecten
De Shop – Arch. Ferdinand Peeters
Callebaut Architecten
De Shop – Arch. Ferdinand Peeters
The Shop is not only a beautiful building, it also carries a whole history with it. In 1937, the first recruitment office for ship repairers was established here. The current building, with its characteristic rounded façade, dates from 1963, built in the wake of Expo 58. Thirty years later (in 1994), the recruitment office was closed and the building stood empty for seven years. Architect Ferdinand Peeters was employed by the city of Antwerp from 1946, appointed chief architect-director of the City Buildings Department on 1 July 1953. The three-part conical building is constructed in a concrete skeleton structure of which the vertical parts in the façade were left visible, and the upper façade in particular takes the form of an open glass screen. The construction in three plastically distinct volumes derives from the former building.
Roelants house (1962) – Arch. Willy van der Meeren (1923-2002)
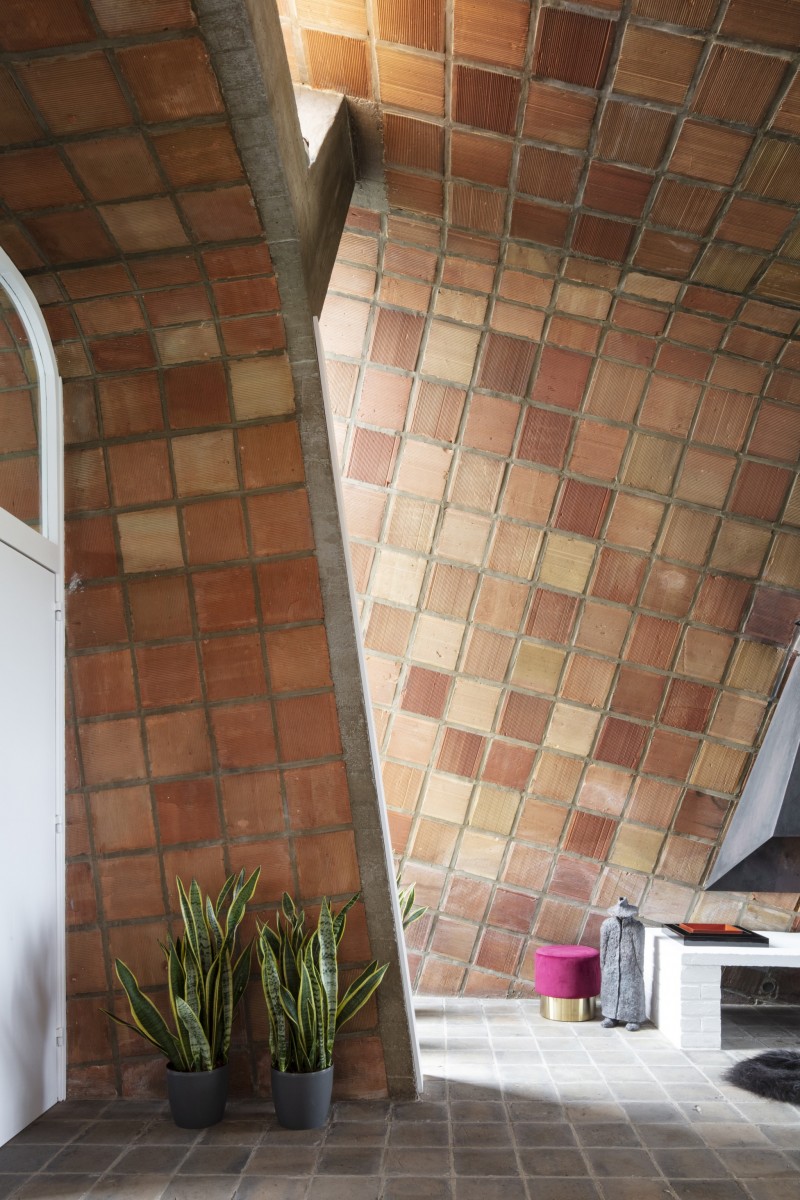 Tim Van de Velde
Roelants house – Arch. Willy van der Meeren
Tim Van de Velde
Roelants house – Arch. Willy van der Meeren
 Tim Van de Velde
Roelants house – Arch. Willy van der Meeren
Tim Van de Velde
Roelants house – Arch. Willy van der Meeren
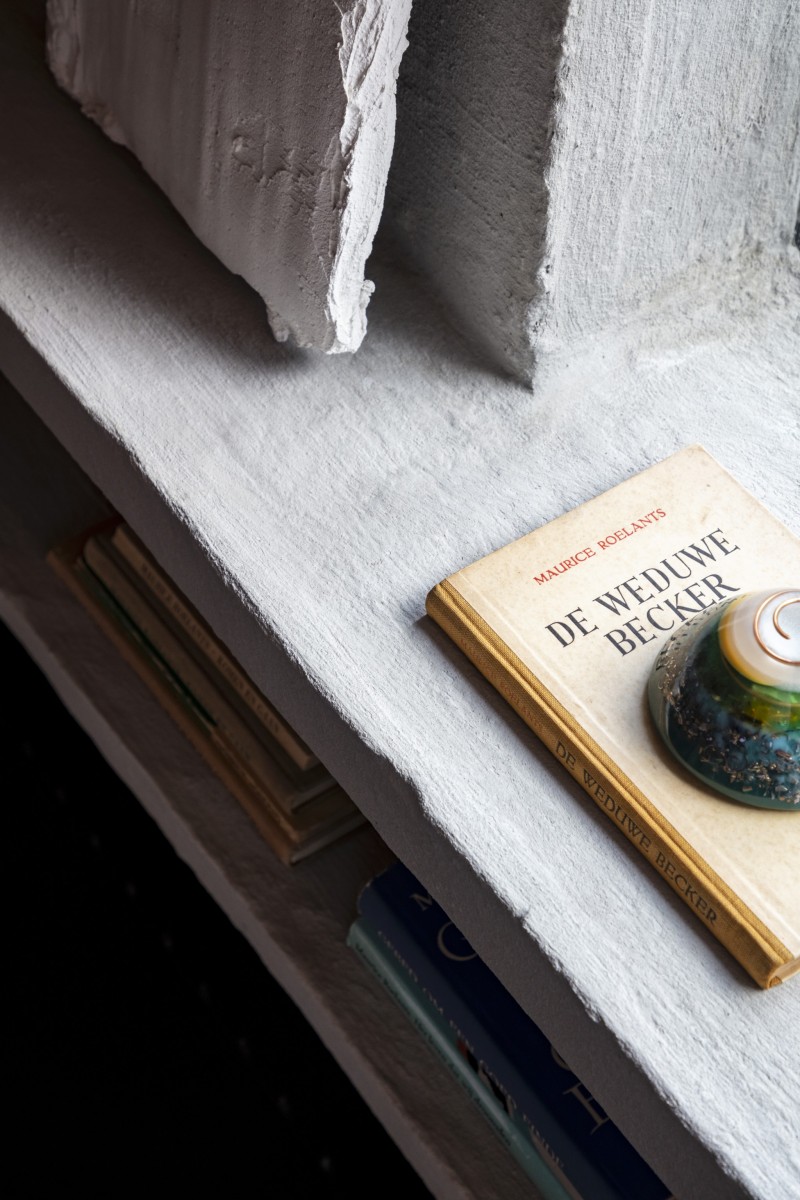 Tim Van de Velde
Roelants house – Arch. Willy van der Meeren
Tim Van de Velde
Roelants house – Arch. Willy van der Meeren
The Roelants house belongs to one of the most important buildings of Belgian post-war modernism. Writer / journalist / curator of the Gaasbeek Castle, Maurice Roelants, had an experimental house built by Willy Van Der Meeren when he was 67. The house, known as a “bunker” in the neighbourhood, is one of the architect’s best works. The house bears witness to an unparalleled feeling for space and harmony. The house fell into disrepair a few years after the owner’s death. The current owner has had it restored in every detail.
Theological and Pastoral Centre (1968-70)– Arch. Paul Felix (1913-1981)
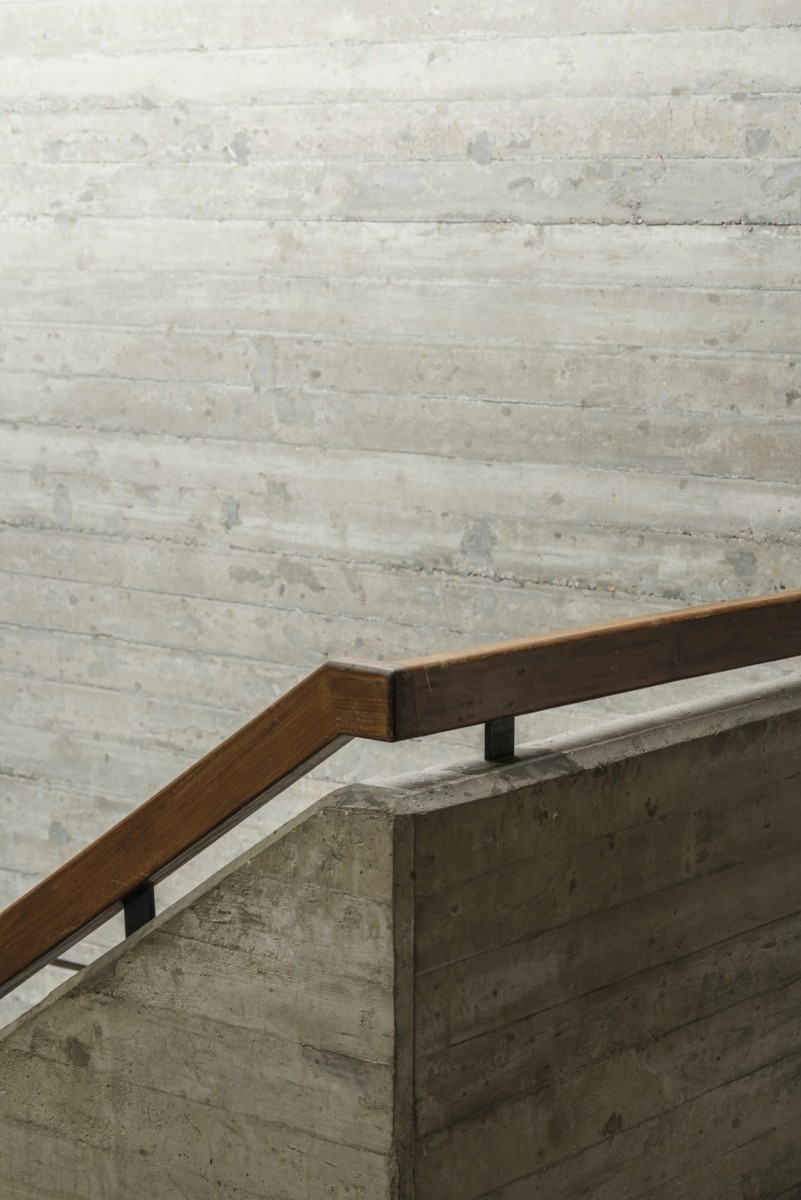 Allt
Theological and Pastoral Centre – Arch. Paul Felix
Allt
Theological and Pastoral Centre – Arch. Paul Felix
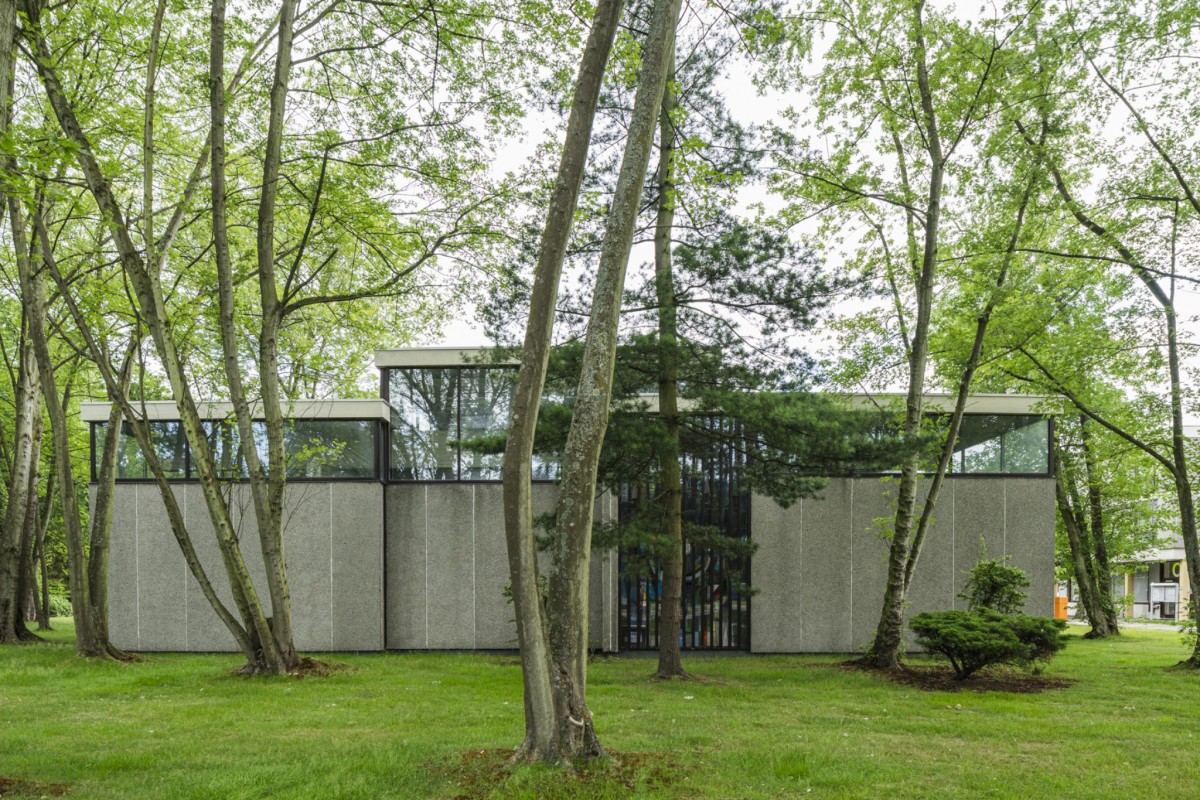 Allt
Theological and Pastoral Centre – Arch. Paul Felix
Allt
Theological and Pastoral Centre – Arch. Paul Felix
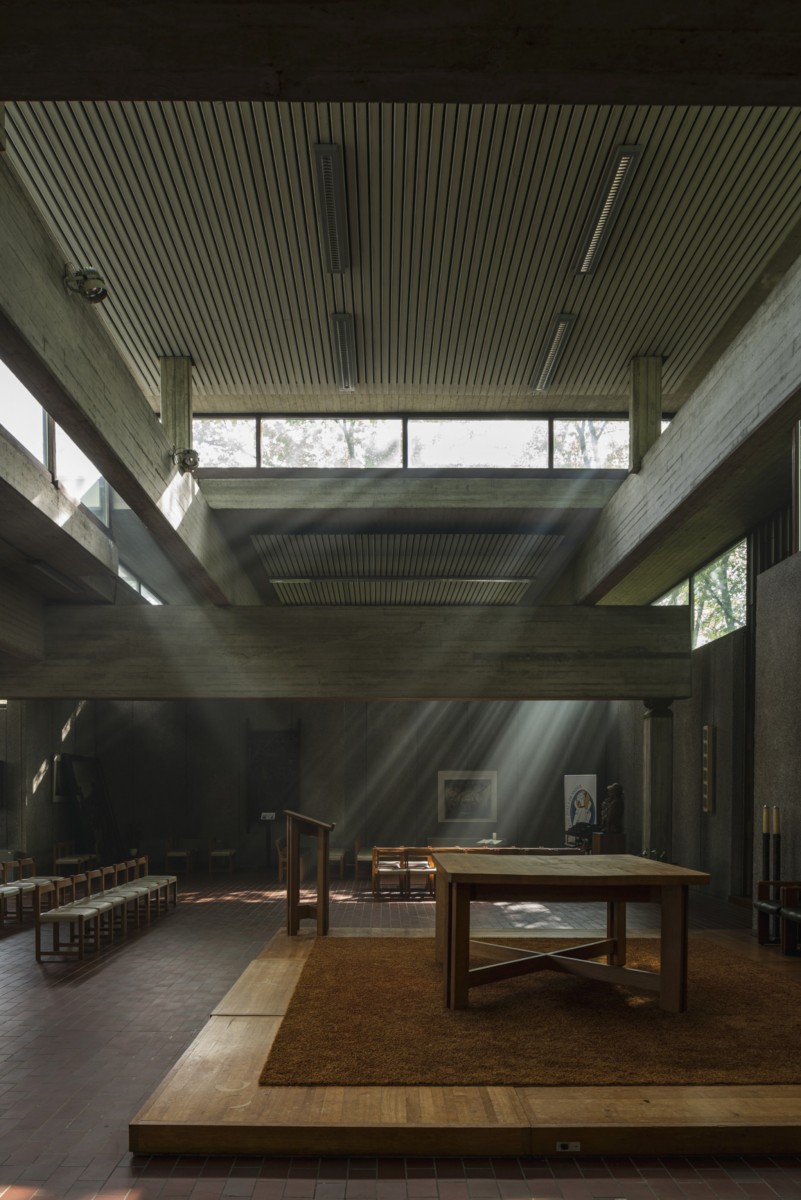 Allt
Theological and Pastoral Centre – Arch. Paul Felix
Allt
Theological and Pastoral Centre – Arch. Paul Felix
Shortly after the re-establishment of the diocese of Antwerp in 1962, it was decided to establish a seminary. The choice fell on the construction of a new, modern complex of buildings on a site outside the city centre, in the green surroundings of the Middelheim and Nachtegalen parks. At the time, the seminarians lived in four pavilions with student rooms. Today, the Theological and Pastoral Centre in Antwerp is a training, knowledge and information centre of the Diocese of Antwerp. The centre is an interesting and important realisation within the oeuvre of engineer-architect Paul Felix, a leading figure in the Belgian architectural landscape after World War II. In 2011, the buildings were protected as monuments because of their architectural-historical, artistic and socio-cultural value.
House van den Schrieck (1962-65) – Arch. Jacques Dupuis (1914-1984) en Albert Bontridder (1921-2015)
 Allt
House van den Schrieck – Arch. Jacques Dupuis en Albert Bontridder
Allt
House van den Schrieck – Arch. Jacques Dupuis en Albert Bontridder
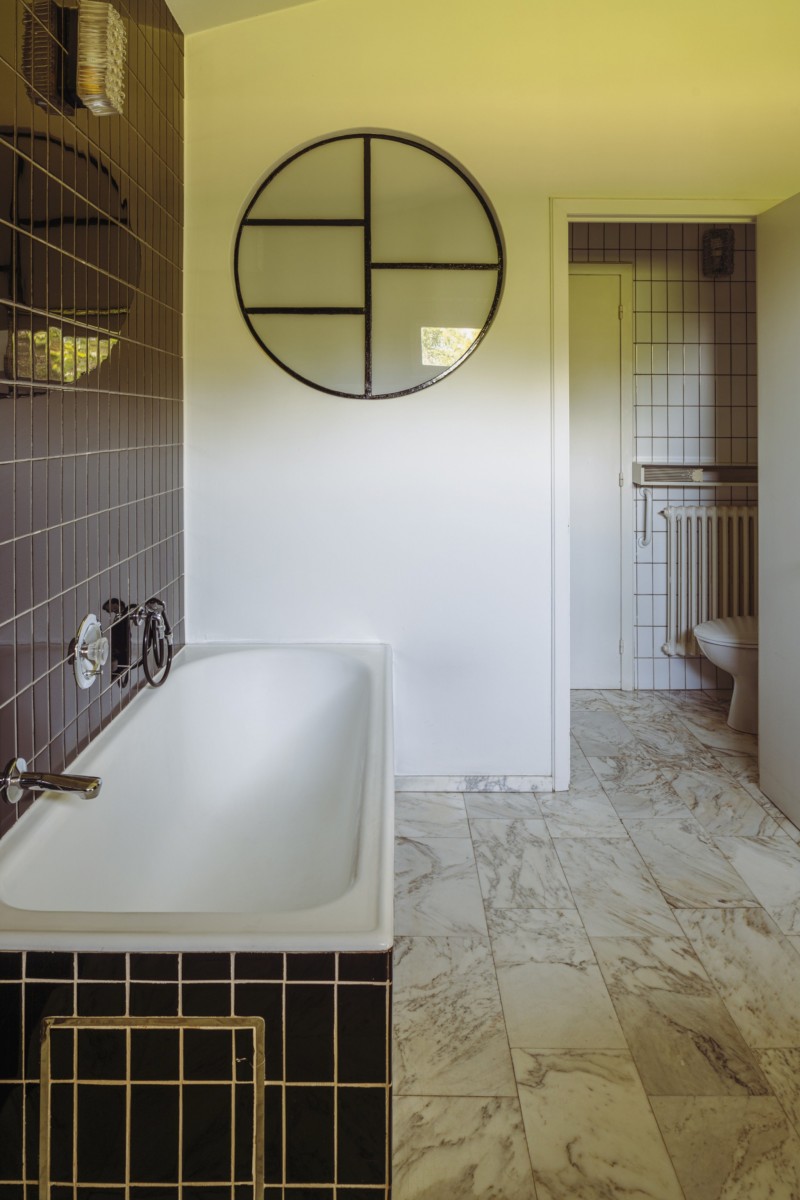 Allt
House van den Schrieck – Arch. Jacques Dupuis en Albert Bontridder
Allt
House van den Schrieck – Arch. Jacques Dupuis en Albert Bontridder
 Allt
House van den Schrieck – Arch. Jacques Dupuis en Albert Bontridder
Allt
House van den Schrieck – Arch. Jacques Dupuis en Albert Bontridder
Here we find a bungalow pure 1960s. It is the largest complex ever designed by the iconic architects Jacques Dupuis and Albert Bontridder. Doctor Van Den Schrieck had a villa built on a 5-hectare site on the former Keizersberg Abbey property. The architectural concept is completely dominated by functional thoughtfulness, grandeur and luxurious appearance. Lines, planes and perspectives are consistently pure and built up from essences such as panoramic views, incidence of light and fluid continuation of spaces.
Callebaut Architects is a Belgian architectural office specialising in the renovation and restoration of heritage buildings. The office focuses on the essence: stripping away the superfluous and bringing back the ‘old’ cachet and the authentic atmosphere, with a view to the new function and future. This consideration is summarised in the term ‘dynamic conservation’.






