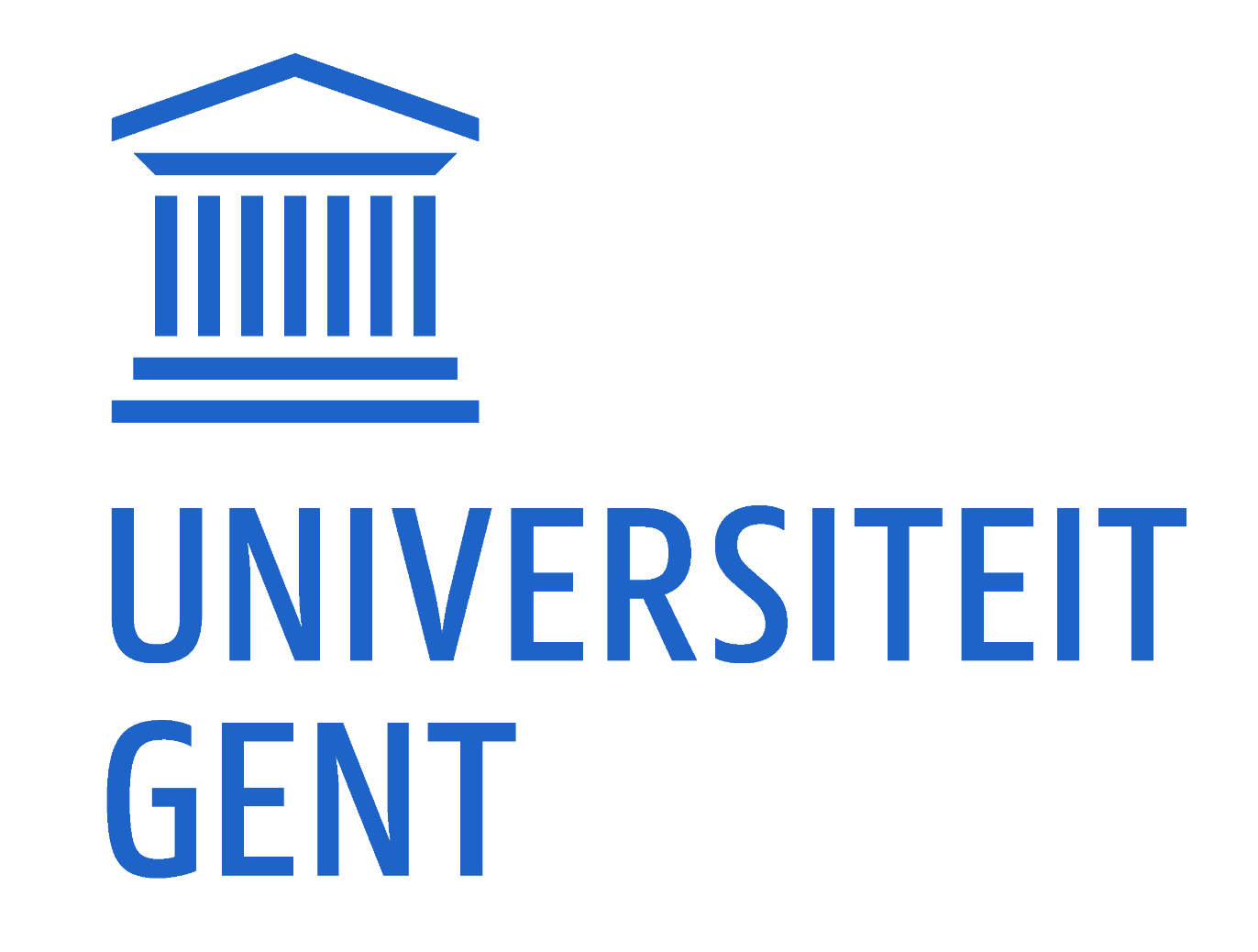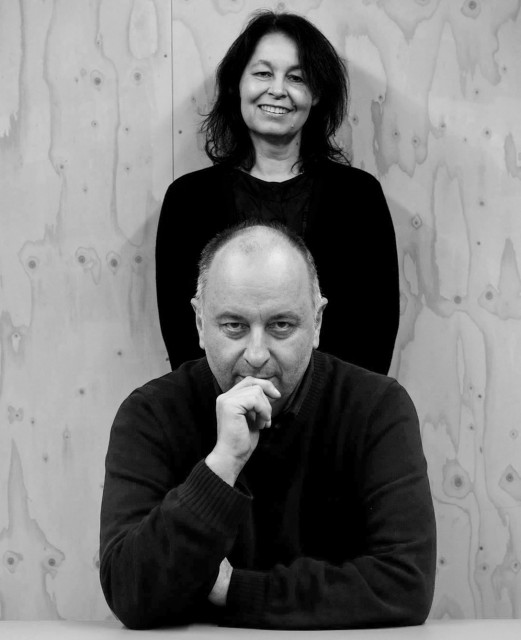Expedition and ode in Ghent
Paul Robbrecht and Hilde Daem
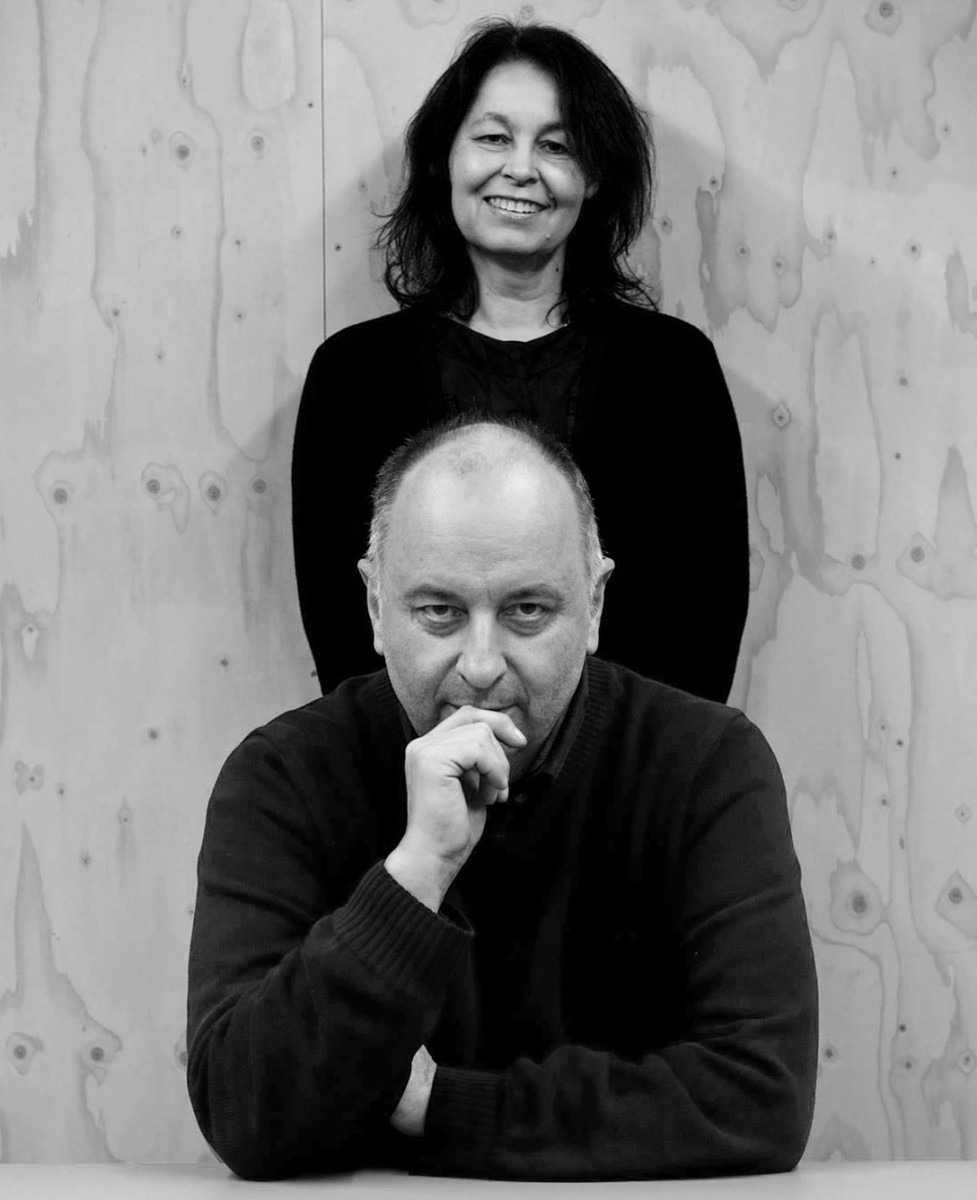 Paul Robbrecht studied at the Hoger Architectuurinstituut Sint-Lucas (1969-1974). Hilde Daem studied at the Academy of Ghent (KASK) (1970-1975).
Paul Robbrecht studied at the Hoger Architectuurinstituut Sint-Lucas (1969-1974). Hilde Daem studied at the Academy of Ghent (KASK) (1970-1975).
Paul Robbrecht did an internship with Marc Dessauvage and Hilde Daem with Francis Serck. After their internships, they started their own architectural practice together in 1975. Since 2012 they run it together with their son Johannes Robbrecht.
Paul Robbrecht taught as a professor at the Academy of Ghent (1978-1992), Sint-Lucas Ghent (1992-2016), the AA School in London (1997-1998) and Ghent University (from 1999).
Hilde Daem was chairperson of the welfare committee of the city of Antwerp from 2000 to 2007 and member of the board of directors of several Flemish cultural houses, such as Concertgebouw Brugge (from 2010) and the Museum of Contemporary Art Antwerp (200-2018). From 2016 to 2018, she was chair of the board of directors of Herita.
“From a dovecote in the Dutch village of Dorst to the Concert Hall in Bruges, from an art gallery in White Chapel to the Bordeaux City Archives, the body of work that Robbrecht and Daem Architects has worked on since its foundation in 1975 has developed a variety and maturity that stands out on the international stage.”
“It is difficult to shake off the impression that Paul Robbrecht and Hilde Daem have, since their first realisations, carefully and deliberately built up their own oeuvre, in which the relationship between visual art and architecture is central. Yet they always emphasise the subservient role of architecture, which should oblige art and not draw all the attention to itself. The attraction of their work lies in the fact that the realisations never fully reveal their meaning and in the complexity and contradictions that the architects seek out rather than exclude. The artistic character of their work is not so much to do with the – often literal – presence of art, but with the characteristics of architecture itself.”
Dieter Declercq
Office Robbrecht en Daem architecten (2007)
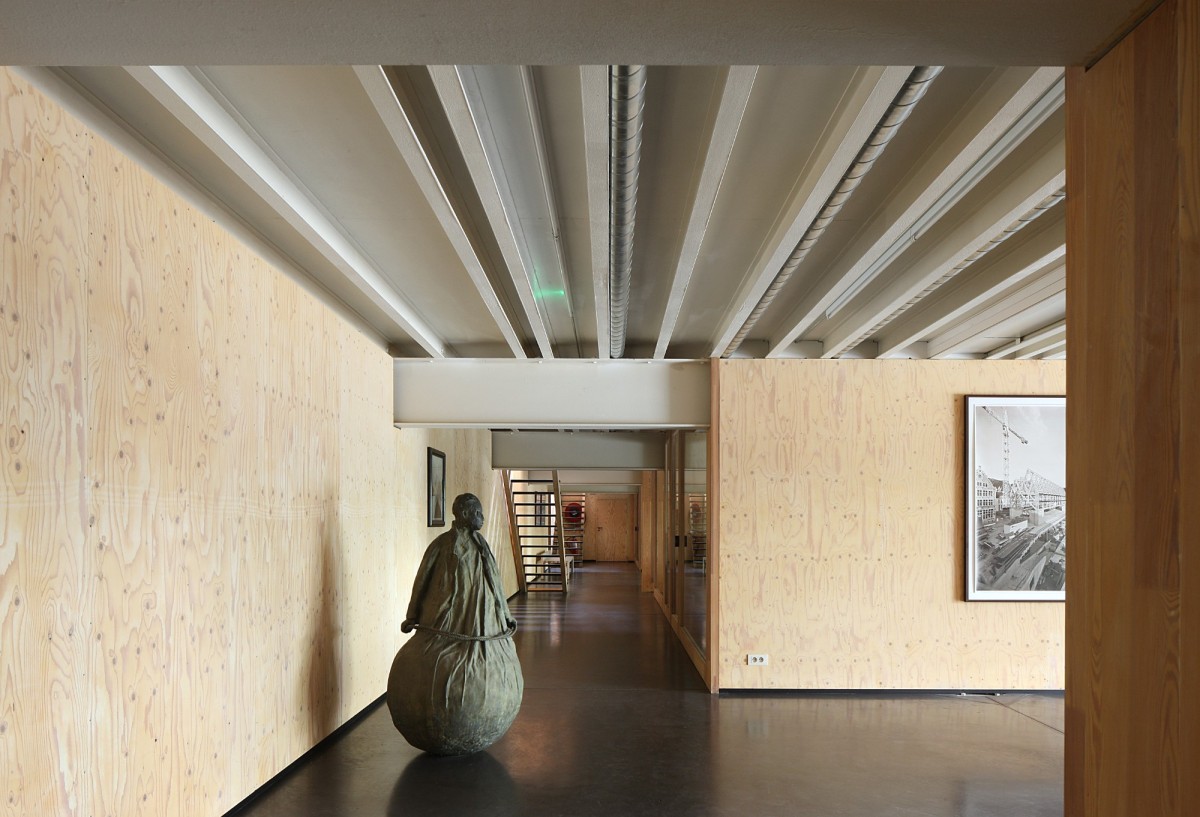 Filip Dujardin
Filip Dujardin
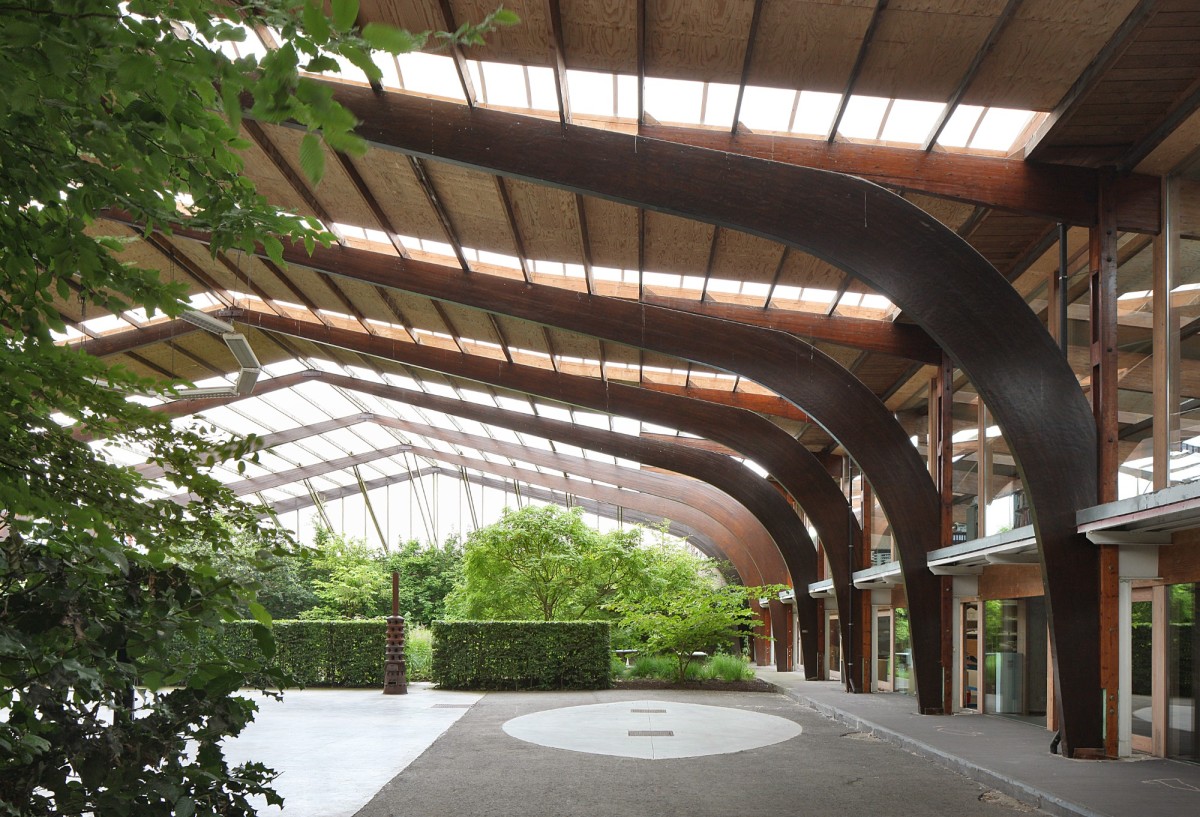 Filip Dujardin
Filip Dujardin
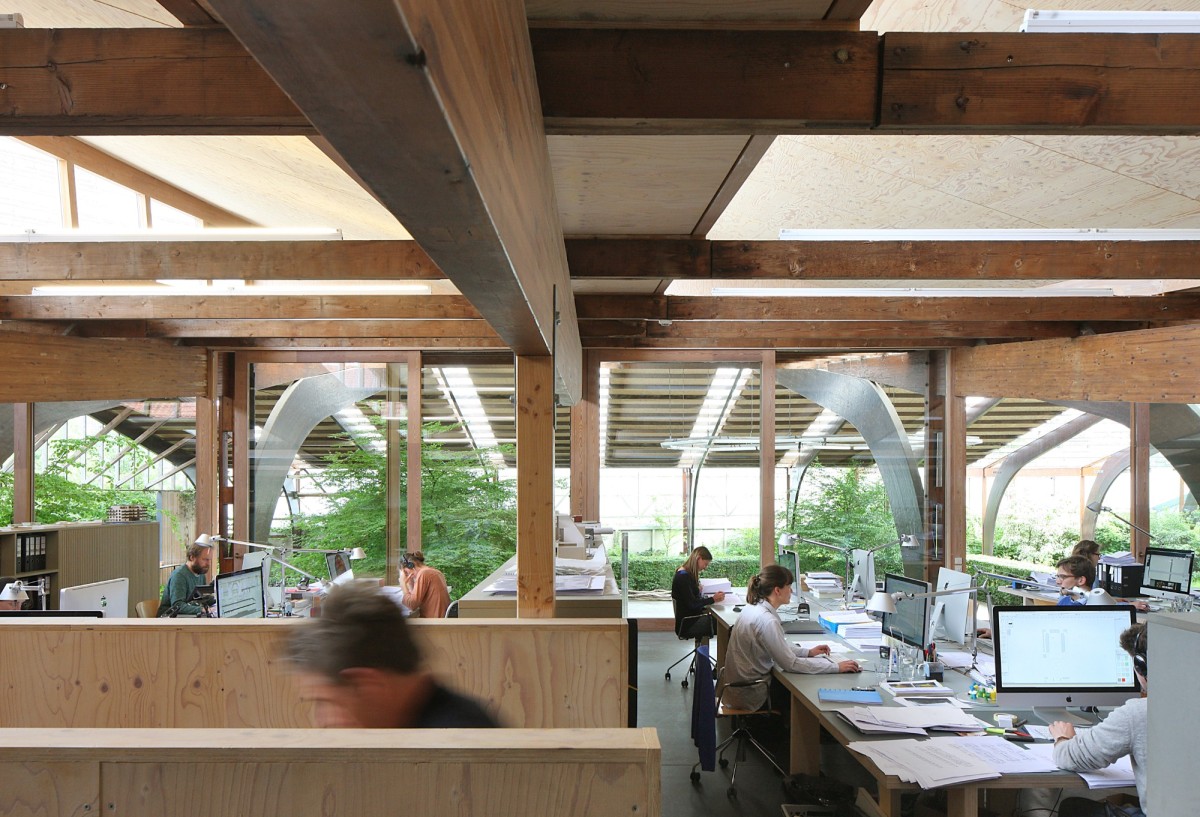 Filip Dujardin
Filip Dujardin
“In an impoverished part of Ghent, against the background of nearby blocks of high-rise flats, Robbrecht and Daem have converted an existing timber yard into new architectural studios. The roof of the shed, built by the wood construction company De Coene in the early seventies, has been partly dismantled.
The workfloor has become an outdoor space that will accommodate an arboretum, a swimming pool and a large open area for performances.”
Masterplan Academiestraat (2012-heden)
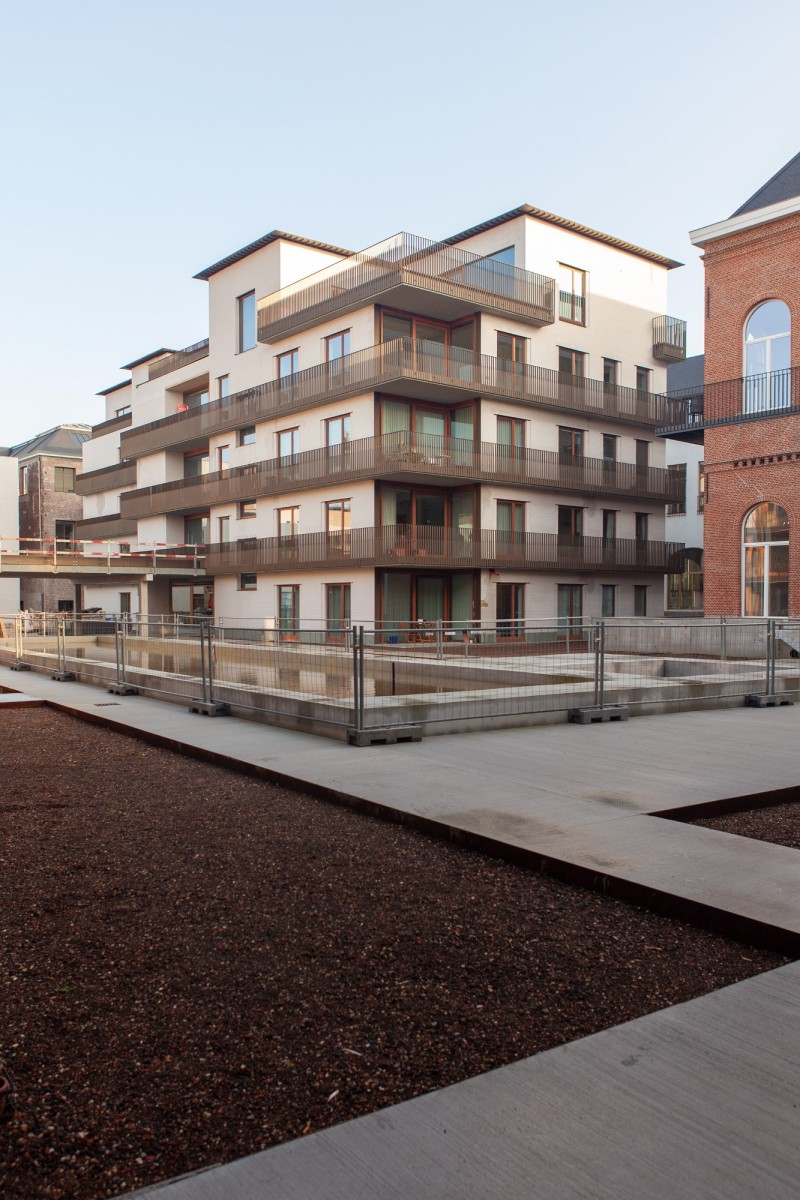 Bert Callens
Academiestraat
Bert Callens
Academiestraat
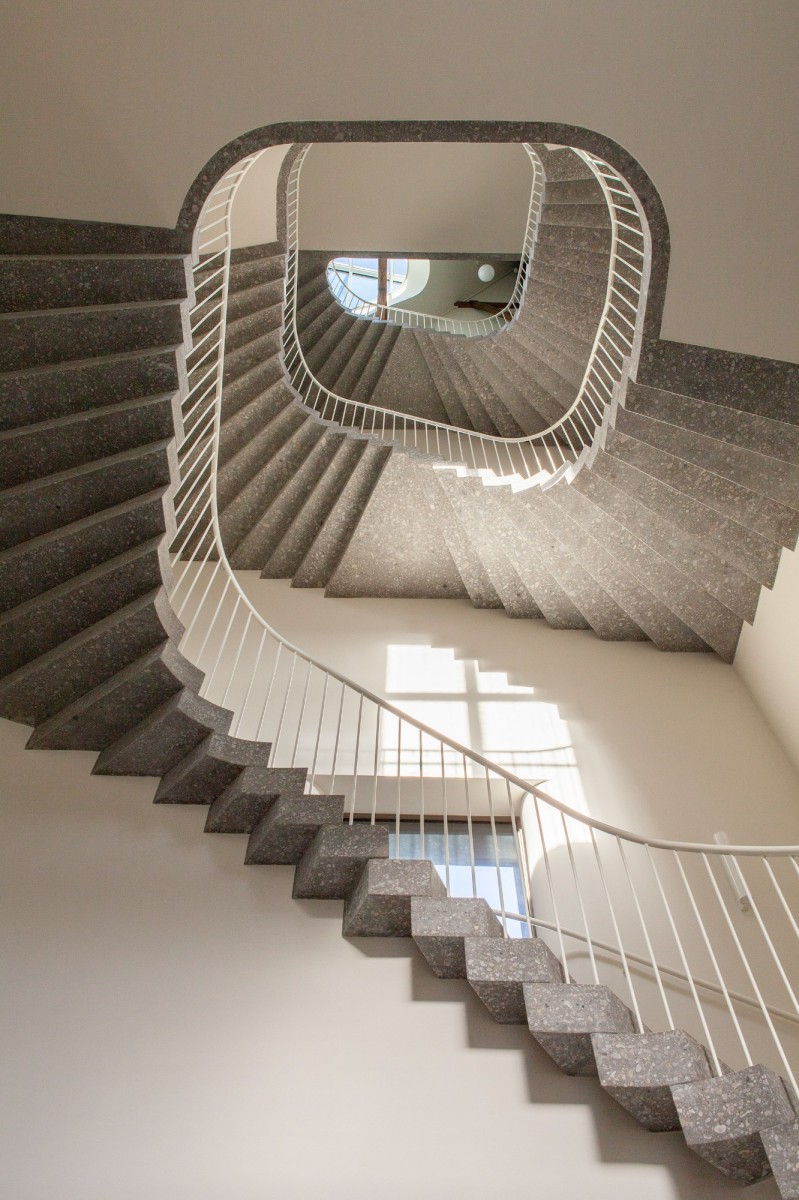 Bert Callens
Bert Callens
“The project involves the redevelopment of an inner-city block in the centre of Ghent to provide ninety residential units, some new-build and others partially housed in the protected monuments of the former Royal Academy of Fine Arts and fire station. These existing buildings flank a new semi-public interior street that serves as the backbone for the redevelopment of the entire block. The interior walkway connects with two new apartment buildings located in the inner court that are embedded in a complex of public and private gardens, and surrounded by new volumes which complete the block on Molenaarstraat, Brandweerstraat and Sint-Margrietstraat.
All buildings are connected underground by car parking. The provision of some commercial functions (convenience store, restaurants, offices, …) complements the residential program.”
The Canal houses at the Coupure (1997)
 Kristien Daem
Kristien Daem
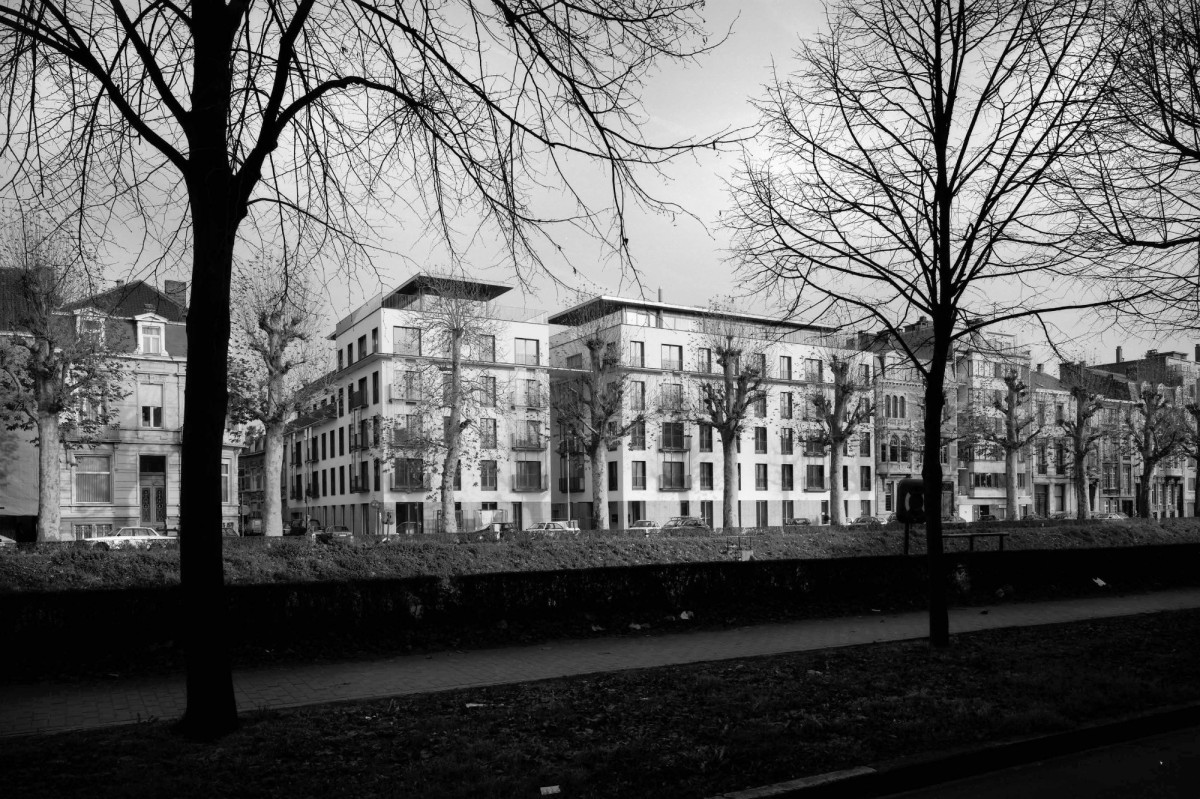 Kristien Daem
Kanaalhuizen
Kristien Daem
Kanaalhuizen
Residential complex along the Coupure, which is harmoniously integrated into the street scene by its vertical window arrangement. The classical articulation of the whole is attuned to the surrounding buildings. The residential units, above a public plinth, are organised around a spacious courtyard.
Boekentoren – University Library (2007-heden)
 Kristien Daem
Kristien Daem
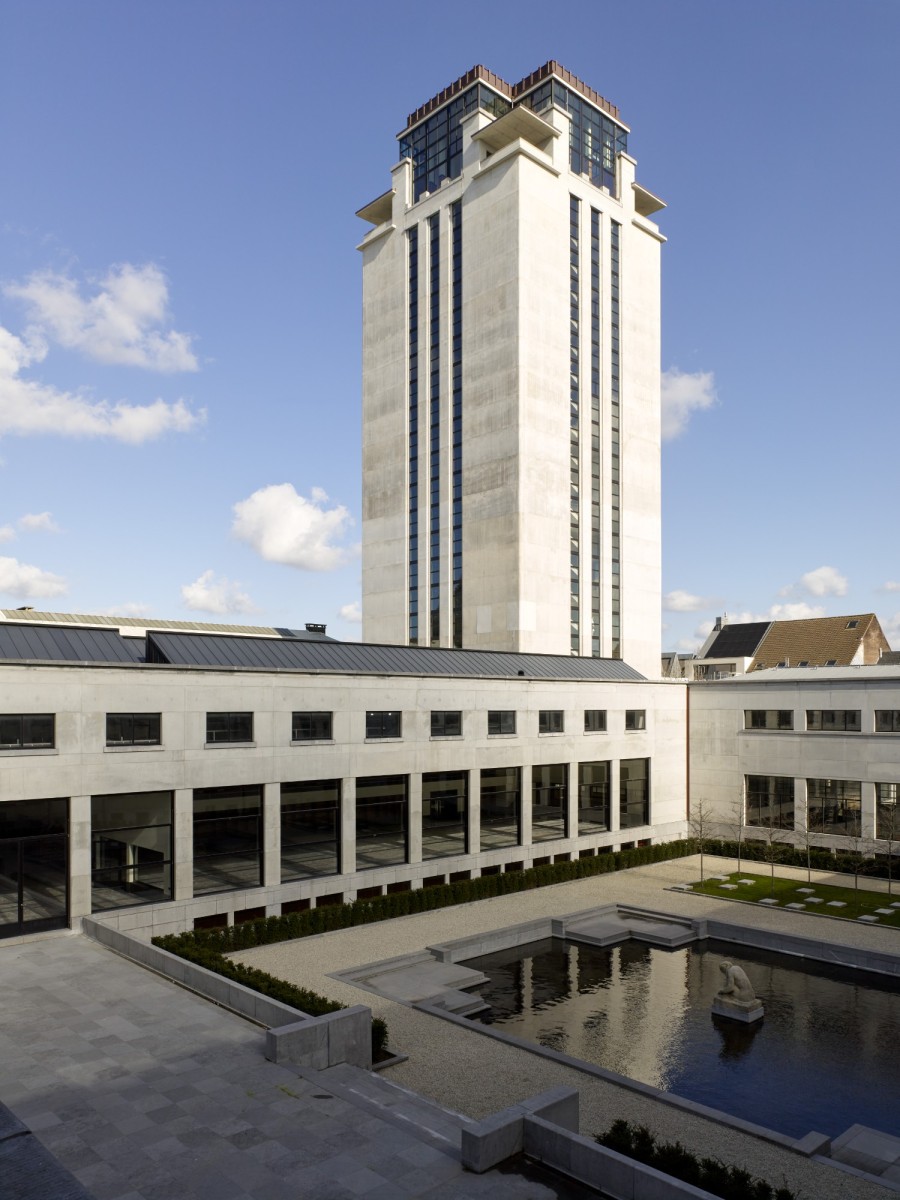 Kristien Daem
Boekentoren
Kristien Daem
Boekentoren
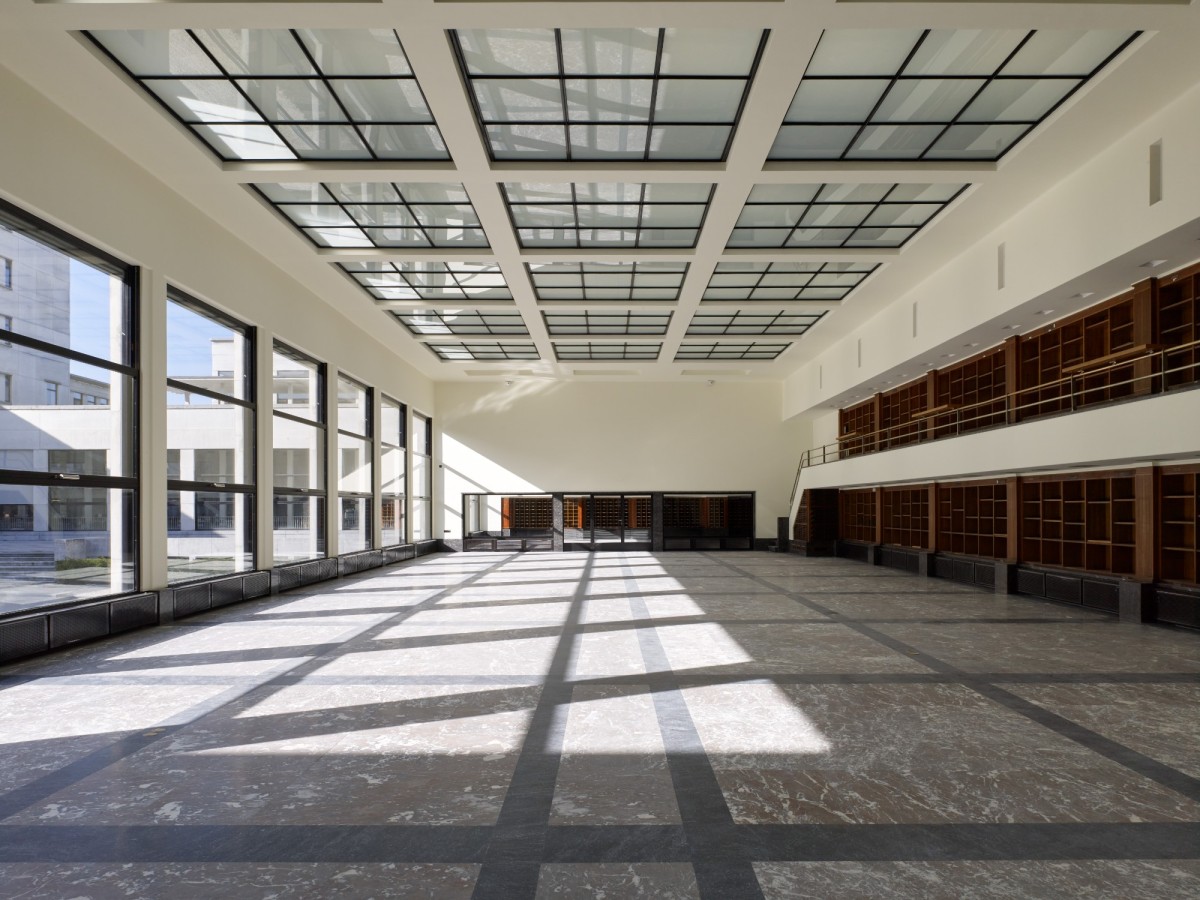 Kristien Daem
Kristien Daem
“The Central Library of Ghent University, designed by Henry van de Velde in the 1930s, is being restored and geared to the current requirements of library use and conservation. To this end, an entrance will be built next to the HIKO, which is part of the original complex, that will generate a new sequence of spaces around the inner garden. This includes among other things a café/reading room, a canopied terrace (which Van de Velde had actually designed) and workspaces for handling digital data individually or in groups. Together with the necessary technical modifications, and making the observation room at the top of the tower fully accessible, this clear-up will restore the building’s dignity as a place for study and reading.”
State Archives (2014)
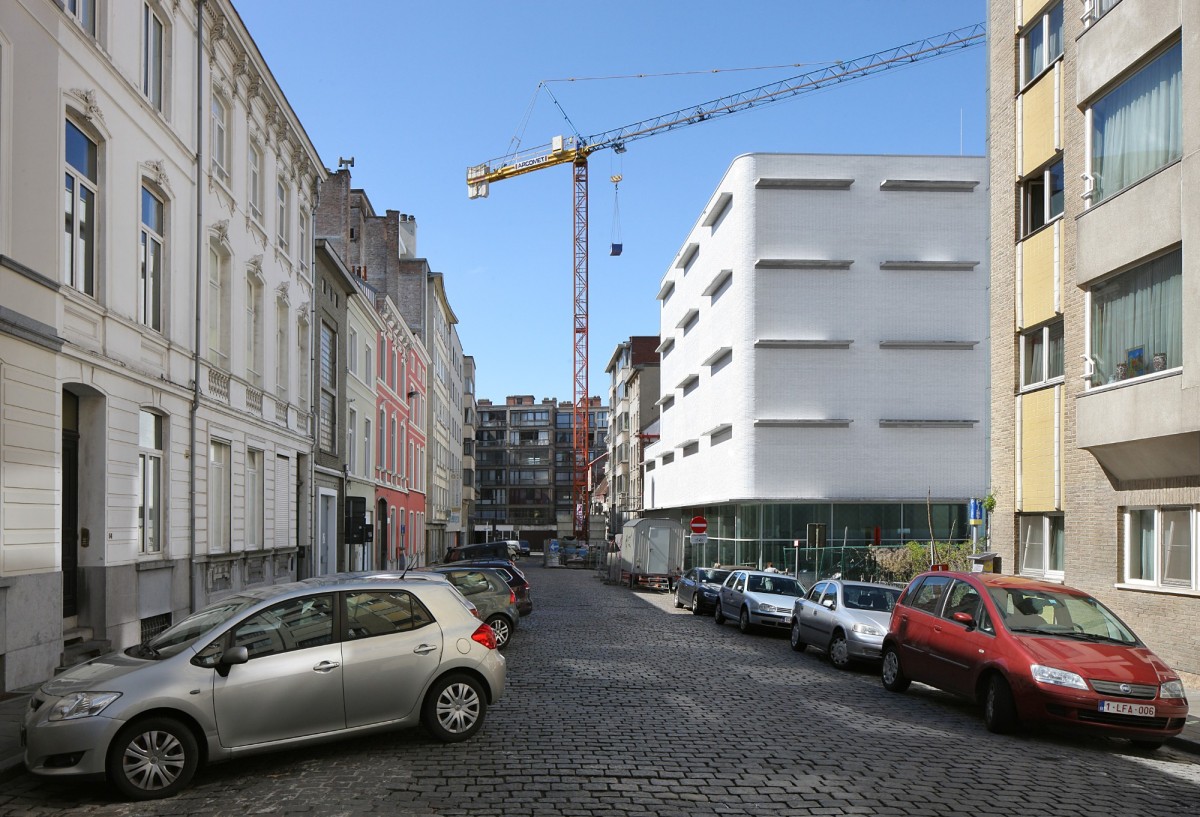 Filip Dujardin
Ghent Archives
Filip Dujardin
Ghent Archives
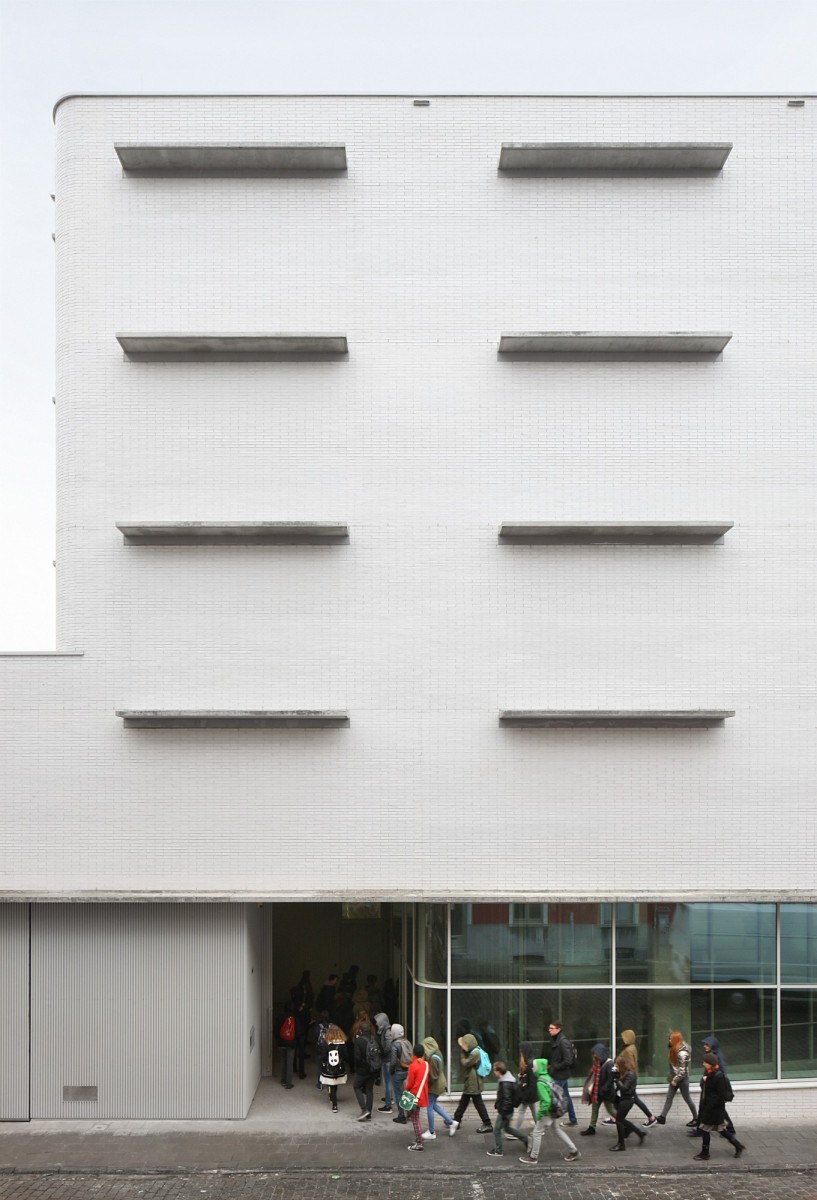 Filip Dujardin
Filip Dujardin
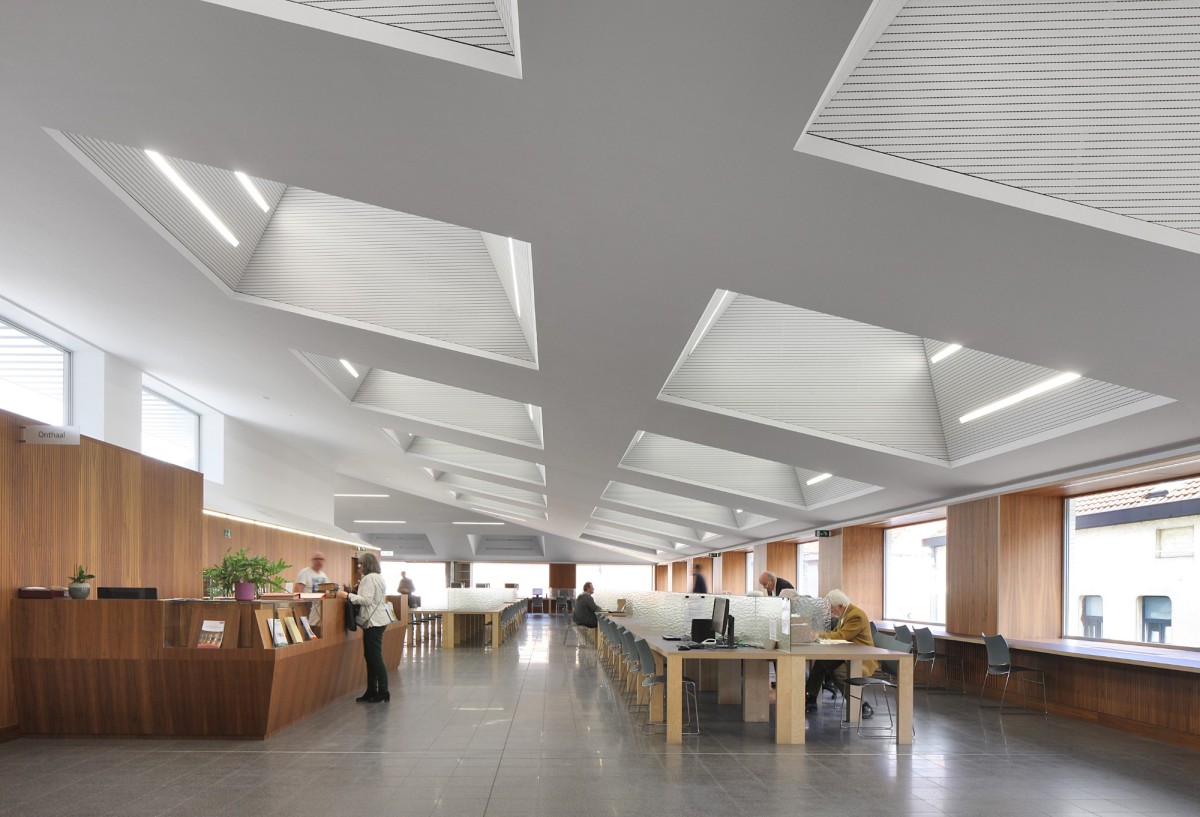 Filip Dujardin
Filip Dujardin
“The new volume is meticulously matched to the scale of the surrounding buildings. This sturdy corner building keeps to the pattern of the street onto which it fronts, while the volume behind adheres to the cornice height of the surrounding streets and alleys. The glazed entrance is extended into a continuous transparent horizontal band that wraps around the building. Part of the archive is housed underground. This makes space available for a small public square at the back, in the midst of this dense 19th-century urban setting.”
Market Hall & Central Squares (2012)
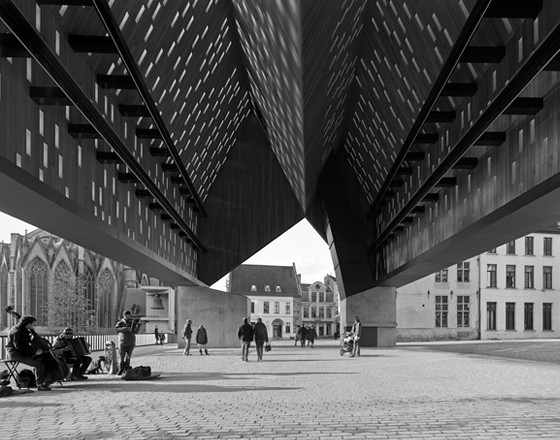 Marc De Blieck
Marc De Blieck
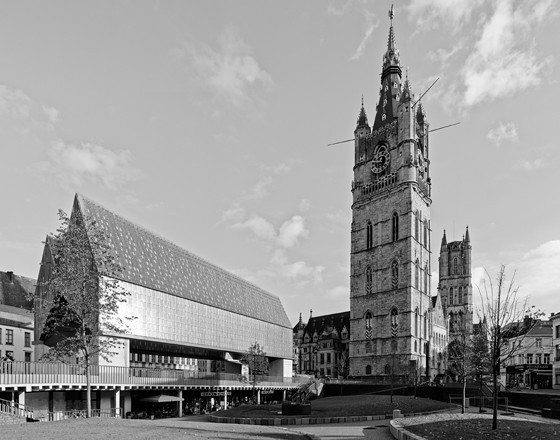 Marc De Blieck
Marc De Blieck
“Following two demolition campaigns for a world exhibition in 1913 and an administrative centre never built in the 60s, Ghent’s historic heart degenerated for decades into a desolate parking lot in between a suite of three adjoining Gothic towers. In two consecutive competitions between 1996 and 2005, Robbrecht en Daem architecten and Marie-José Van Hee architects proposed their own programme, countering the initial competition requirement. Rather than just providing an open space for events, they sought, by meticulously positioning a market hall, to rectify this deficiency and reinstate the presence of old urban areas that had become unrecognisable.
The building positions itself between Poeljemarkt, Goudenleeuwplein, and a new lower ‘green’ connecting to the ‘brasserie’, bicycle park and public toilets below the hall. And although the building clearly occupies a position on the 24,000m2 site, it fits in well. Compared to St. Nicholas Church, Belfry and Cathedral, it assumes the heights of a lower group of buildings such as the adjacent town hall, from which it derives, mathematically, its profile.”
Texts: website Robbrecht & Daem architecten
