Bike tour in Hasselt en Genk
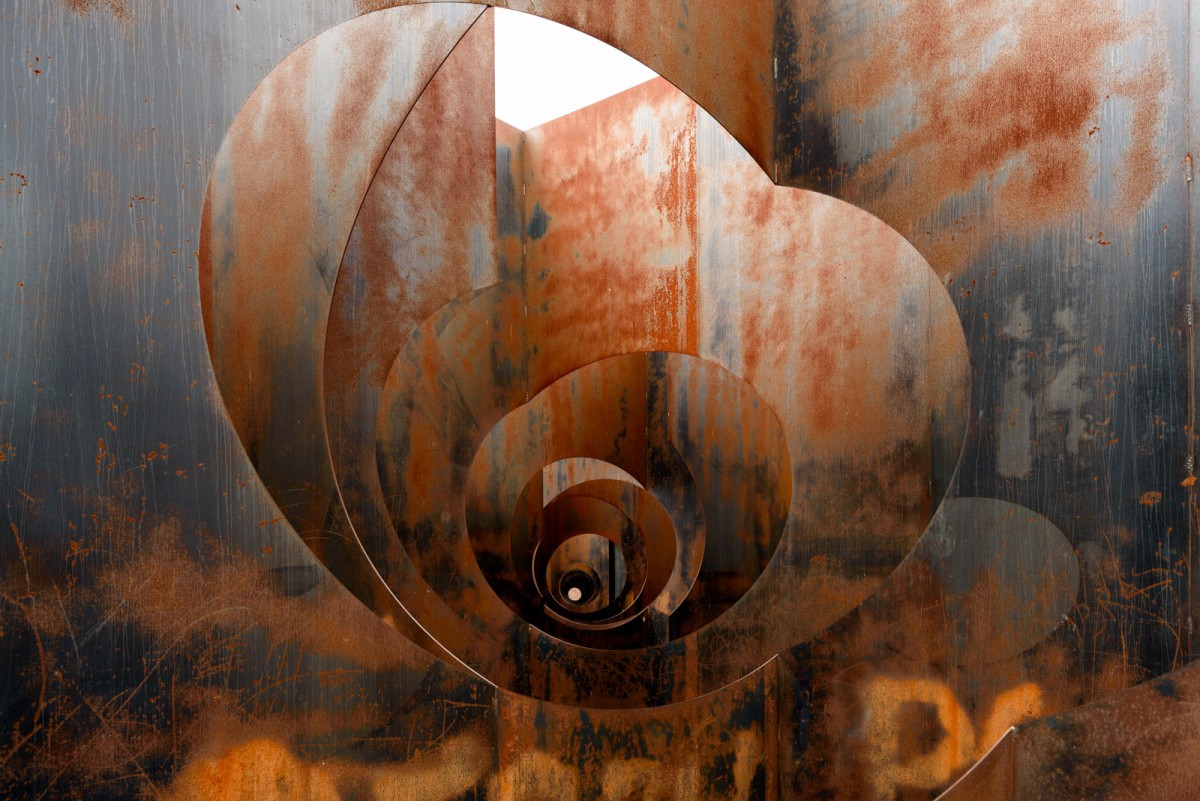
Some of the projects:
LENS°ASS ARCHITECTEN
 Arnout Fonck
Arnout Fonck
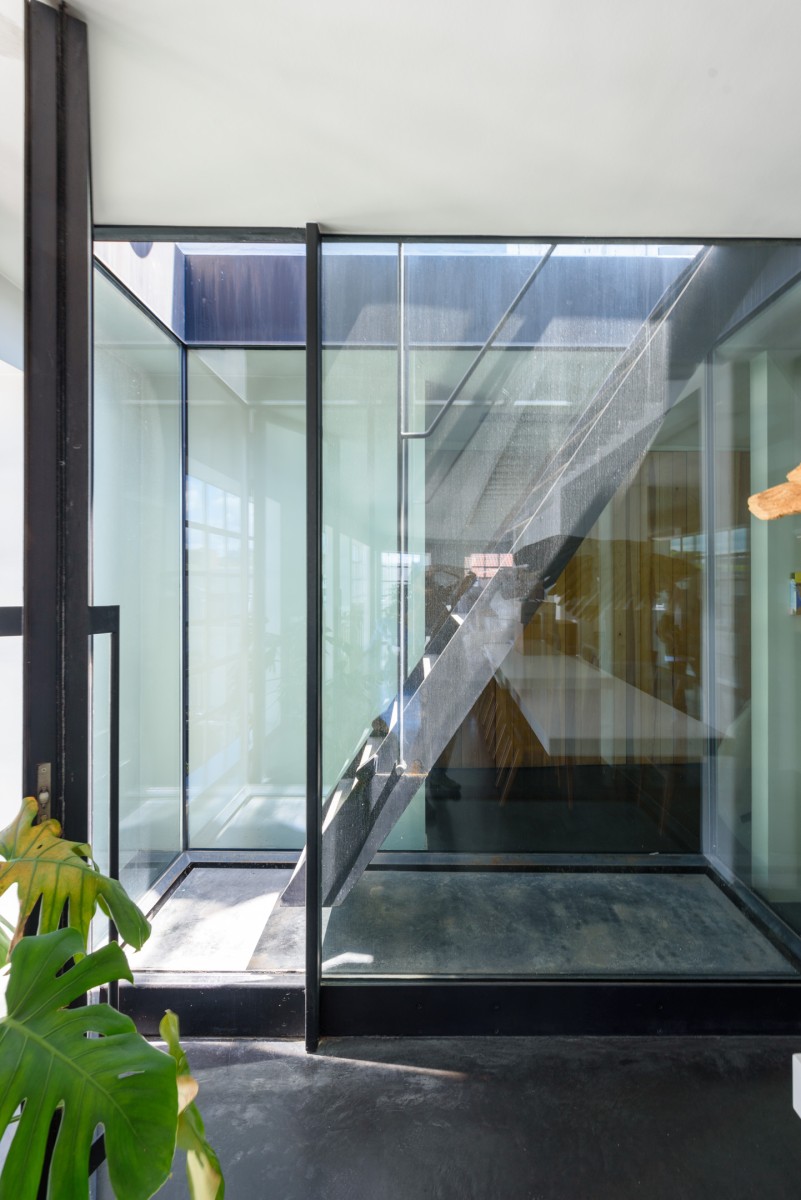 Arnout Fonck
Arnout Fonck
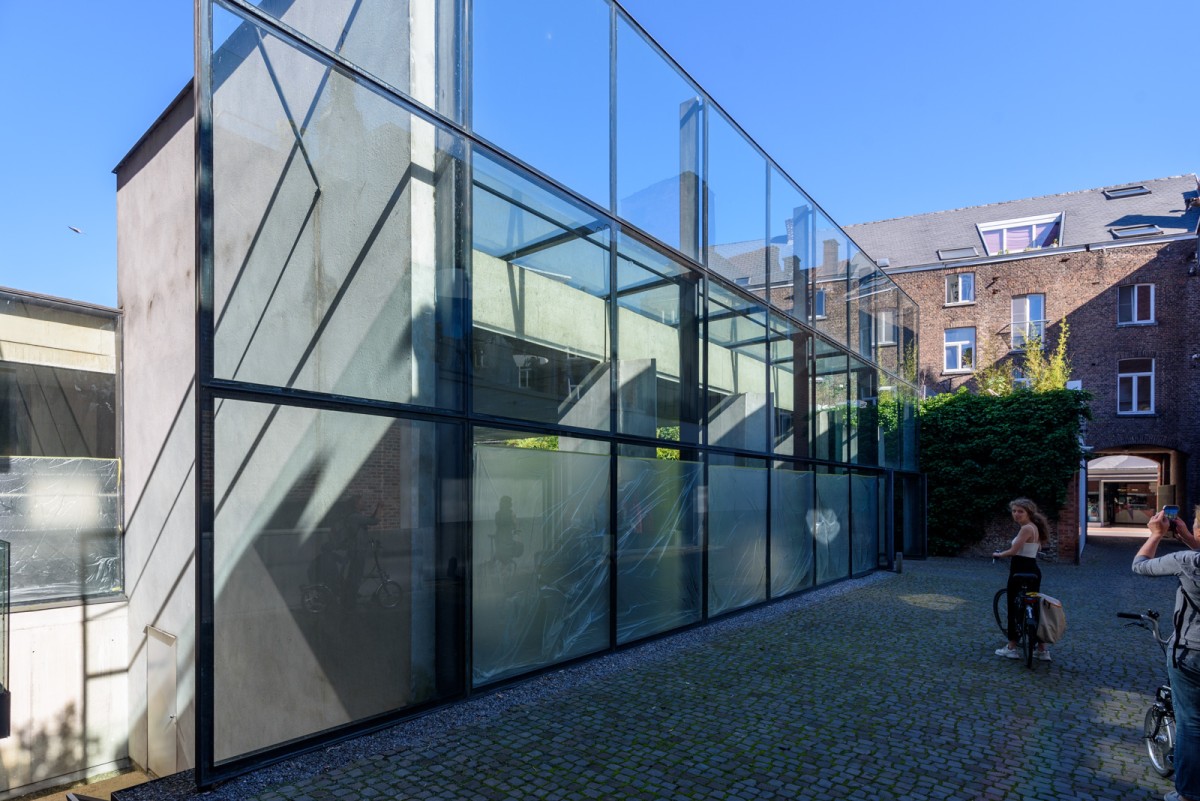 Arnout Fonck
Arnout Fonck
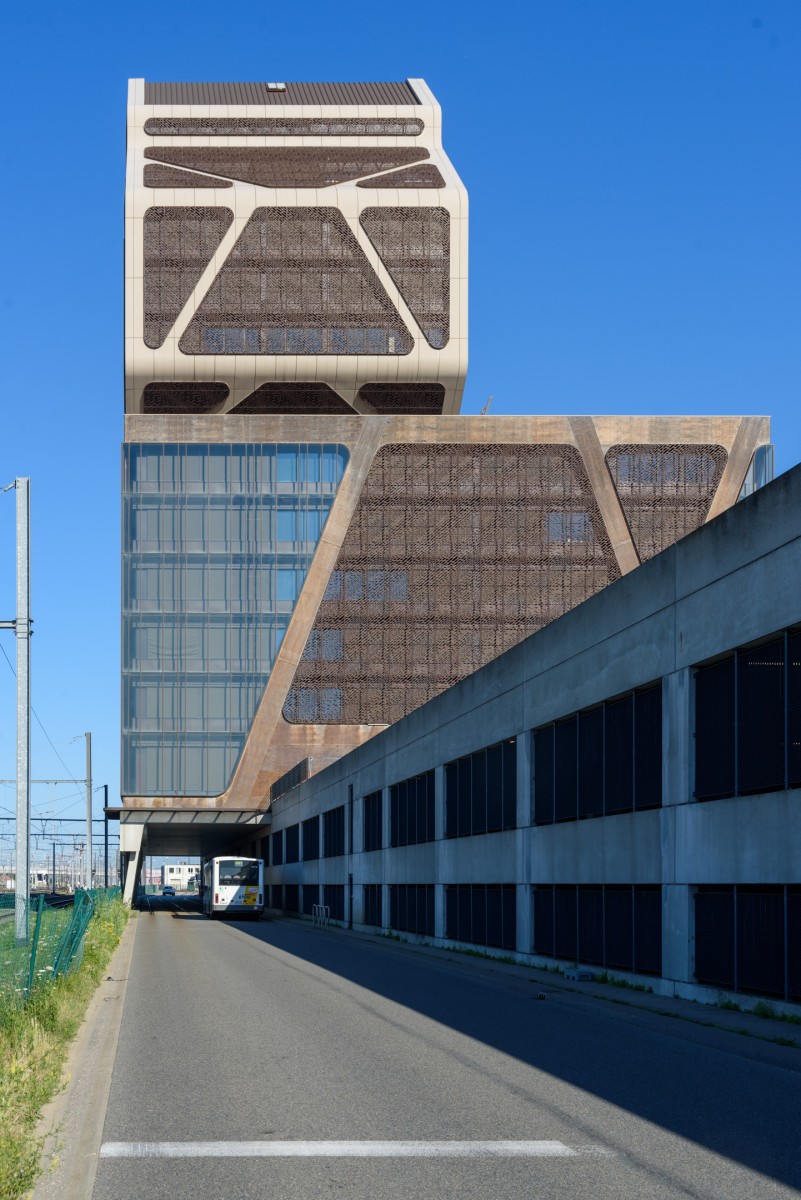 Arnout Fonck
Arnout Fonck
Architectural Office LENS°ASS ARCHITECTS | 2003
Conversion and reallocation of a commercial property to Lens°ass architects with residential loft in Hasselt
Donum | 2001
The former post office building, located 200 meters from Hasselt’s Grote Markt, was built in 1899 under the direction of architect L. Vanderaa. At its foundation the building was given a richly decorated facade in eclectic style with numerous neo-baroque elements. A passageway leads to an interior street flanked by a 6-meter-high showcase for the contemporary extension of the commercial ground floor. In order to reinforce the contrast with the existing post office building, this new part was entirely built in in-situ fair-faced concrete. Transparency is an important key word in this project.
Courthouse
On December 5, 2008, the first stone was laid for the new courthouse on the Parklaan in Hasselt. The TWINS architect group first designed a multifunctional office building. After it became clear that this building would be used as a courthouse, the concept was adjusted. The designers drew for a contemporary building with a specific face that refers to the typical Hazelnut tree. It refers to the (ge)-legal tree where justice was once administered as well as to the tree unit in the coat of arms of the city of Hasselt.
A2O architects
 Arnout Fonck
Arnout Fonck
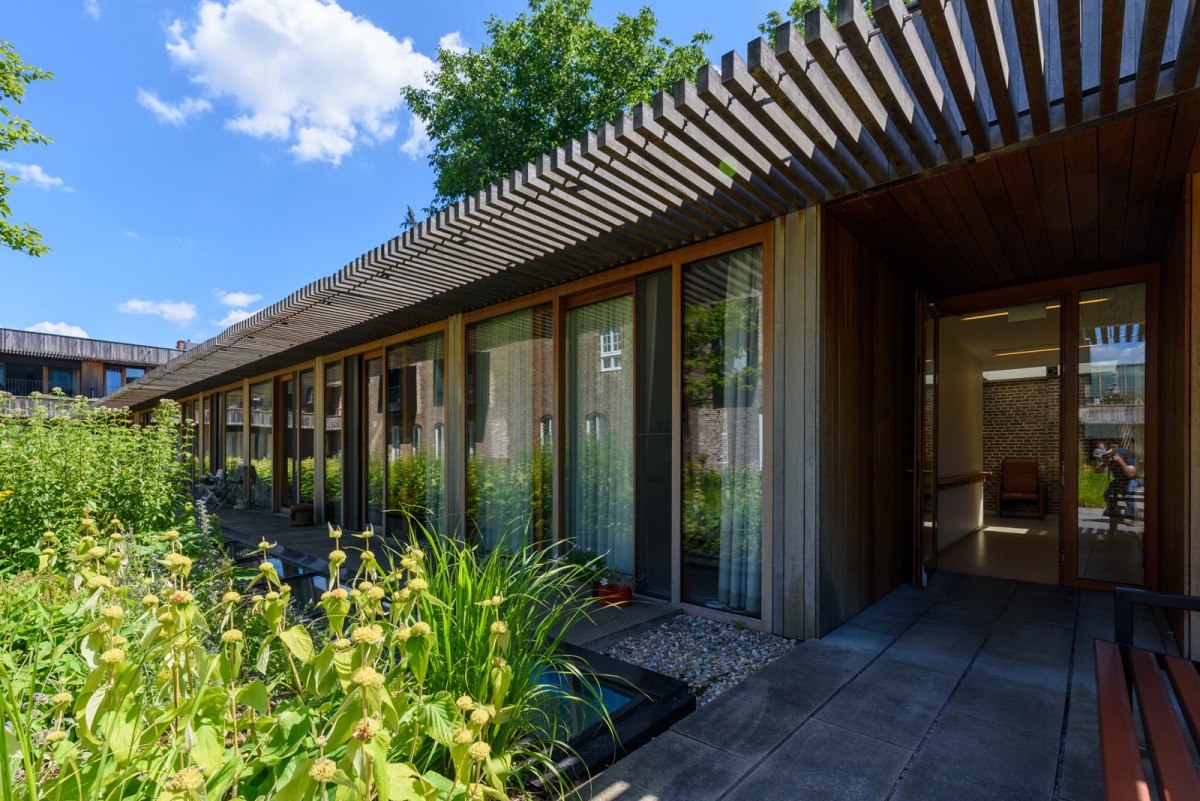 Arnout Fonck
Arnout Fonck
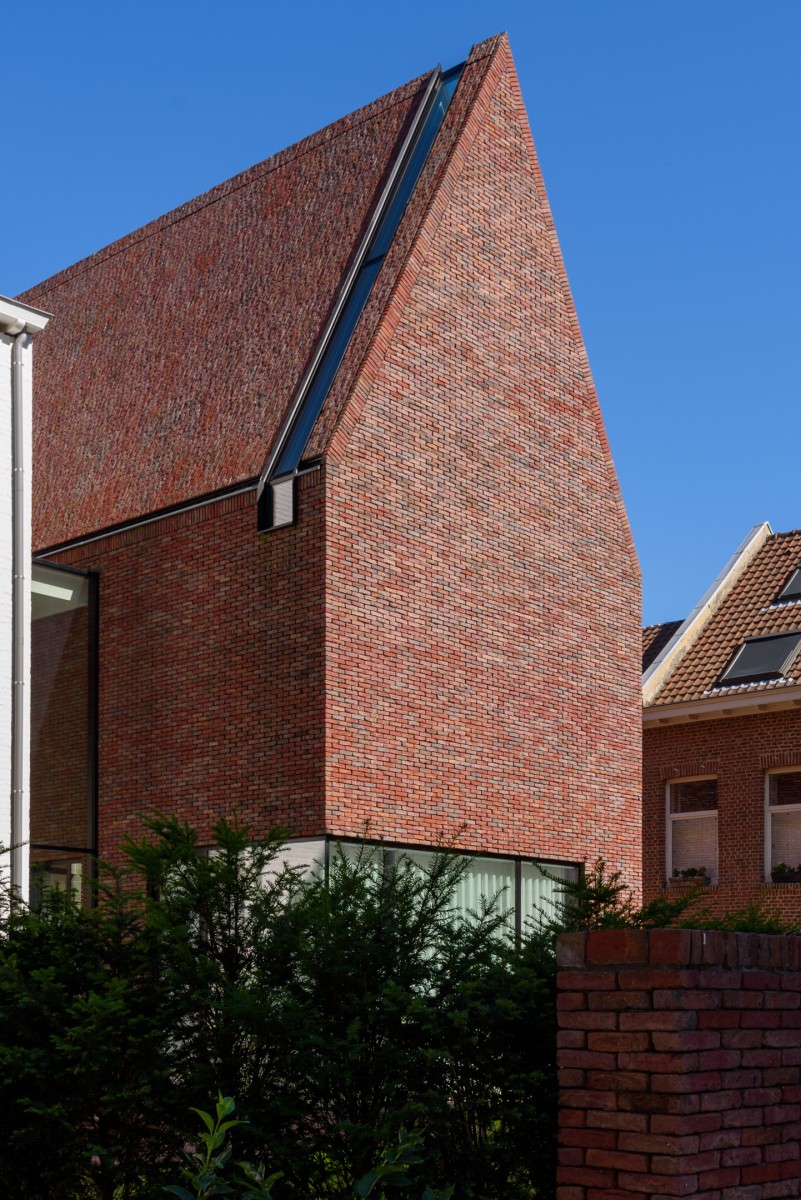 Arnout Fonck
Arnout Fonck
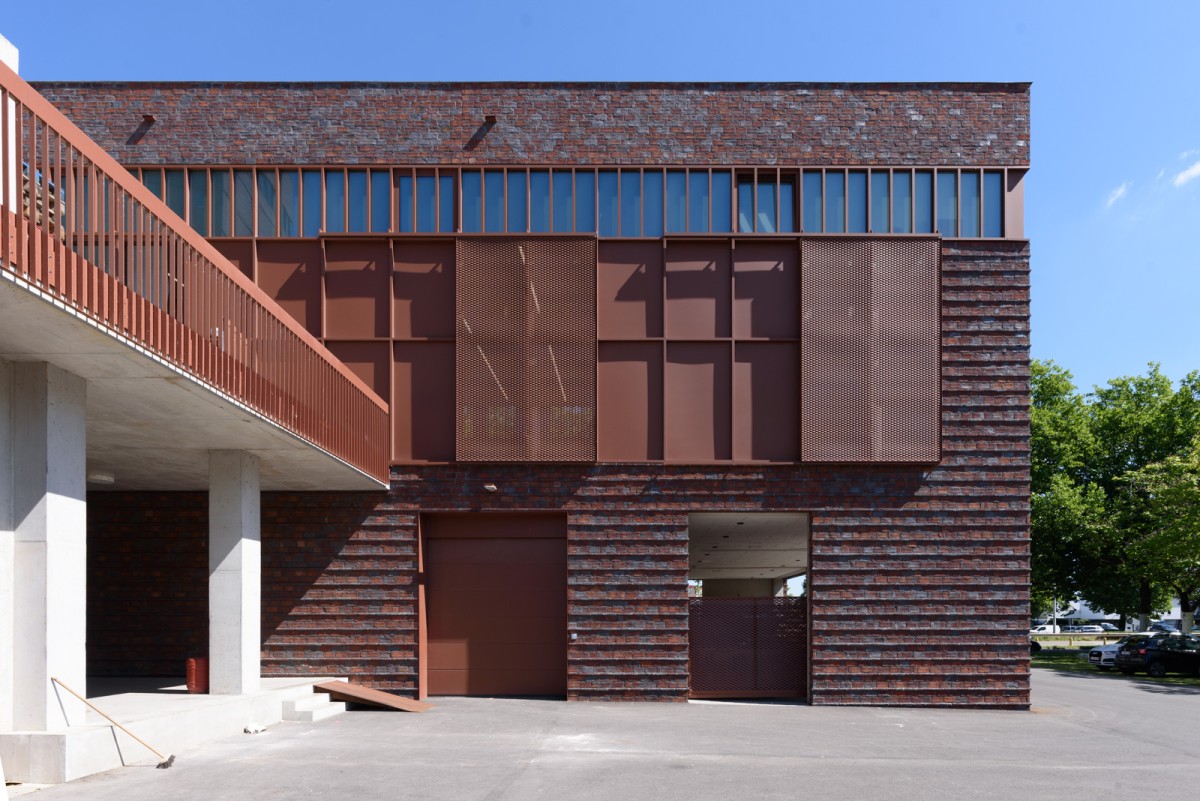 Arnout Fonck
Arnout Fonck
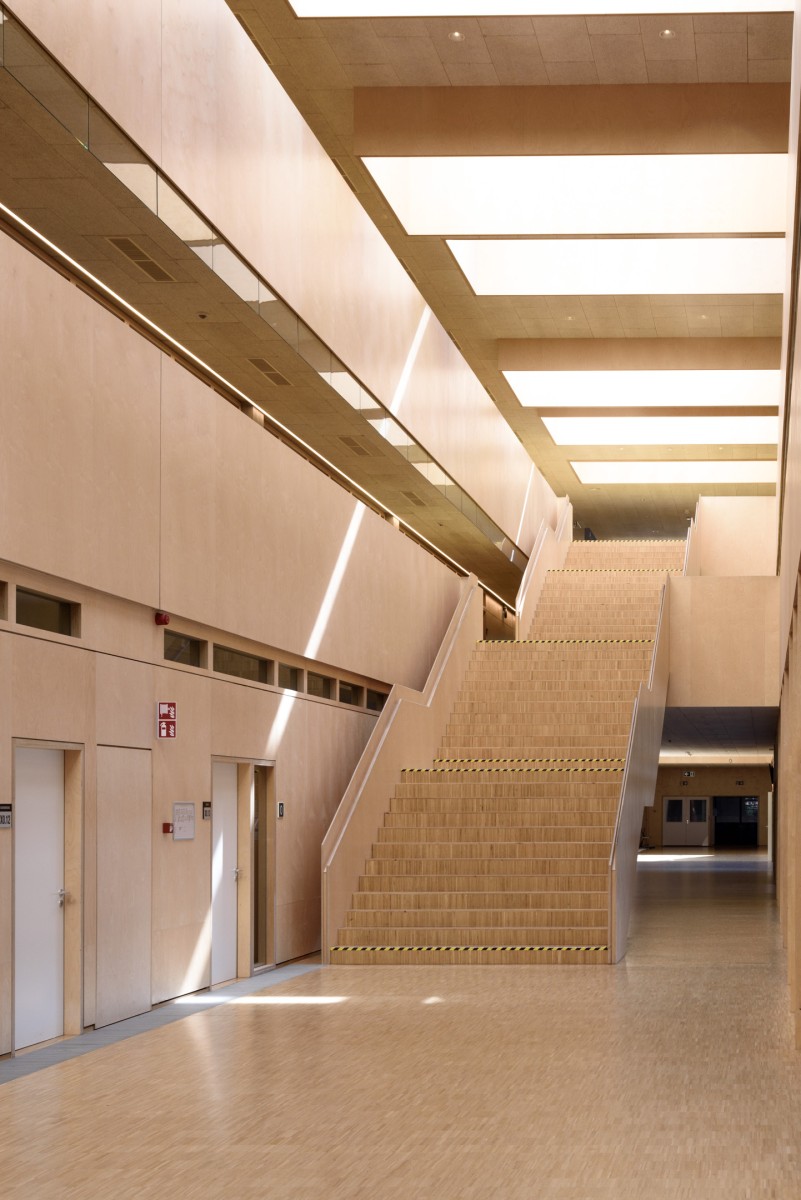 Arnout Fonck
Arnout Fonck
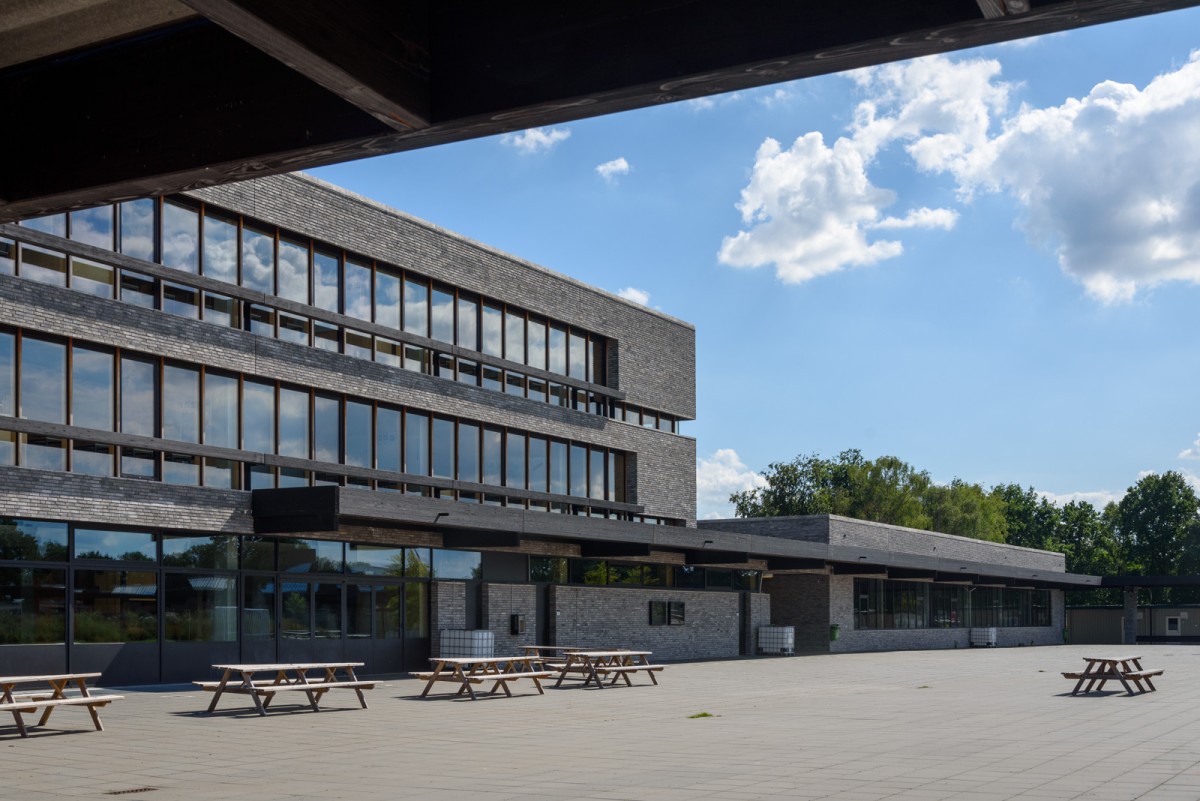 Arnout Fonck
Arnout Fonck
Clarenhof | 2005-2014
Behind a four meter high wall in the center of Hasselt lies a contemporary residential care center. It used to be a closed monastery of the Clares. Especially the high wall is visible from the busy traffic artery, but the contrast with the surroundings is less than in the past. The architecture of a2o is simple and harmonizes with the existing monastery. The deconsecrated church, rectory and inner courtyards structure the complex and are accessible to both residents and visitors. For a2o architects, the monastery is the foundation which they complete with new additions. What is new is easily distinguished from the old. And yet old and new form one whole. Behind these walls lies a hidden oasis of peace.
Ursulinenhof | 2014-2021
For centuries, the building block on the Groenplein in Hasselt was a closed district. It housed the Ursuline convent with its convent garden and a school, the VTI. When the school moved out of the center, a site became available in the center near the old city hall for a new residential infill. A rezoning to a hybrid building complex with apartments, assisted living, commercial space, a grand café and underground parking came about.
The design showcases the new urban block in a sober brick architecture, striving for harmony between roofing, decorative brickwork and landscaping. Because of its solitary character, the freestanding volume on Walputstraat allows for a different choice of materials. A sculptural monolith of copper shingles, with an almost fully glazed first floor that lifts it from ground level. Due to its unique position within the Hasselt city center and its large scale, the project requires careful placement within the existing urban context.
The Silo | 2004-2008 fase 1, 2017-2018 fase 2
Former grain silos were transformed into sustainable multidisciplinary office space. The heavily subdivided industrial area, in which this project is located, is an area in transition and merges with the city under the pressure of urban development. The hybrid character of the city district is controlled and developed. The blending of functions is evident in the combination of industrial buildings, offices, laboratories, educational institutions and cultural developments, such as the arts center, a former mill, now housing a2o. The Silo is an experiment in sustainable development. The project provides studios and laboratory spaces, office spaces and an exhibition space.
PXL MAD | 2015-2020
STUDENTENTOREN | 2020-2022
A new campus building adorns the Grote Ring in Hasselt: the PXL-MAD School of Arts. The elongated complex with a tower volume covers an area of 7,300 m2 and houses adaptable learning and working environments for the arts and computer science courses of Hogeschool PXL. In a second phase, a 41.5 meter high tower with a student hotel was also built centrally on the site.
The design as a whole reflects the existing modernist PXL Conference Building, located on the other side of the parking lot. Via a connecting network of natural open spaces between the school buildings, which directs the soft mobility flows, the project extends to the Demer area behind. A real campus model. The addition of a student hotel, with catering and recreational facilities, completes the triptych of communicating towers. The ambition of a vibrant campus requires a functional mix that stimulates all-day use.
ATLAS COLLEGE | 2008-2018
A changing educational model calls for a transformation of the Campus College in Genk. KASOG wants to create a quality learning environment in Genk that challenges students in new ways to develop their knowledge for the 21st century. To realize this ambition, they have outlined an educational model that calls for a spatial translation of their Campus. The renovation of the School of Arts and the addition of the new Science College underscore this ambition.
UAU COLLECTIV
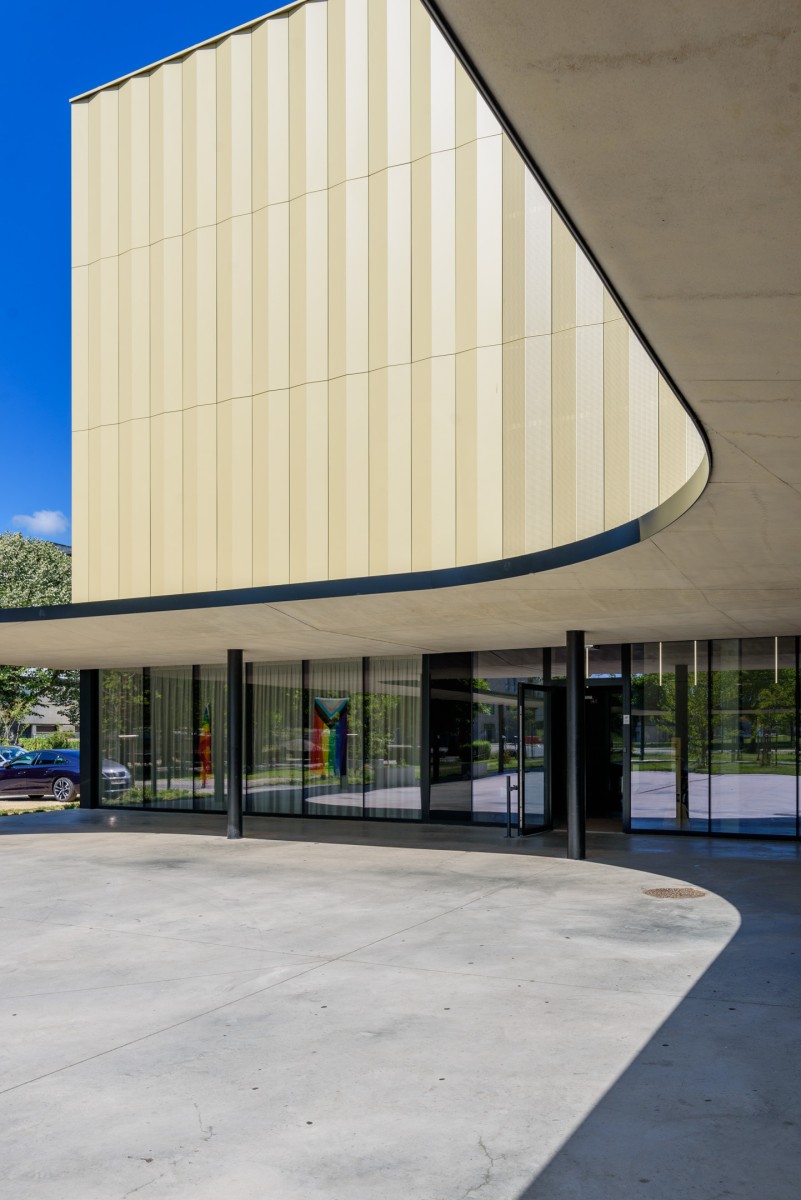 Arnout Fonck
Arnout Fonck
 Arnout Fonck
Arnout Fonck
GO! Next sports school | 2018-2020
The gym program includes several sub-entities such as sports infrastructure, classrooms for both lower and upper grades, and administration.
The larger entities are brought together in a sports building and the smaller structures in an education building. The buildings stagger in relation to each other, so that two by two they have a common open space. An awning connects the two opposite corners, so that the two buildings together with the two open spaces form a single entity. Each open space has an area with a green structure that provides both a pleasant atmosphere and the necessary shade. The structure of the canopy not only provides a clear outline of the top sports school, but also guides the user to the entrances of the two respective buildings.
Francesca Torzo
Z33 | 2019
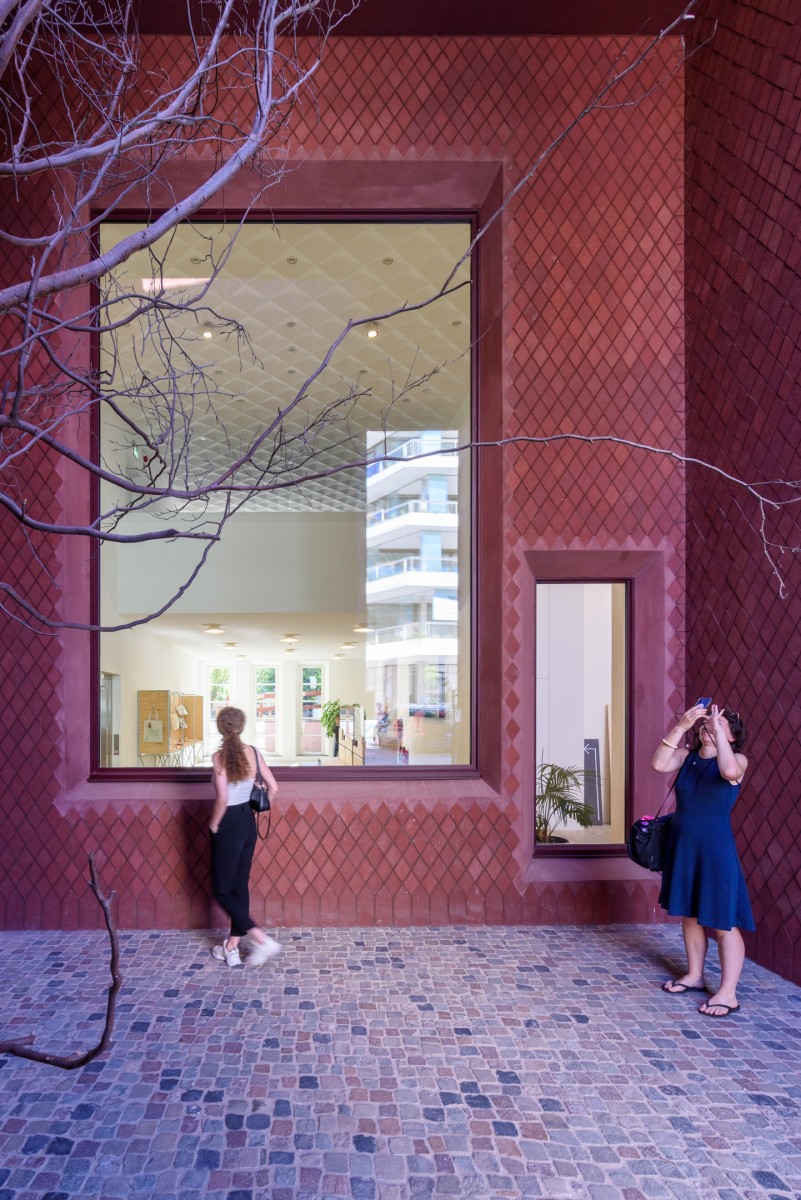 Arnout Fonck
bq. The extension of the arts center Z33 completes the closed building block of the Hasselt Beguinage with a blind wall towards the street that orientates the interior spaces towards the inner garden behind. The exterior cladding of hand-formed bricks in the unusual shape of diamonds connects in a unitary way to the surrounding context and evokes the language of the neighboring 19th-century buildings.
Arnout Fonck
bq. The extension of the arts center Z33 completes the closed building block of the Hasselt Beguinage with a blind wall towards the street that orientates the interior spaces towards the inner garden behind. The exterior cladding of hand-formed bricks in the unusual shape of diamonds connects in a unitary way to the surrounding context and evokes the language of the neighboring 19th-century buildings.
“What happens when architecture upholds the inherent nature of a context? When the fear of standing still doesn’t stop us from drawing from existing narratives? Or when, instead of reinventing, we opt for continuity and permanence? Talking about timelessness, and especially about how new constructions can convey the spirit of a place without diluting its character, we stumbled upon a cultural project starting in 2019 in the historic city of Hasselt in Belgium.” EU Mies Award finalist.
noA architects
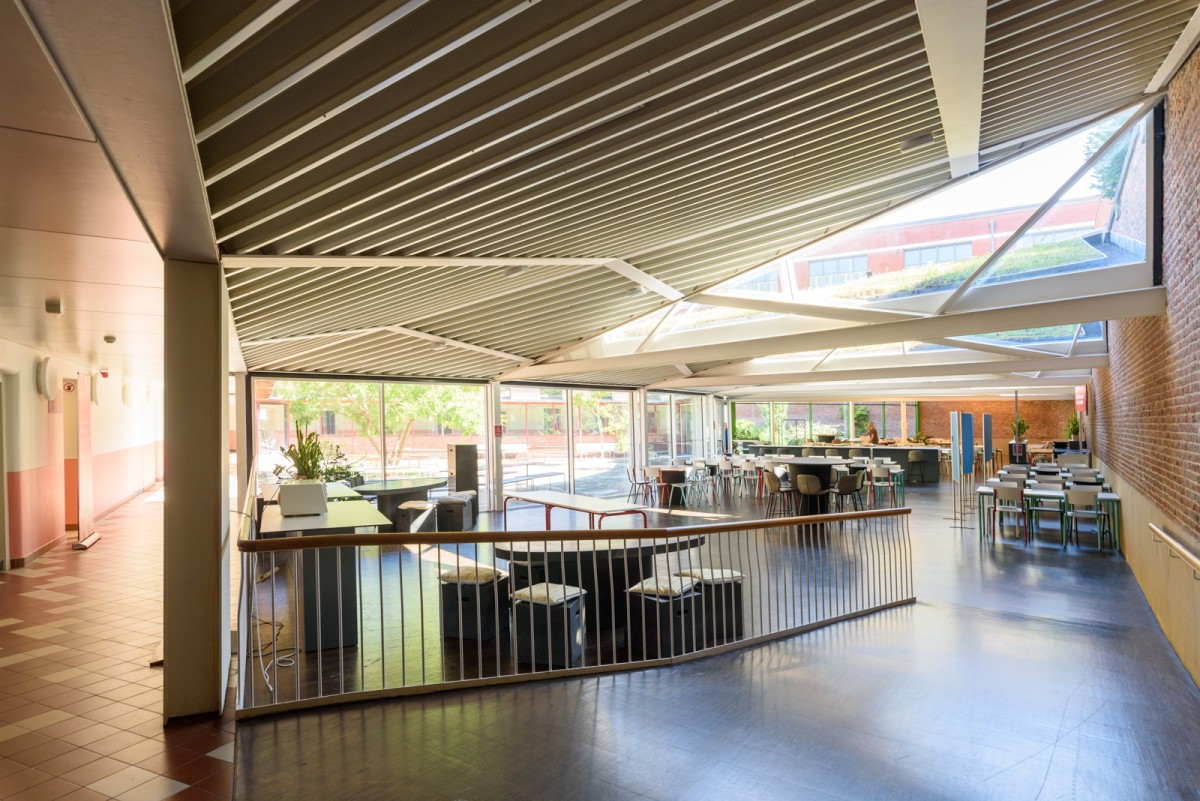 Arnout Fonck
Arnout Fonck
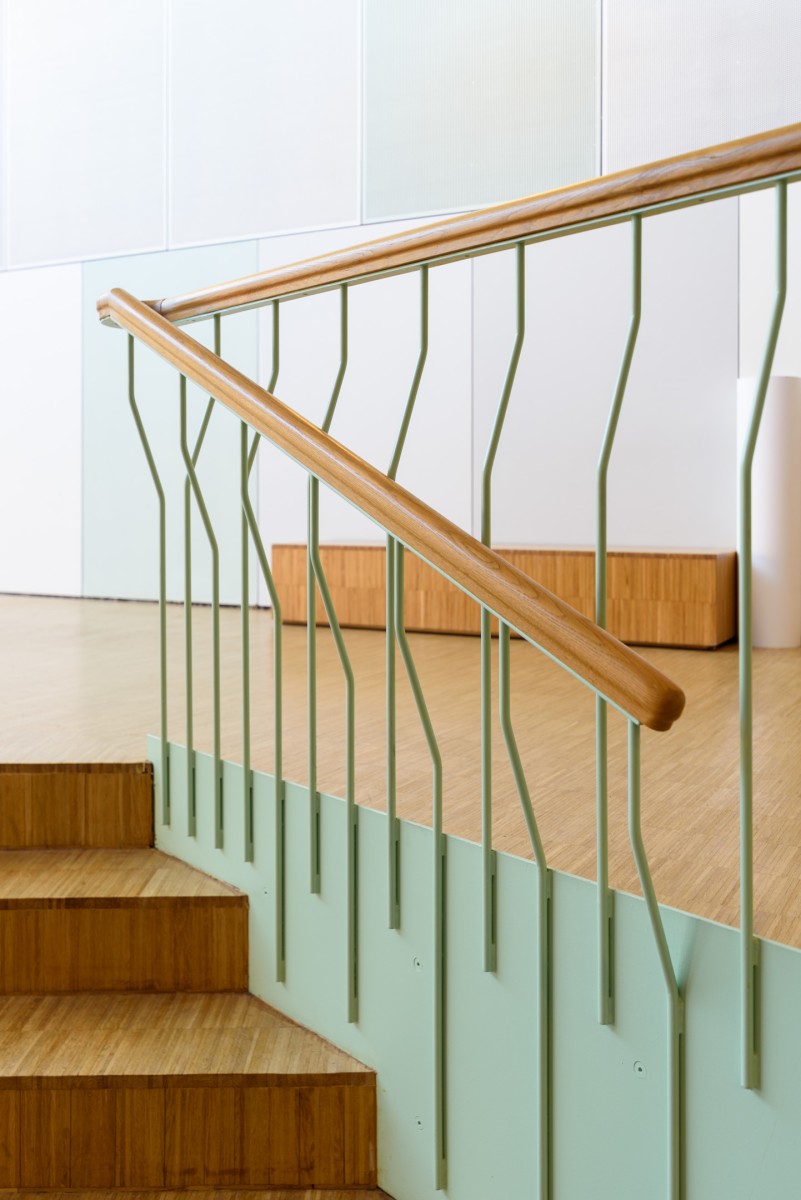 Arnout Fonck
Arnout Fonck
Hasselt University | 2008-2015
The presence of Hasselt University in the city center has literally been felt for a few years now. The old prison has undergone a transformation from a rigid, unruly and above all closed building to an open house, an accessible and attractive place where not only students, professors and teachers but also inhabitants of the city are welcome and where many national and international institutions make use of it for symposia. UHasselt sees an opportunity to expand the campus with the Faculty of Business Economics (BEW), a program with approximately 1500 students. This will strengthen the presence of UHasselt in the city center and the campus itself will acquire a multilayered experience with an extremely flexible operation.
Rectangular open spaces are created between the separate volumes, which are sometimes covered or open squares, sometimes alleys or passages – just like in a city. New and old blend together to form a whole.
51N4E
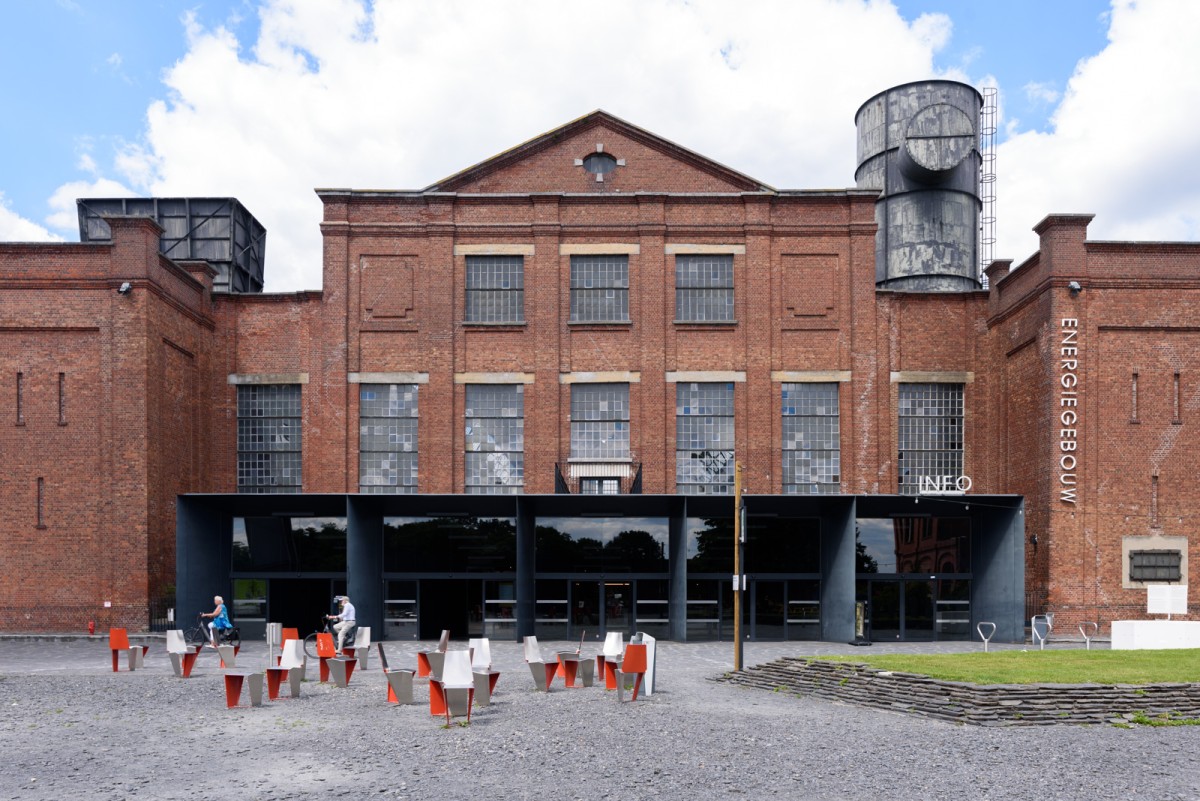
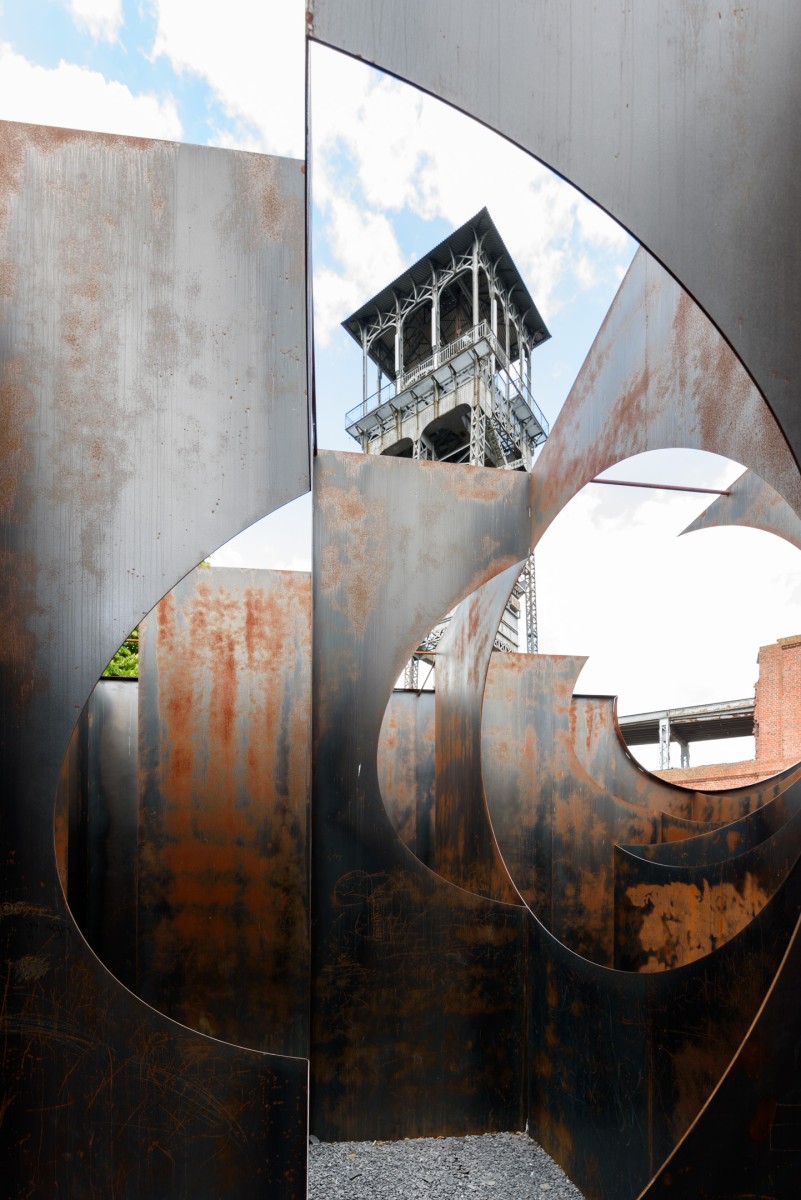
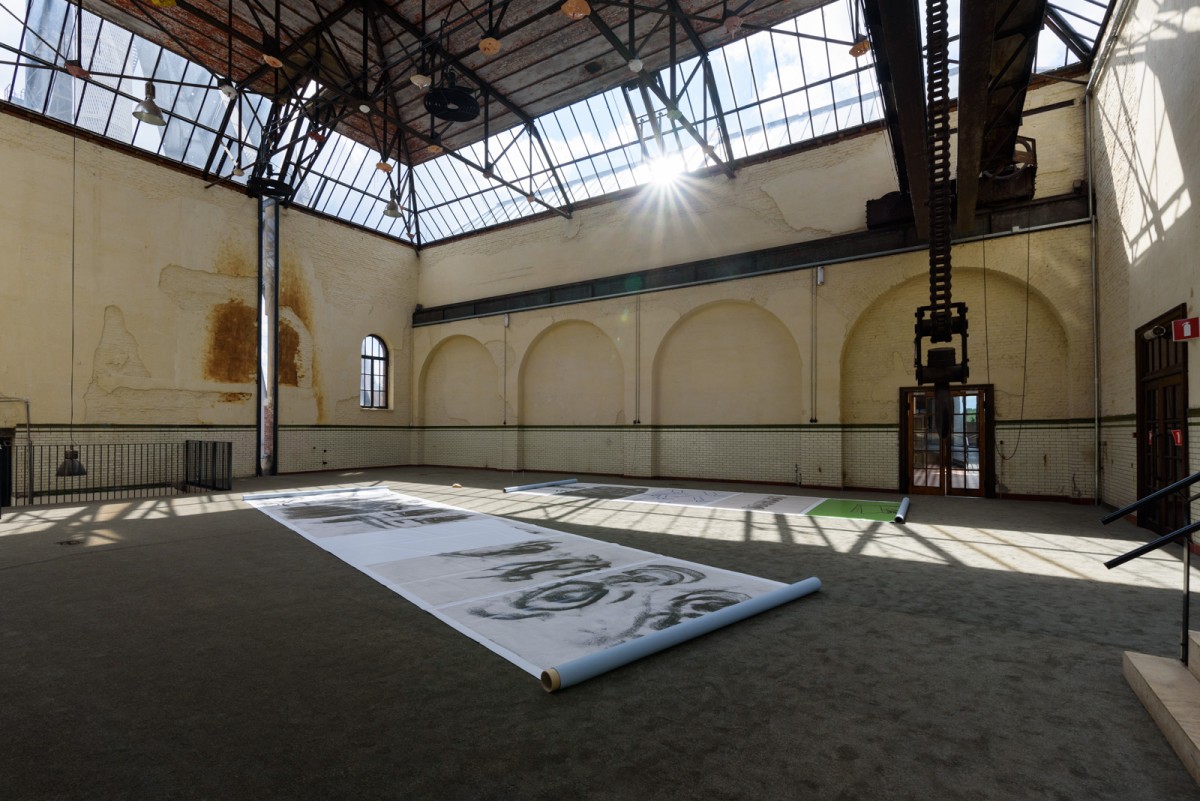
C-mine | 2010
C-mine is a clear and precise answer to the question of how to deal with large-scale industrial heritage. Since 2005, the city of Genk, as an important partner in the carbon belt that extends to the Rühr area, has been actively engaged in the redevelopment of its past. The central turbine hall will be the new fulcrum of this brownfield operation and will become the future cultural infrastructure hub for the wider area. Interventions in the existing buildings are voluntarily limited and extremely direct. The new infrastructure added to the existing brick-layered power plant is based entirely on the existing layout – a 5-meter-high base on top of which are illuminated engine rooms. Expanding the base with two new concrete additions creates a deep and fascinating ground level, a labyrinth-like foyer with exhibition spaces, offices, a café, a restaurant, meeting rooms and entrances to the two new theaters. The theaters are conceived as daylit engine rooms, within which the old brick infrastructure becomes the backdrop for a new stage.
OSAR Architects
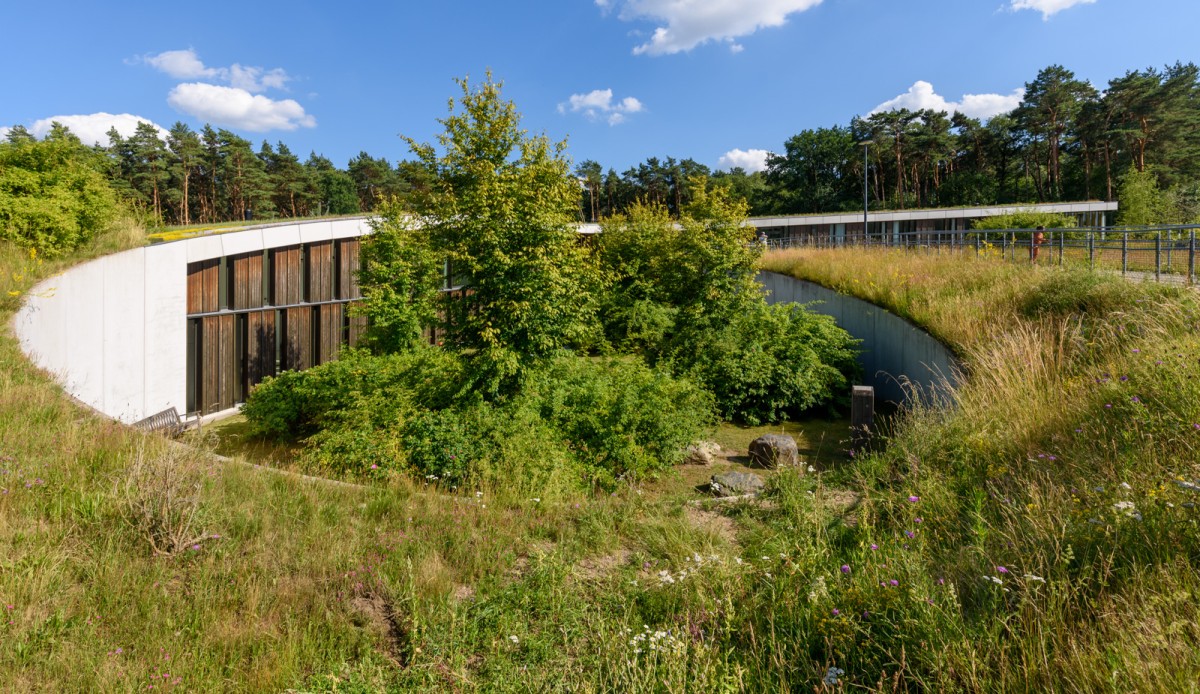 Arnout Fonck
Arnout Fonck
The Children’s Psychiatric Center KPC | 2013
The Children’s Psychiatric Center KPC is a great example for a ‘Healing Environment’ where care and architecture go together. The building itself is organically built into the wooded landscape of the Hoge Kempen National Park. The building offers psychiatric care and residential care to 27 children and adolescents divided into three communities of 9. In the building, great importance is attached to a homely atmosphere, through the use of warm materials such as wood. The art integration in this project was designed by Ann Veronica Janssens. Because you have contact with the outside light in almost every room, she plays with the daylight here. Through a number of subtle interventions in the glass surface such as prisms and lenses, different light colors and effects are created each time.
KOEN VANMECHELEN
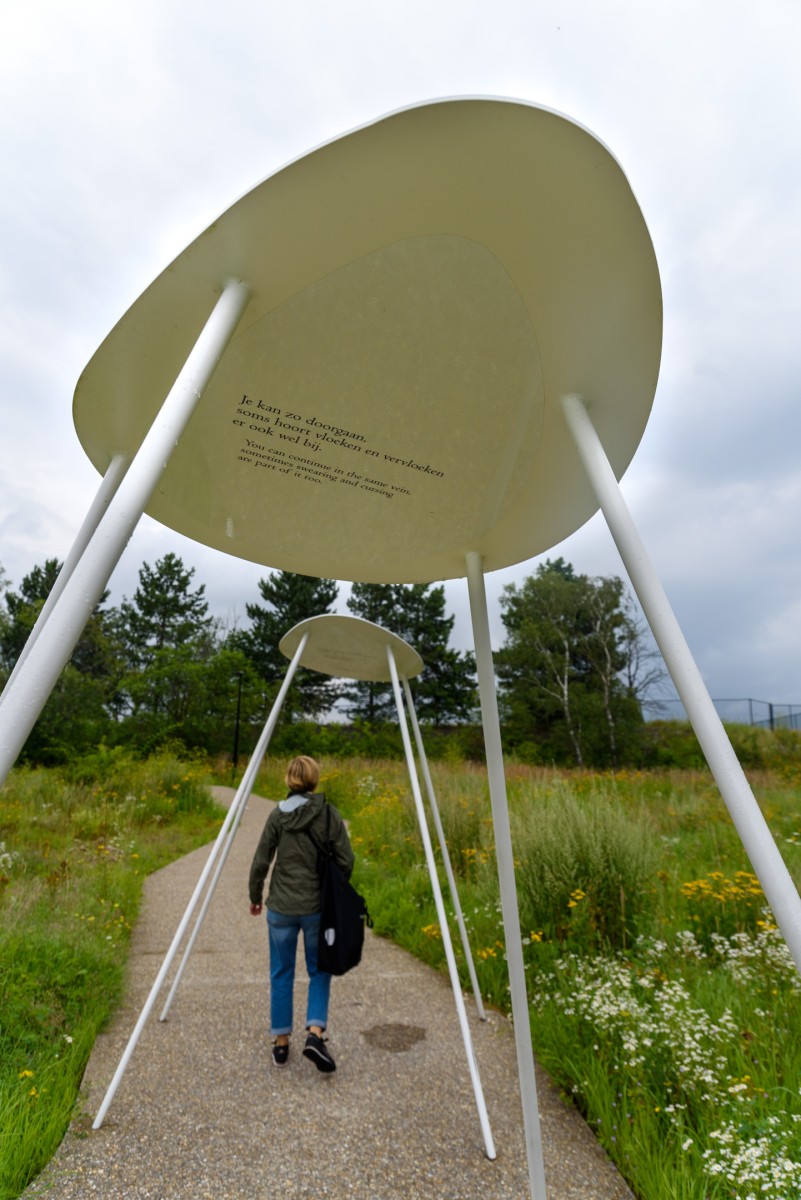 Arnout Fonck
Arnout Fonck
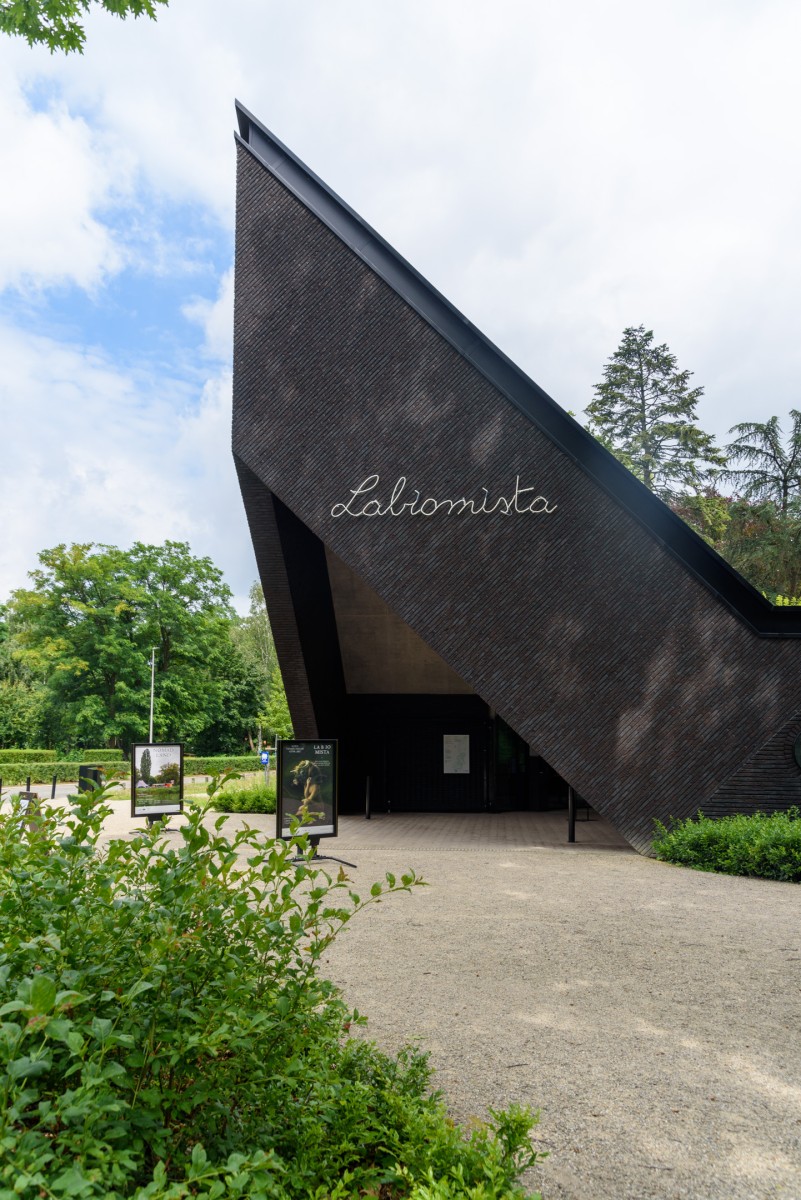 Arnout Fonck
Arnout Fonck
Labiomista
In 1966, the Zwartberg mine closed. Until the 1990s, the Limburg Zoo was located on the site of the director’s house of the mine. The site plays a special role in neighborhood life in Zwartberg. After the closure of the mine and the demise of the zoo, neighborhood residents always kept the site under the spotlight of policy. The city council opted to give the site a meaningful new function, as the third strong project in Genk, after C-mine Winterslag and Thor Waterschei. With La Biomista Genk gets an artistic nature park.
LABIOMISTA is an evolving work of art about the mix of life. On the foundations of the mining past and the old zoo of Zwartberg you will discover LABIOMISTA, an evolving work of art that takes you into the unique vision of artist Koen Vanmechelen on identity, fertility and biocultural diversity.
VAN BELLE – MEDINA ARCHITECTS
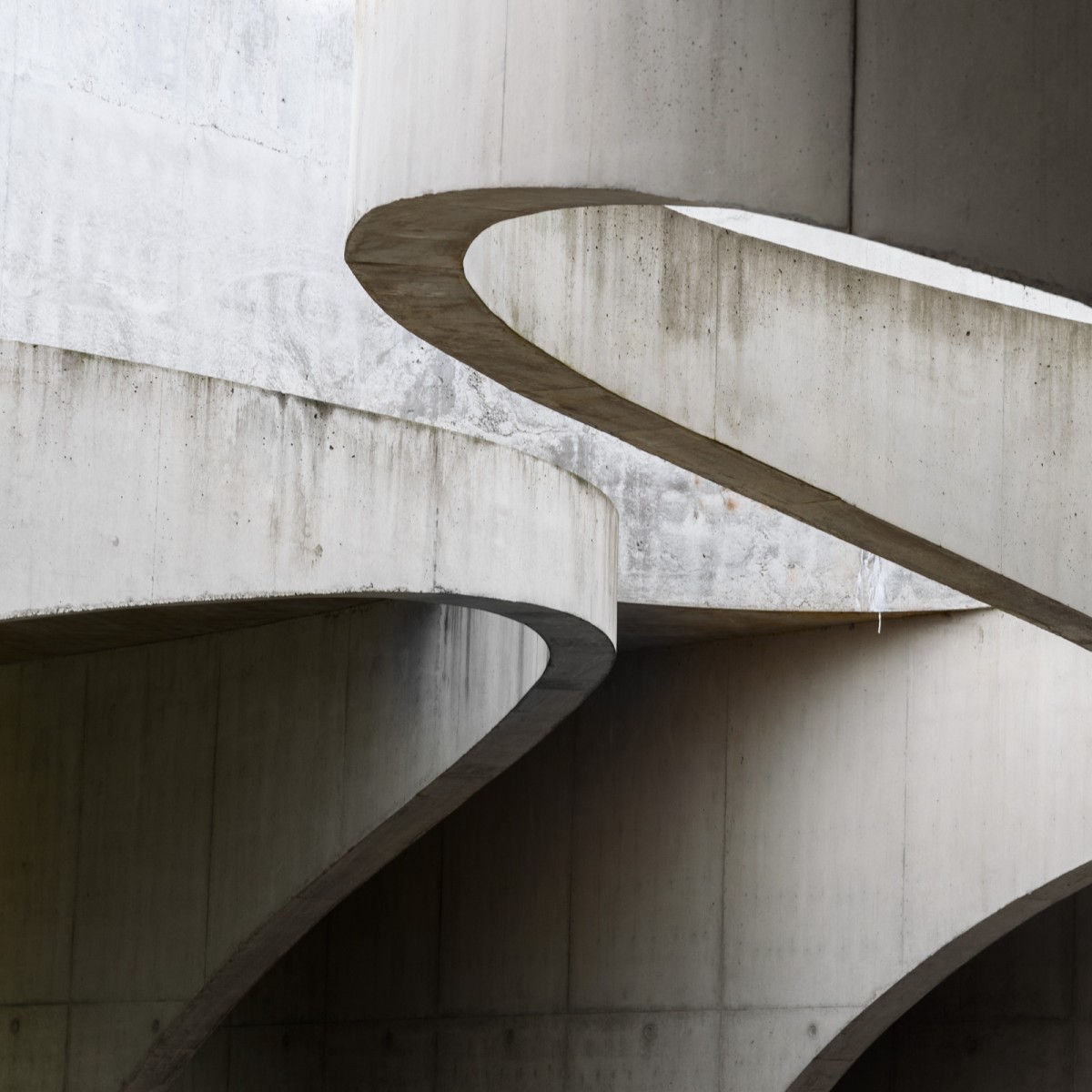 Arnout Fonck
Arnout Fonck
 Arnout Fonck
Arnout Fonck
LabOvo pavilion Labiomista | 2020
Halfway through the park, a pavilion in concrete, wood and glass rises up out of nature. This is LabOvo, a fusion of ‘laboratium’ and the Latin ‘ab ovo’, which refers to the very beginning of everything. This building forms a resting point for the walker in the park. On top is the terrace with a fantastic panoramic view of the site. This is also a place for animal care and education. There is a workshop area and an amphitheater where lectures are organized.
Organisation: Arnout Fonck, Eva Lo, Frederik Tomme and Hera Van Sande
Programme
The bike tour will take us past the following projects:
Clarenhof (A2O)
Virga Jesse College (A2O)
Donum (Lens°Ass)
Winkel Tackoen (Lens°Ass)
Architectenbureau Lens°Ass (Lens° Ass)
Urselinenhof (A2O)
Gerechtsgebouw (Lens °Ass+Mayer+A2O)
PXL MAD (A2O)
GO! Next Sportschool (UAU Collectiv)
Silo (A2O)
Z33 (Francesca Torzo)
UHasselt (Aldo Rossi en De Gregorio & noA architecten)
Liza (A2O)
KPC (Osar architecten)
Atlas College (A2O)
Labiomista (Koen Vanmechelen)
LabOvo (Van Belle Medina)
…
As always, the program may change slightly and it is possible that an interesting project may be added at the last minute.





