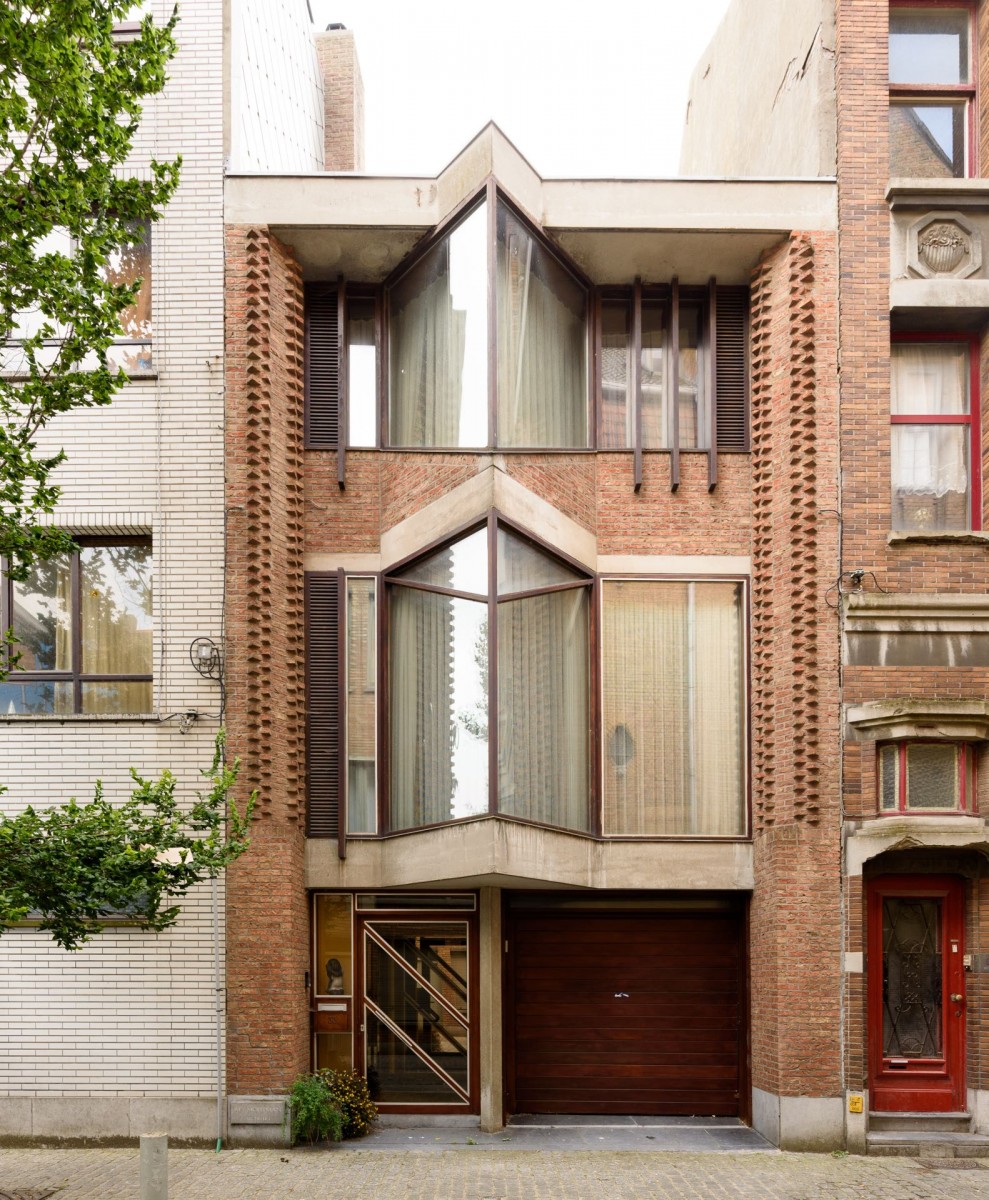The row house
The current architecture seems to be characterized by a very diverse approach and design, where only the different character to the large predominant flow of modernism shared characteristic might be standing. Within those architektuurbenaderingen his ankle to detect significant trends without meaningful joint agreements for example. Tendenza Neo rationalism (Rossi, Krier) Poparchitektuur (Venturi), etc …
Through a concrete realization, understanding and approach to the problem architekturaal a turn, but without explicitly setting a architektuurtaal or theory lead. This data would be structured around the theme “townhouse”, and for the following reasons;
1. Starting from a concrete relatively small project, with several common characteristics (scale, closed walls) the comparison between the different views will be easier to get to.
2. The townhouse is in itself a very interesting subject because it offers one of the only forms of housing which is urban in the past and responsible solutions in the future.
3. The townhouse is the problem of integration or “confrontation” can not be circumvented. Within a subdivision all land are often approached as separate entities, with the explanation of designer quite often the next one is “X house is located within a banal allotment Y” so that all issues of integration can be forgotten.
 Arnout Fonck
Woning St. Franciscusstraat, Oostende – Marcel Molleman, 1980
Arnout Fonck
Woning St. Franciscusstraat, Oostende – Marcel Molleman, 1980
Following a presentation of each member of a terraced house-project + vision would (disciplined) discussion be scheduled following problems he broaches
1. There are certain constants in sight at various architektuurbenaderingen, if so, how can it be formulated without slipping too much in-form discussion?
2. Is there a need to lay down certain architektuurkriteria which the group agrees, or is it positive that no common criteria to be determined.
3. Most of the historical rijbebouwingen (up to the 30’s), are characterized by relatively koherente integers, although the design is anything but monotonous and was similar (eg. Homes from several centuries). Must be within an existing contemporary rijbebouwing (even though often banal) are trying to integrate with a variety invularchitektuur, which therefore is not a banal architecture, but will not disturb the whole, or one has to distance itself from a highly individualistic design, a kind indictment of the existing? Or threatens danger in precisely this view, which is alienated by a bloated visual language work in this environment, and at least as negative cooked in planning matters than the banal townhouse?
⁃ Two slides on terraced houses in Ostend, here is a question concerning the koherentei of 19th century architecture, yet it must?
- A. Vandekerkhove: home to Roeselare (9.7 m)
⁃ Maes and the Busschere: home to Rumbeke (10m)
⁃ Lievens and Sabbe: rebuild Bruges (4,4m)
⁃ Bart here: home and office in Poperinge (3×6m)
⁃ Cotteneir: home in Kortrijk (± 8,5m)
⁃ Oikos: house, app. + Office, expansion and new construction (10.7M)
⁃ Molleman: 2 properties in Ostend (12 and 6m), home to Westend (6m) and Bredene (7m)
⁃ H. Jult: house with practice physiotherapist Zellik.