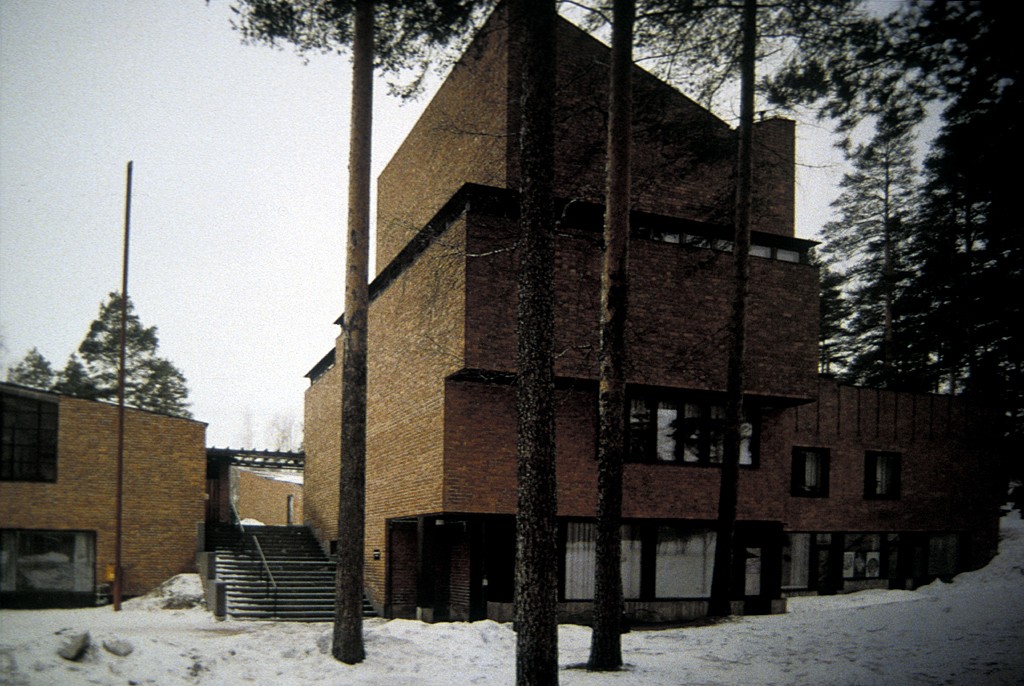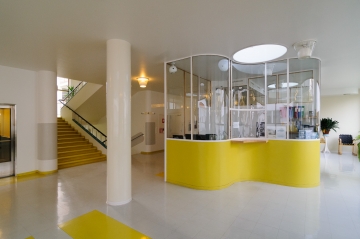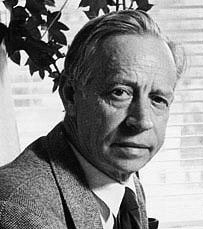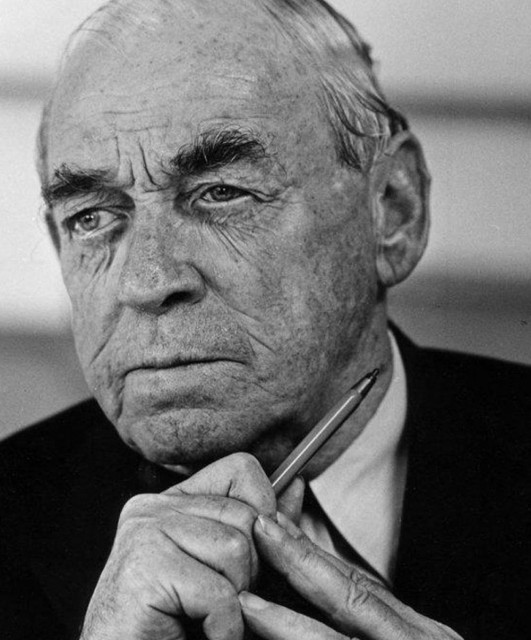Finland
Although primarily an Aalto trip is, we have yet discovered many interesting and impressive architecture, both from the period before and after, and even in our modern tradition. Some names: Lars Sonck, Geselius-Lindgren-Saarinen, Eric Bryggman, Juha Leiviskä, Aarne Ervi, Gullishen, Vormala, Heikinnen and Komonen. For many, perhaps today names without much meaning, but after the trip they might as familiar as Fernando Tavora and Eduardo Souto de Moura. “
“Alvar Aalto, actually Hugo Alvar Hendrik (° Kuortane, February 3, 1898). Finnish architect and designer of furniture. After he graduated architect to have Helsini, where he worked under Lindgren, he focused on building houses, factories, theaters, churches and other buildings. His activity as a furniture designer testify wood Artek furniture. He was successively established in Jyväskylä (ca. 1924), Turku (1927) and later Helsinki, where he designed by him, but little known inhabited house. “As stated in the Great Winkler Prins (1974 edition).
The Alvar Aalto trip (no less than 28 works) brings us a break-out by Finland, almost a chronological overview of his most important work. The stops are: Jyväskylä, Säynätsalo, Tampere, Prick Kala, Noormarkky, Turku, Paimo, Hvittrask, Otaniemi and Helsinki. A serious journey through a (hopefully) snowy landscape bathed in low light. The work of Aalto’s architectural history. Canonised (rightly) as one of the greatest architects of this century, his influence on generations of archi-tects no longer meten.Van 1923 (start of his career in Jyväskylä) to his last work in the same city (two years after his death completed in 1978), he achieved a groundbreaking body of work which must be experienced on the ground to understand its essence. How humanism were reconciled with rationality, modernity with tradition, culture with nature … What relationship is entered into with the landscape. How light is a spatial experience. How coherent concepts linked from site to detail …
The work of Aalto is naturally complemented with works by contemporaries such Bryggman … (on which a lecture evening in December, the little known but extraordinarily interesting work will explain). But also to recent work by Finnish architects (Heikinnen & Komonen, Tommilla, Kaarina Löfström, Leiviskâ, Aithaho & Viljanen etc …) attention.
Also, recent work by Steven Holl, which already surprised us in Japan, will be discussed.
Five days root architecture … The journey had a high Archipelago content. Hundreds of motivated travelers (again) an unlikely program did run relaxed. A passionate tour guide.
Three layers:
- A carefully balanced overview of 100 years of architectural history from the picturesque Finnish romanticism in Hvittrask (1900 Giselius-Lindgrau-Saarinnen) until the recent lumineuse Kiasma Museum in Helsinki (1998, Steven Holl).
- A quasi chronological selection of the multifaceted work of Alvar Aalto in essential steps from the early ‘workers club in Jyvakyla (1924) to Finlandia in Helsinki (1971).
- Third layer: 1000 kilometer sunlit snowy landscapes of endless forests and frozen lakes. Nature in pure uncivilized form to the urban culture of lavish boulevards in Helsinki.

City Theater (Aalto 1964) – (was completed between 1977 and 1982).
The spatial circuits typify within this building Aalto full. No axial routes, no symmetries but a constant screw movement that always leads to the next corner of the room and draws upwards with light. The low intimate reception space flows gradually into the high auditorium foyer. The spaces grow in reception, light and celebration. Nowhere monumentality but a natural routing and a natural accompaniment of entrance to auditorium. The facades are (in Finnish birch trunks inspired) texture of earthenware vertical ridges.
In a city tour some early work: transition between classicism and functionalism (house for railroad workers in 1924, Defence Corps Building 1926).
The Museum of Central Finland (Aalto 1978) with subtle zenithal lit exhibition spaces and the museum Alvar Aalto (1971) are no ultimate masterpieces, but the exhibition presents an impressive overview of the work of Aalto. Search for the humanization of Modernism, an architecture that engages in emotion, atmosphere, intuition. The size and versatility of the work assembled here swims.
The Worker’s Club (Aalto 1924)
First serious job in a classical atmosphere where, however, already a different routing is staged. Search for a language, still laden with Italian reissoeveniers and referring to Asplund. The stage switching between reception and foyer and the plan organization already interesting precursors of later work.
The University of Jyväskylä (Aalto 1951)
A campus as a village in the forest. A setting of birch trees, blank walls in red brick (vertical cut, folded, or lifted by glazed walls from the ground up). Fragmented and interlock spent building clusters around semi-enclosed outdoor areas. Spacious foyer leads through with birch trunks dropped off steps to the zenithal lit auditoriums. Restaurant with dominant wooden rafters breathes the zeitgeist. The rest of the campus resembles a timeless, almost mediterranean village.
Town Hall Säynätsalo (Aalto 1948).
That photography is a meager means is that there is never manages to give architecture back, this again highlights. This complex is world famous, but only spot one experiences the miracle. Bricks cluster between the wispy birch trees. Lifted courtyard framed between a U-shaped low building, topped by the council chamber volume. A fourth wing loose against it. A trapsekwentie leads intimate courtyard on. A brilliant atmosphere change dignified monumentality to intimate seclusion. A sunny L-shaped quasi homey hallway leads to the brightly lit entrance to the council chamber. In the upper room, turn the light intensity to complete. Through gratings into a wall opening, a camera obscura created here. The eye pupils get intense experiences here. The space is almost mystical. The materiality of the red brick facades, walls and floors and wooden joinery envelops the visitor with warmth. The moment (sun, snow) could not be better chosen.
The Sanomat newspaper office (Aalto 1928).
The first true modernist work in his oeuvre has once already a mature work with high Bauhaus content. The color compositions of the painted interior bluish gray to brown, the design of handles, doors, furniture, lamps, breathe perfect 20s atmosphere.
The burial chapel of Brygman (1938).
The lecture on this subject in November, expectations were high. It surpasses visit. The implantation on the hill, the access road there, the anonymous facade … And then suddenly his interior with breathtaking atmosphere of tranquility and excitement. A highly unusual combination of a high volume closed with skimming light behind the altar, and an open cut low volume with generous light and panoramic view over the forest. The subtle angled arrangement of the benches help to get lost along the eye of altar to forest. From mysticism to life. If burial chapel with its symbolism of death and hope, here shows created an emotional and genial place, dedicated to the low light.
Chapel of the Holy Cross of Pitkaenen (1964).
A burial chapel from the 60’s in a very cool landscape planning. A cross, a plain. Horizontal linear low floating concrete surfaces on central columns are the access paths to the low concrete volumes. The architecture is autonomous, totally detached, dignified, serene. The chapel is sparsely lit by sharply cut zenital vents in the eaves, in the side and above the altar. The atmosphere is mystical, contemplative.
The university campus (Aalto 1949-65).
The technology building (1965) with its wedge-shaped ground plan and its concave copper roof, down ending in an amphitheater, is a brilliant climax and focus of a large scenic setting of brick buildings, finished with granite and copper …. Aalto far as the eye …. Buildings which are recognized as natural clusters in the subtle differences in level of the woodland. The stunning interior of the auditoriums we kijrgen see only cheat wise (it’s exam). The Library (1965) is a controlled orchestration of routing, space and light.
Dipoli study and conference center (Pietilä 1961).
State anything further. A tormented cleft building facades on rough rocks. A storm of brutalist architecture violence.
Students Chapel (Heiki Siren 1957).
The contrast with that which follows is large. A quiet courtyard with a clock tower in black birch trunks. A dark low entrance hall … and then the chapel. A box with a pitched roof on light beams. The space descends to the altar wall is fully glazed and offers a frontal view of the snowy forest for which a lonely cross is positioned. Humane simplicity. Less is more. More should not be. (Ando has undoubtedly learned much).
The private home of Alvar Alto (1934).
A strikingly modest home actually. Closed to the street. Variegated and generous garden oriented to the south. A combination of orthodox functionalism and a romantic Aalto which creates a human living place for themselves.
The studio of Alvar Aalto (1954)
State a few blocks away. The work areas are still littered with plans and models like the bureau still is in full activity. A foundation is doing here now archiving work. The workspace of Aalto himself is the surprising result of complex spatial experiments: with light shimmering workplace, overlooking a courtyard transformed into a kind of ancient open-air theater.
Finlandia Hall (Alvar Aalto 1971).
The magisterial gabariet this with Carrara held complex dominates the site. The concave carved hollow façades on the spur them are uncommonly elegant. The interior is again manipulated spatially. Interlocking space clusters, drawn by light. Sculpturally modeled hall flanks and ceilings. A landscape of zitvelden. The scale makes it less tangible.
Chiasm museum (Steven Holl 1958).
Holl has created here a very elegant museum in a combination of architectural expression and restraint. Superb planted on the boulevard. Two beams. A lower, straight with stainless steel bar held. (daytime glow). A higher bar, twisted in plan, and in curved cut ends in a glazed cup, flanked by regliet (at night a glow). The wedge-shaped reception room sucks boulevard life. A ramp, in a breathtaking dynamic perspective leads upstairs to a shift of quiet sized (each slightly different) rooms in sequence. Here enters the architecture back into neutrality and draws the fine collection of all the attention.
Five days under the spell of Aalto. His humane modernism, from sites to furniture, shapes, organic and composite spaces, linger mentally. The revelation of the experience of working spot which was known only on paper. Whatever lingers, the low light and its poetic capture – not only in Aalto’s work – but also in that of Brygman, Siren, Pitkaenen, Leiviskä …
Light as a gentle stream, carefully brought, nuanced, screened, reflected, ambient conducted in the premises, or filtered into the landscape by Finnish birch trunks … light, low, scarce … so precious …
Marc Felix
Tour guide: Wim Supply & Gery Vandenabeele.
Programme
D1
Lahti
Church of the Cross – Alvar Aalto, 1969
Jyväskylä
Workers Club – Alvar Aalto, 1923
University of Jyväskylä – Alvar Aalto, 1951
Museum of Central Finland – Alvar Aalto, 1957
Theatre – Alvar Aalto, 1964
Police Station – Alvar Aalto, 1967
Alvar Aalto Museum – Alvar Aalto, 1971
Office Building – Alvar Aalto, 1978
Centre of Culture and Administration – Alvar Aalto, 1978
D2
Säynätsalo
Town Hall – Alvar Aalto, 1948
Tampere Cathedral – Lars Sonck, 1902
Tampere Railway station – Flodin+Seppala, 1934
Prikkala church – Käpy & Simo Paavilainen, 1994
Noormarkky
Villa Mairea, Alvar Aalto, 1937
Turku
Grand Hotel Börs – F. Strandell, 1905
Atrium Flats – Bryggman, 1922
Standard Apartment Building – Alvar Aalto, 1927
Hospits Betel – Bryggman, 1927
Turun Sanomat Office – Alvar Aalto, 1928
Kinopalatsi Cinema – Erik Bryggman, 1935
Funeral Chapel – Erik Bryggman, 1938
Funeral Chapel – Pitkaenen, 1968
Museum Sibelius – W. Baeckman, 1968
University extension – Nurmela-Raimoranta-Tasa, 1986
University extension – Aarne Ervi, 1998
Atletic Stadion – Nurmela-Raimoranta-Tasa, 1989
Music conservatorium – Laiho-Pulkinen-Raunio, 1995
D3
Paimio
Sanatorium
Hvittrask, 1901
Houses of the Architectscommunity – Eliel Saarinen, Hermann Giselius & Armas Lindgren.
Espoo
University of Otaniemi
Otahalli Sports Centre – Alvar Aalto, 1949
Electric Power Plant – Alvar Aalto, 1960
Shopping Center – Alvar Aalto, 1960
Otaniemi Maintenance – Alvar Aalto, 1964
University Of Technology Hoofdgebouw – Alvar Aalto, 1965
Library – Alvar Aalto, 1965
University City – Hotel For Students – Alvar Aalto, 1965
Dipoli Study and Conference Center – Piëtilä, 1961
Chapel for Students – Siren, 1957
D4 + D5
Helsinki
Aalto’s private House – Alvar Aalto, 1934
Savoy Restaurant interior – Alvar Aalto, 1937
National Social Insurance Institute – Alvar Aalto, 1948
Studio Aalto – Alvar Aalto, 1954
House Of Culture – Alvar Aalto, 1958
Enso-Gutzeit-Head Office – Alvar Aalto, 1960
Artec Shop – Alvar Aalto, 1962
Finlandia Hall – Alvar Aalto, 1971
Pohjola Fire Insurance C° Building – Eliel Saarinen, 1898
Finnish National Museum - Gesellius-Lindgren-Saarinen,1902
Stock Exchange + Adlon Hotel – Lars Sonck, 1916
Parliament Building – Siren + Pitkänen, 1923
Olymp Stadion Paavo Nurmi – Lindegren-Jeantti, 1934
Unic Computers Helin – Tuomo Siitonen, 1989
Corpor Headquaters Aspo Group – Söderlund + Eskelinen, 1989
Ministry of Foreign Affairs – Jokela-Kareoja, 1993
Vallila Library & Day Care Centre – Leiviskä, 1984
German Embassy – Leiviskä, 1993
Kiasma Museum of Contemporary Art Kiasma – Steven Holl, 1996
Myyrmaeki-church and Parish Centre – Leiviskä, 1984
Heureka-Finn Scientific Centre – Heikkinen-Komonen, 1988
Administration Center – Centre Tower Tapiola – Ervi, 1961
Cultural Center Tapiola – Sipinen, 1989
Biocentre Helsinki University – Kaarina Löfström, 1995
Pop & Jazz Conservatorium – Tommila Architects, 1995
Apartment House – Aithaho & Viljianen, 1994
Nokia Headquarter – Heikinnen & Komonen, 1999
Mc Donalds Headoffice – Heikinnen & Komonen, 1998











