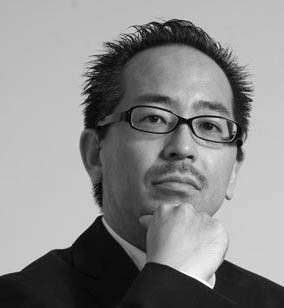FOBA (JP)
It seemed very worthwhile to invite a (here in Flanders are not yet known) group of young architects from Kyoto as guest speakers. On the way to an exhibition of their work in the Dutch Architecture Institute in Rotterdam, they put in ‘t Leerhuys Bruges recent work. This is a familiarization with a new generation of Japanese architects.
One member of the group of architects F.O.B.A. Japan is the travelers but not unknown: Thomas Daniell of New Zealand which we, together with Hera Van Sande through Japan gidste. He is a solid partner of Katsu Umebayashi.
The group F.O.B.A. is a collective, collaborative architectural practice in Kyoto. It was founded barren Katsu Umebayashi (born in Kyoto in 1963) and currently employs 12 architects employees (including Thomas). The group gradually beginning to break through internationally through collaborations with Cas Oosterhuis and Ole Bauman (Rotterdam) in a visitors’ pavilion in Osaka, Sei Wanatabe in Tokyo and with Markus Novak in Los Angeles. The group F.O.B.A. received the ‘Tokyo innovative Housing Award in 1996 and the “Japan Design prize in 1999. The group was selected for the Venice Biennale and was now in Dutch Architecture Institute in Rotterdam invited to an exhibition of recent work.
AURO (1994-1996)
A family house in Tokyo. A cocoon in the urban chaos. Two concrete walls. Between them a prestressed facade fiberglass in which they bend to roof, and as a membrane enveloping the life. A cocoon stage as urban nomads who work outside and eat, but coming home, daytime running lights and privacy at night needs. No traditional spatial divisions but a shelter by 3.5 meters wide by 30 meters deep.
ORGAN
Katsu Umebayashi designed this Organ-building on the outskirts of Kyoto as housing for his own desk and 2 companies. In contrast to the usual neutrality and maximum flexibility ORGAN is an experiment in spatial variety. It is conceived as an extruded tube that winds about the location and floats on pilotis over a parking lot. The door hits the ground, then verhelft the building itself and turns the corner. The envelope is a packaging which swells and curves. The interior spaces flow into one another. Organic, changeable.
Umebayashi made in this design apart from the overwhelming influence of Arata Isosaki. It seeks an architecture that goes beyond program issues and typology, but engages in context. No contextual aesthetics, but rather contextual technology and identity. It’s something F.O.B.A. obsesses. How to Build the Tokyo chaos? Minimal narrow and deep ‘lots’ where each ‘European’ missing urban typology (no hierarchy, no urban areas) and amidst a constant renewal of the housing stock. Without ‘aesthetic rules’ but inside envelopes which are structured solely by shadow lines and earthquake regulations.
Without common walls (neighbors are 1 m apart) forming urban patch works which FOBA as a starting point. How to maximize the minimum? Land of 2.5 × 8 m in Ginza, in the luxury commercial center of Tokyo. Or areas of 3.5 × 20 m elsewhere on top of the most prohibitive cost of land in the world.
Sometimes in a ‘container’ project looking at the limits of habitability. Containers with basic equipment (kitchen, bathrooms) put together as university accommodation, or reception centers for the homeless. Or neo-metabolic legalistic way stacked in a tree with branches growing as needs grow. Ad hoc proposals to fill in very rapid residential needs with container assemblies after the Kobe earthquake.
F.O.B.A. a group of young Japanese architects who take the Japanese restrictions, limitations as a starting point and from there innovative formulation surprising answers and even impossible in small areas generate great architecture.
The work was recently in Architecture d’aujourd’hui, Archis, Detail, Japanese published Architects. Here we definitely hear more of it.

