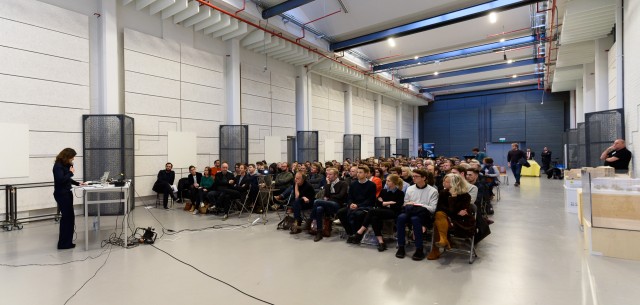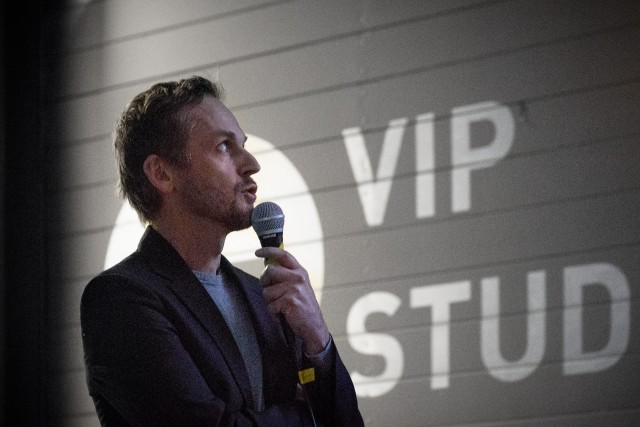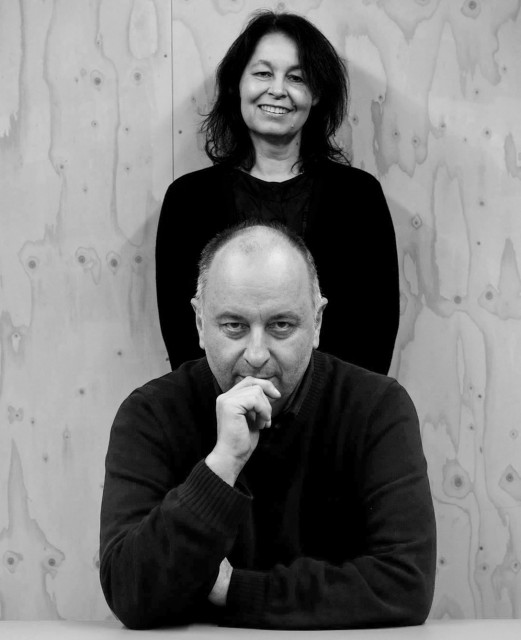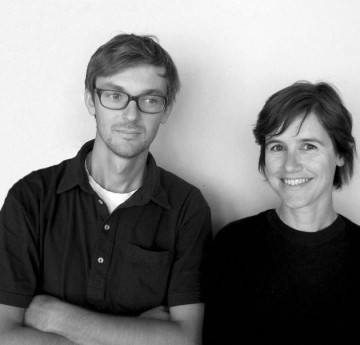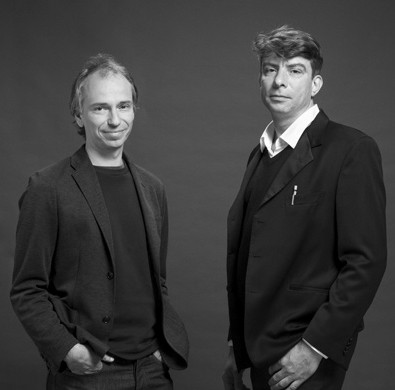Poetry of dialogue: VRT and RTBF
 Both the VRT and the RTBF are going to build. For the time being, both broadcasters still work together. In the future they will each be located in a separate broadcasting building, and this side by side on the same site at the Reyerslaan in Brussels.
Both the VRT and the RTBF are going to build. For the time being, both broadcasters still work together. In the future they will each be located in a separate broadcasting building, and this side by side on the same site at the Reyerslaan in Brussels.
The winner of the open call for the VRT building is the team Dierendonckblancke and Robbrecht & Daem architects, Arup and VK Engineering.
The team of the open call for the BRTF building is MDW and V +, Tractebel Engineering and Socotec.
Archipel brings both design teams together and examines to what extent they can supplement and sublimate each other. How the Reyers site will be able to radiate part of the Belgian ‘image’ to the world.
THE VRT DESIGN.
Two quotes from the designers give a nice description:
_ “What we are actually trying to do is to prepare basic materials, basic details so that they acquire a special character”_ (Alexander Dierendonck)
_ “We do not want to be special”_ (Paul Robbrecht).
The website of the Flemish Government Architect says:
_The slender park building finished with crystalline skin of structured glass and aluminum frames resides in a changing topography. The different sides offer answers to the diverse context. On the one hand, the volume immediately addresses itself as a park side to the cemetery for the executioners in both world wars. On the other side, the volume settles in the urban fabric. Split into a ‘head’ and ‘body’, the volumetric stresses a multifunctional pedestrian passage between the central part of the park and the newly discovered park room between the social housing blocks. Somewhere at the bottom, cars and logistics are settled internally. As a covered square, the passage now takes place at a book market, a philharmonic concert, a television show or a flight spot during a rain shower. Head and body, or checkered tower and main volume, are almost symbolically connected to a continuous layer of the news service. On the south side is the garden room. An open, unconditioned room alternating with balconies that serves as an informal workplace with regard to the formal workplaces in the heated volume. These workspaces find their places in a continuous of alternating double-height spaces that allow light and air to enter freely. The studios are positioned in such a way that they can mean the most for their audience or user: sometimes at the bottom of a logistics layer, but also in the vicinity of the park on the ground floor or at the news service.
THE RTBF DESIGN.
No exuberant project or media palace, but a sustainable project, une Maison de Média, in harmony with the design for the VRT. What binds both projects is the search for poetry in functionality, poetry in rationality, with an eye for space, for experience, for meeting, for everyday life.
MDW architecture is the office around the architects Marie Moignot and Xavier De Wil. Together with their team they have already participated in numerous large projects. For example, the La Savonnerie residential complex in Anderlecht, like the new police tower in Charleroi, are two realizations for which they received various awards.
V+ ‘Vers plus de bien-être’, was founded by Jörn Aram Bihain and Thierry Decuypere. Their office also designed the regional RTBF building in Charleroi and the award-winning Ghlin water tower.
New city district.
The grounds of the public broadcasters VRT and RTBF will be redeveloped in the coming years into a new urban district with, in addition to new broadcasting buildings, space for other media companies, homes and facilities. In addition to the two new broadcasting buildings, there will be a park of 8 hectares and 2,000 to 3,000 homes with all kinds of public facilities. ‘Mediapark.brussels’ should develop into a regional park full of activities, where there is room for housing and that is integrated into the surrounding area and surrounding neighborhoods. The planned new construction of the Dutch and French radio and television channels is the first project that will be realized in this new media park.





