Over the Edge
Bureau Omgeving
We travel half a day along the axis Vilvoorde-Mechelen to experience this mission in various projects that have been realised, to focus on the necessary relationship between city and nature.
 omgeving
Zandpoortvest – Mechelen
omgeving
Zandpoortvest – Mechelen
Winkelas en Grote markt – Vilvoorde (2016-2018)
Taking the parking underground on the Grote Markt is the reason to consider the role and identity of the main square of the city of Vilvoorde. The square has the potential to once again become the meeting place in the city, with good connections to the shopping streets in the immediate vicinity.
The design serves as a guide to how the Grote Markt can become a real living space to compete with indoor shopping centers. This is precisely why a grand gesture in the form of an urban canopy is introduced to charge the square’s historic framework with a contemporary architectural interpretation that makes a visit unforgettable. This intervention, supplemented with a large water feature, sufficient seating, new trees and expansion of the existing terraces, elevates the Grote Markt to the meeting place in the city where all kinds of activities can take place, while at the same time creating an attractive square when empty.
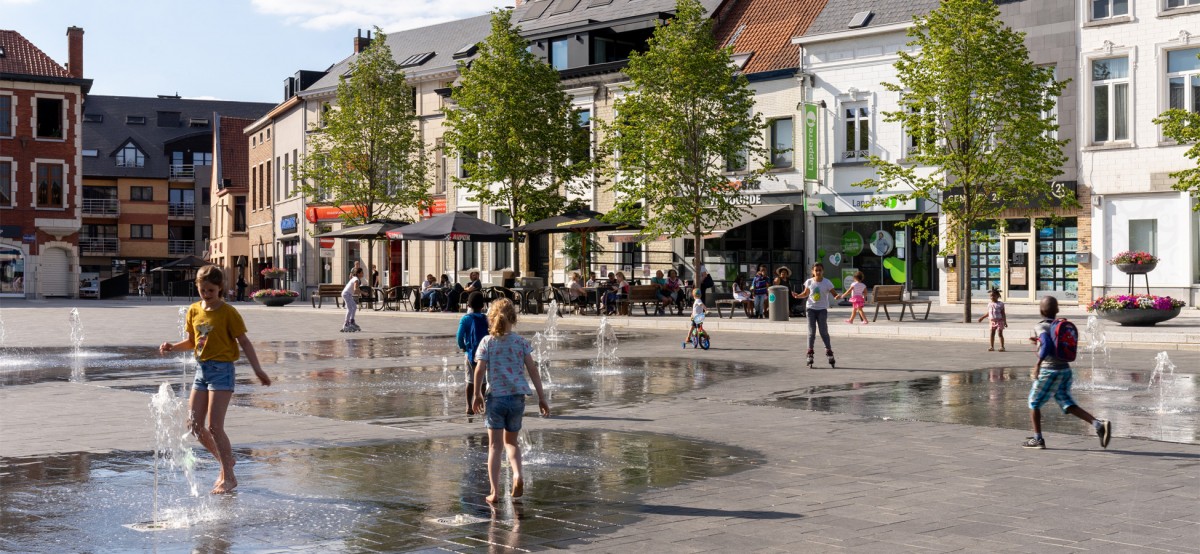 omgeving
Winkelas en Grote markt – Vilvoorde
omgeving
Winkelas en Grote markt – Vilvoorde
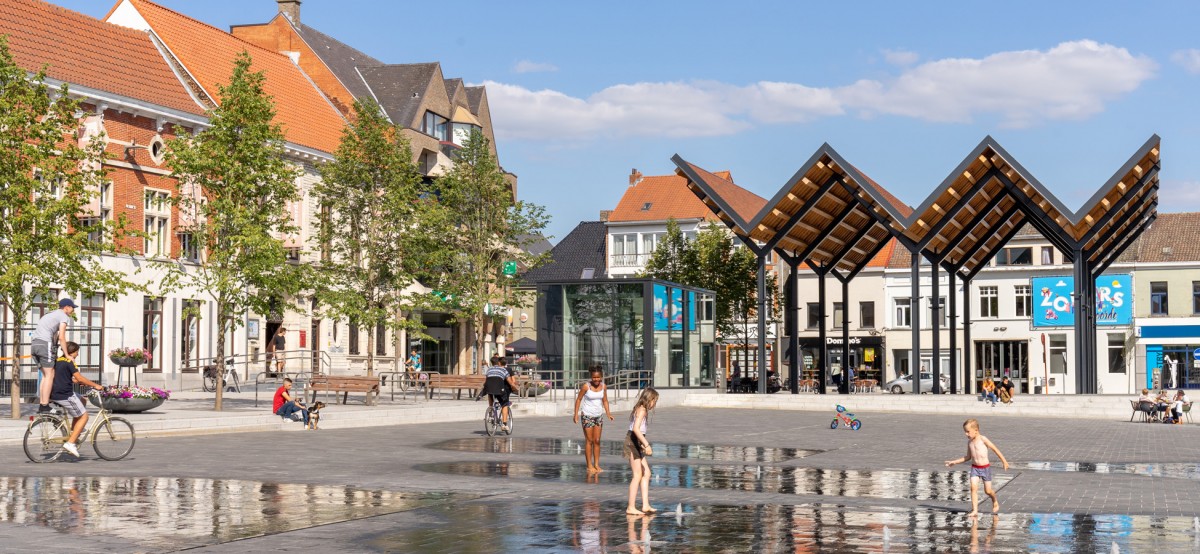 omgeving
Winkelas en Grote markt – Vilvoorde
omgeving
Winkelas en Grote markt – Vilvoorde
 omgeving
Winkelas en Grote markt – Vilvoorde
omgeving
Winkelas en Grote markt – Vilvoorde
 omgeving
Winkelas en Grote markt – Vilvoorde
omgeving
Winkelas en Grote markt – Vilvoorde
Leuvensestraat, Varkensmarkt, Guldenschaapstraat – Vilvoorde (2014-2016)
The redevelopment of Leuvensestraat, Varkensmarkt and Guldenschaapstraat, the main shopping streets in the center of Vilvoorde, is an important first quality impulse in which the principles of the masterplan public domain have been applied. The design focuses on the comfort for pedestrians and cyclists by introducing a uniform high-quality public space from facade to facade. Specifically designed granite strips form a sustainable urban floor, in which a central row of traffic can accommodate loading and unloading traffic. Parking spaces will be replaced by trees, benches, lighting posts and bicycle sheds, selected according to a uniform house style and color composition.
OMGEVING has used the renewal of the center to string together the entire center, which is characterized by a great diversity of architectural styles and ages, through a consistently designed, high-quality, but modest public space. The interior brings quality and tranquility to the street scene and ensures identity and cohesion.
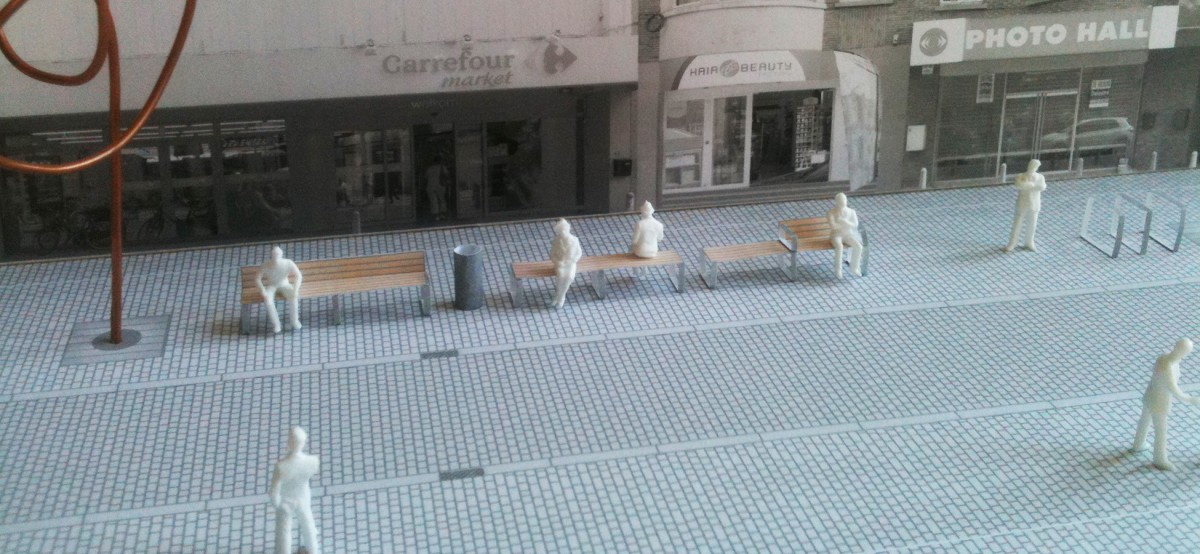 omgeving
Leuvensestraat, Varkensmarkt, Guldenschaapstraat – Vilvoorde
omgeving
Leuvensestraat, Varkensmarkt, Guldenschaapstraat – Vilvoorde
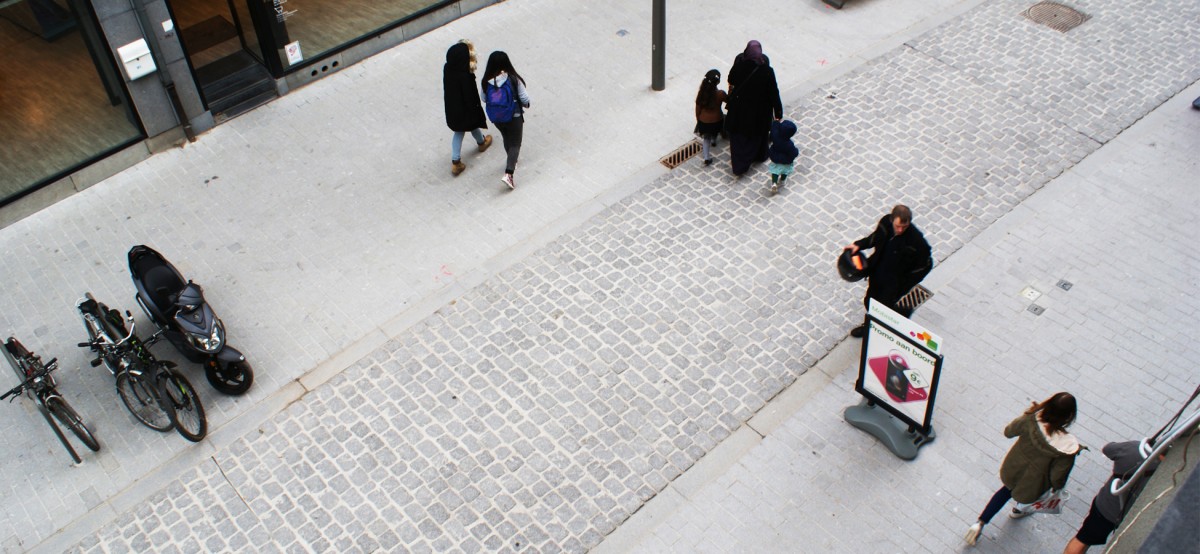 omgeving
Leuvensestraat, Varkensmarkt, Guldenschaapstraat – Vilvoorde
omgeving
Leuvensestraat, Varkensmarkt, Guldenschaapstraat – Vilvoorde
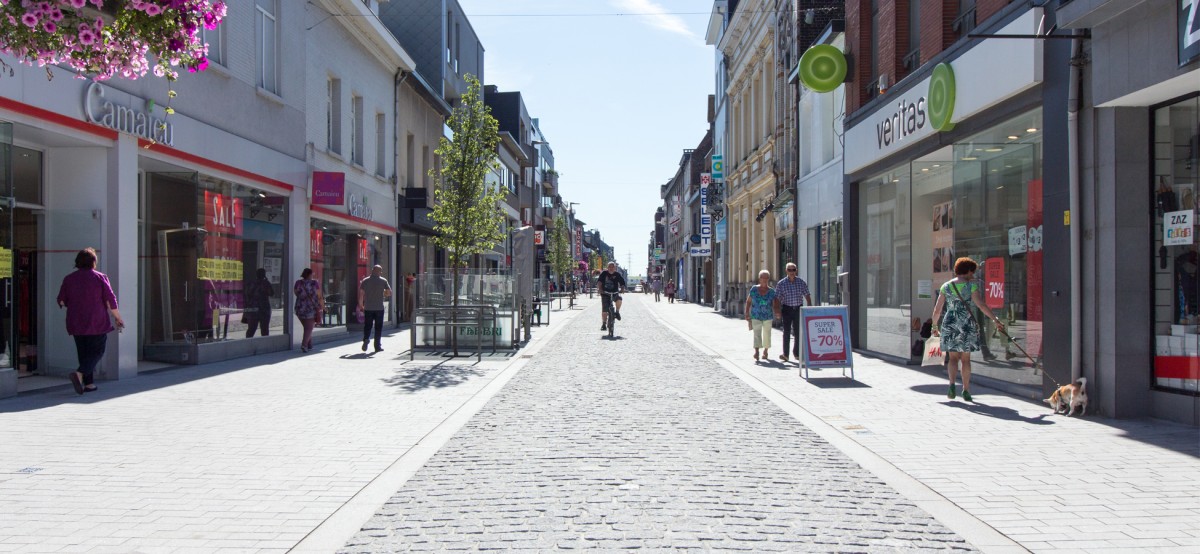 omgeving
Leuvensestraat, Varkensmarkt, Guldenschaapstraat – Vilvoorde
omgeving
Leuvensestraat, Varkensmarkt, Guldenschaapstraat – Vilvoorde
Park Speecqvest – Mechelen (2015-2019)
In the context of the redevelopment of the Mechelen station area, “de Tangent” between E19 and N15 will take over the flow function of the southern part of R12, also known as the Vesten, in Mechelen. As a result, the Vesten can act as a distribution road for local traffic. This new role frees up space for a pleasant public living space with a restored balance between residential quality and the traffic function, in particular the role as a high-quality carrier of public transport.
Commissioned by the city of Mechelen, OMGEVING developed an ambitious plan for Hendrik Speecqvest between Raghenoplein and Kardinaal Mercierplein. The underground car park with 350 parking spaces in front of Bruul, the city’s main shopping street, is fully integrated into the central park. After realization of the Tangent in the station area, the future transformation of the southern Vesten into a single Vestenpark will be further investigated.
This assignment is the first realization of the target image of the vests that OMGEVING and Mint have drawn up on behalf of the Roads and Traffic Agency. Hendrik Speecqvest was the first part of the new Vests to be officially opened in 2019.
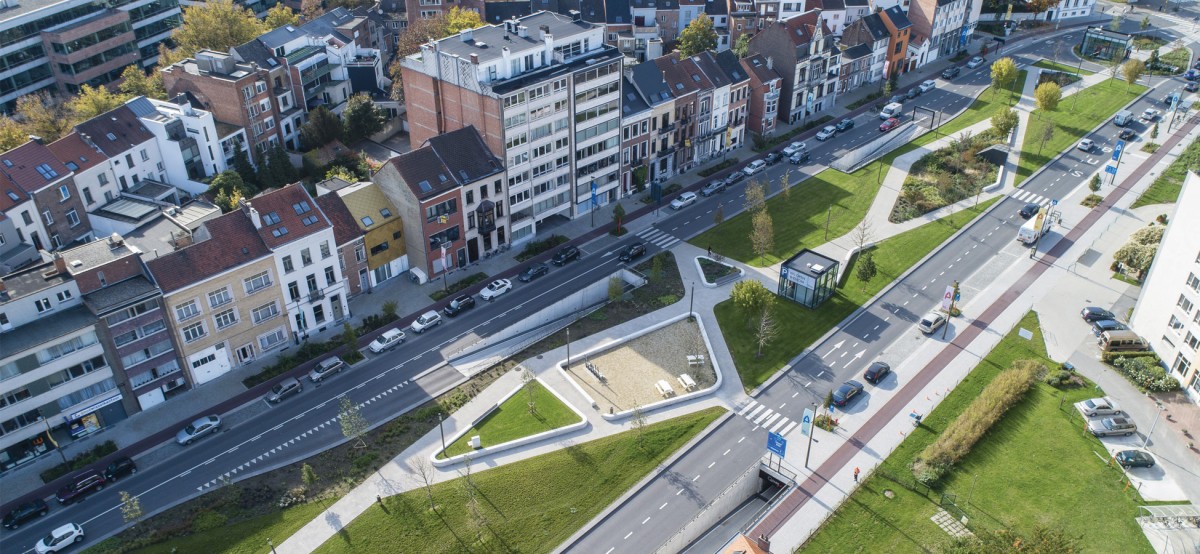 omgeving
Park Speecqvest – Mechelen
omgeving
Park Speecqvest – Mechelen
 omgeving
Park Speecqvest – Mechelen
omgeving
Park Speecqvest – Mechelen
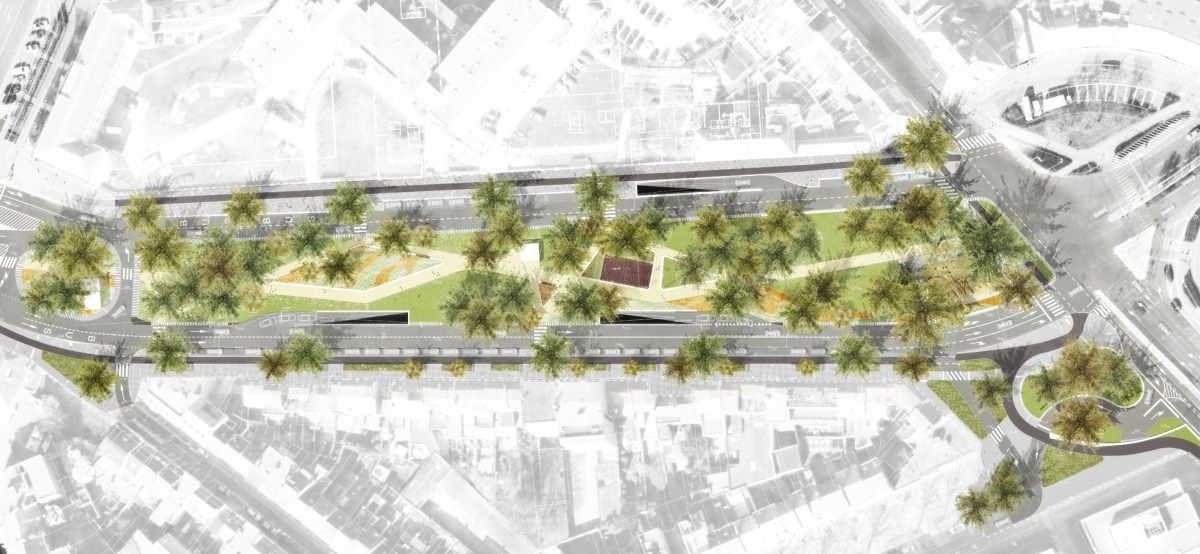 omgeving
Park Speecqvest – Mechelen
omgeving
Park Speecqvest – Mechelen
Zandpoortvest – Mechelen (2013-2018)
The Vlaamse Waterweg nv and the city of Mechelen have together fulfilled the ambition to reopen the Binnendijle at Zandpoortvest. OMGEVING’s redevelopment proposal focuses on a casual experience and use of the Binnendijleoevers.
On the southern side of the exposed Dyle, the redeveloped slope in granite strips offers a beautiful view of a gentle, flowery slope. On this side, the transit function takes precedence over the residence function. A large solitary tree along the fortresses marks the green character of this place.
On the northern side of the Dijle, a number of stately trees have been planted informally on the new entrance square in front of the university building. Natural stone steps lead from this square space to a sunken platform. This lower square is flanked by steps that extend the full length of the exposed watercourse. The steps offer attractive seating along the water and border the green embankment with adjacent ecological bank zone.
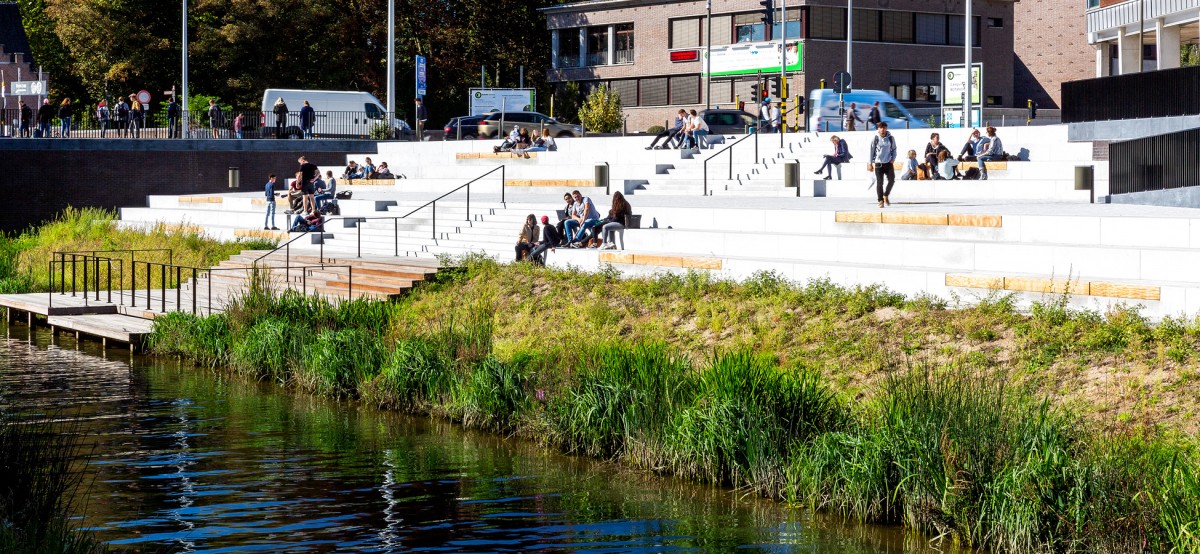 omgeving
Zandpoortvest – Mechelen
omgeving
Zandpoortvest – Mechelen
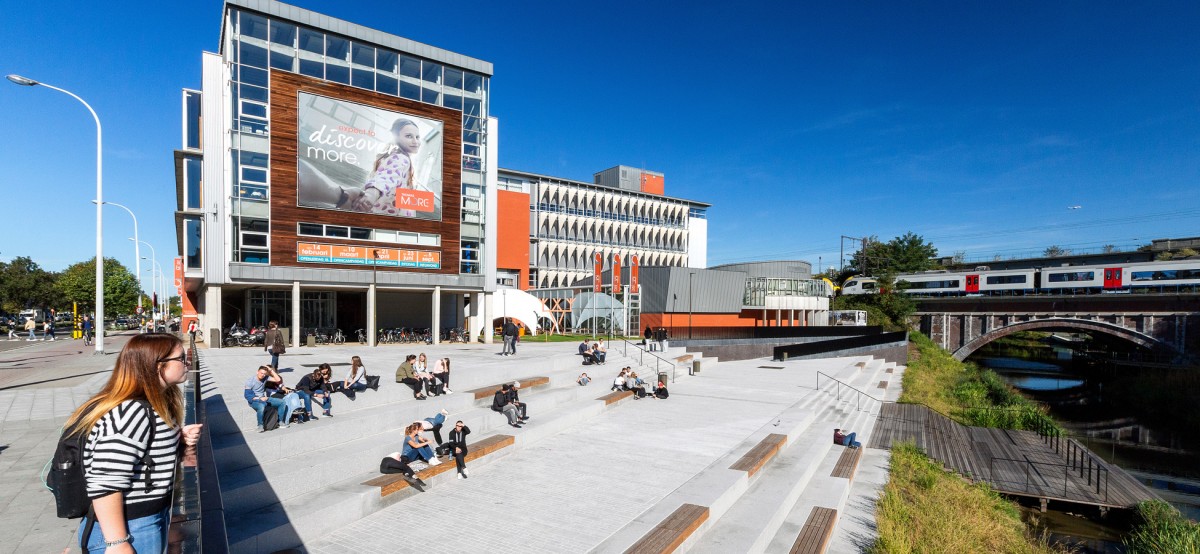 omgeving
Zandpoortvest – Mechelen
omgeving
Zandpoortvest – Mechelen
 omgeving
Zandpoortvest – Mechelen
omgeving
Zandpoortvest – Mechelen
Goswin de Stassaertstraat – Mechelen (2014-2017)
The redevelopment of the Goswin De Stassartstraat, Stoutetstraat and the surroundings of the Sint-Janskerk is the final piece of important interventions in the public space of the center of Mechelen. The Goswin De Stassartstraat connects the heart of the city, the Wollemarkt next to St. Rumbold’s Cathedral and the conscience of the city, the Dossin barracks on the Vesten. Goswin De Stassartstraat is the backbone between these two places with in between important and picturesque streets such as Schoutetstraat and Sint-Janstraat with the surroundings of the Sint-Janskerk and access to the Hof van Busleyden museum.
Goswin De Stassartstraat has an important function in opening up the city. Together with the Sint-Katelijnestraat, this street is an important part of the parking loop in this part of the city and therefore functions as a calling card for the city. The street is also flanked by some very beautiful old and new town houses.
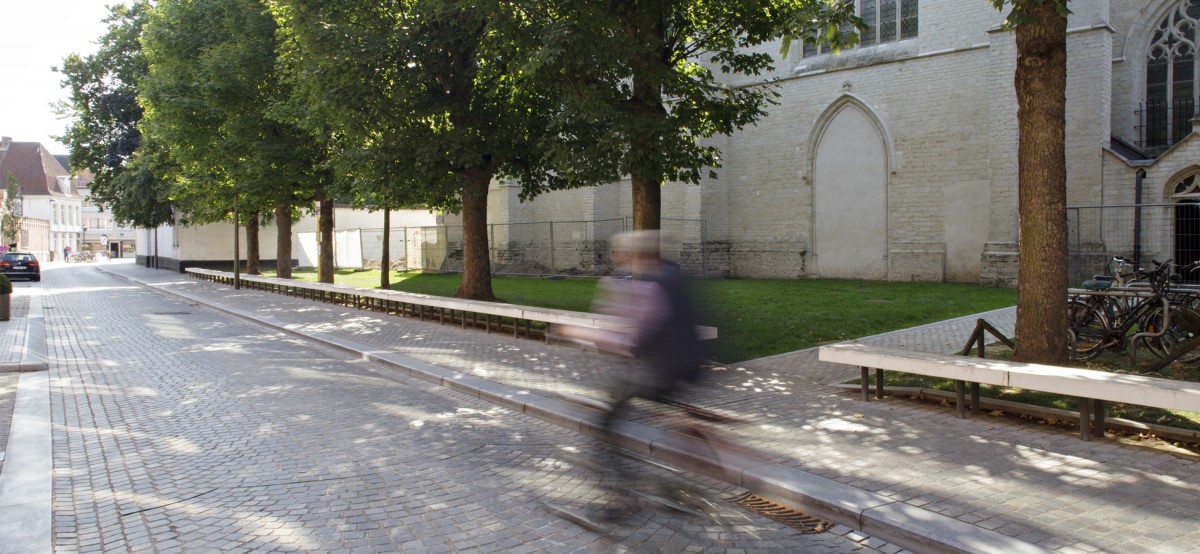 Goswin de Stassaertstraat – Mechelen
Goswin de Stassaertstraat – Mechelen
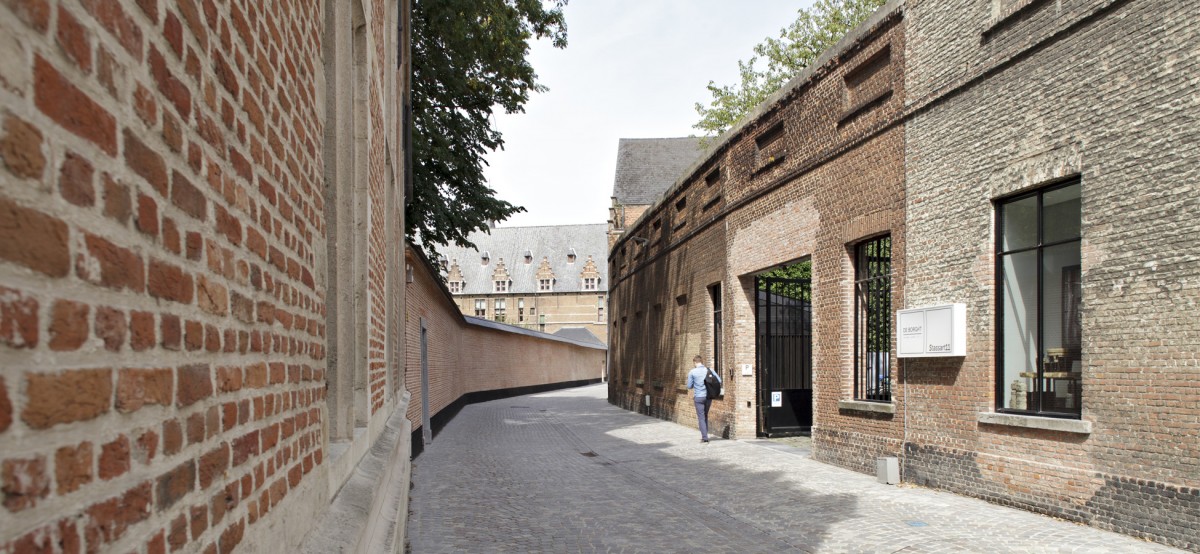 Goswin de Stassaertstraat – Mechelen
Goswin de Stassaertstraat – Mechelen
 Goswin de Stassaertstraat – Mechelen
Goswin de Stassaertstraat – Mechelen
Tinelpark – Mechelen (2011-2018)
The Tinel site tells many stories. Located on the side arm of the Dijle, the site was for a long time part of the Predikerenklooster, which was later converted into army barracks next to the infamous Dossin barracks. Based on a master plan by De Smet Vermeulen Architects, the district will be upgraded with new urban facilities, such as a new library (Hild und K Architekten in collaboration with Stuhlmacher Architecten), an underground parking garage, new homes and a youth center. The new Holocaust museum (AWG Architecten) at the head of the site opened at the end of 2012.
Public space plays an important role in the project. In the design, the atmosphere and use of the ceremonial space for the Dossin barracks varies, to an open public park space between the museum and the library and a green space with sports and games facilities for the neighborhood. The design is realized in an extensive participation process with local residents, future users and the architects involved.
The public space is implemented in six different phases. The first two phases were completed in early 2013.
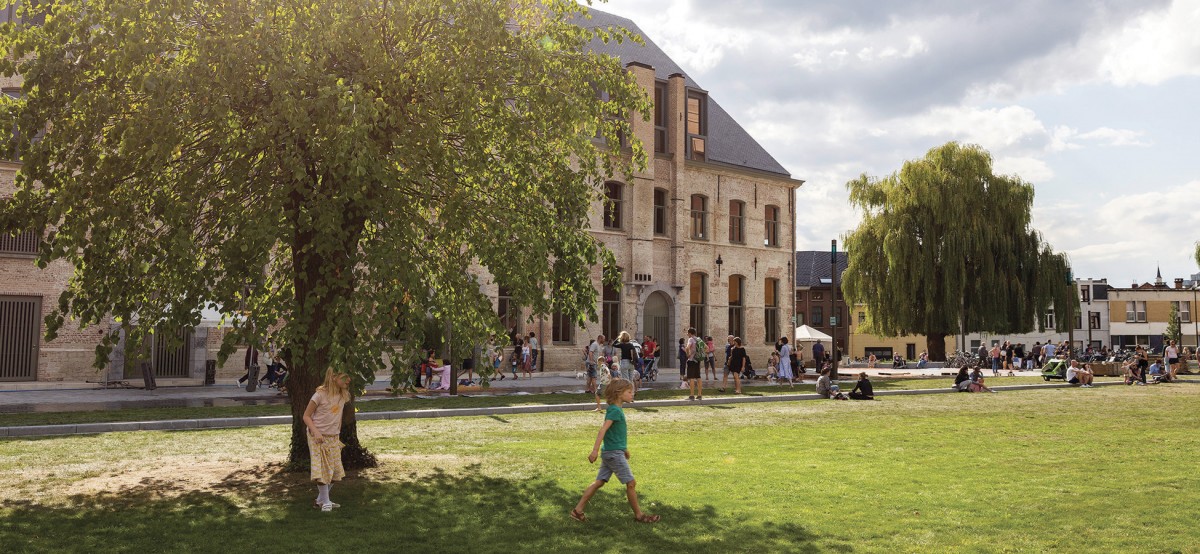 omgeving
Tinelpark – Mechelen
omgeving
Tinelpark – Mechelen
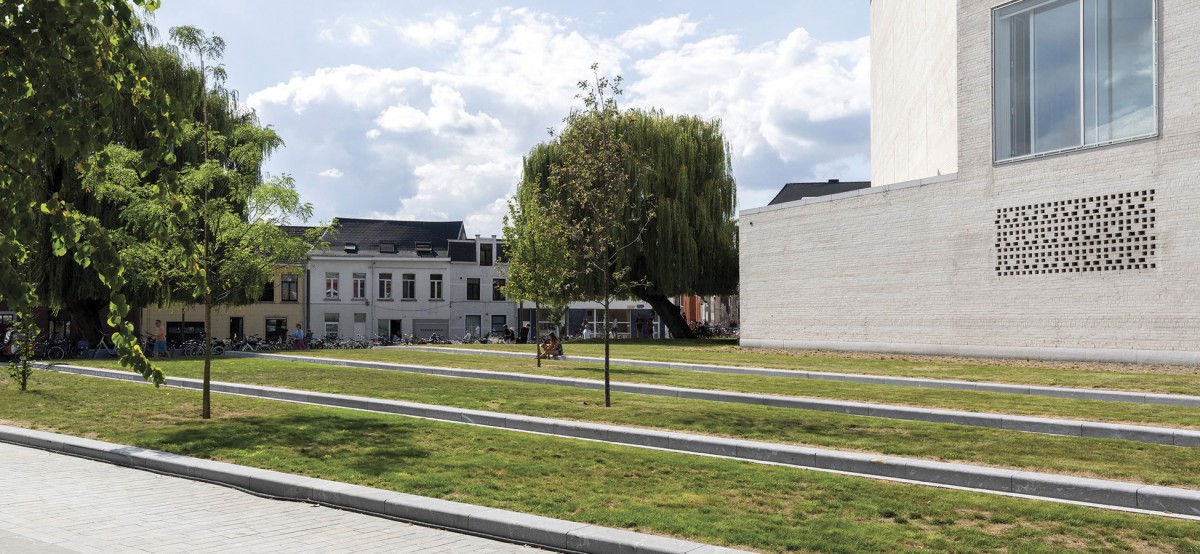 omgeving
Tinelpark – Mechelen
omgeving
Tinelpark – Mechelen
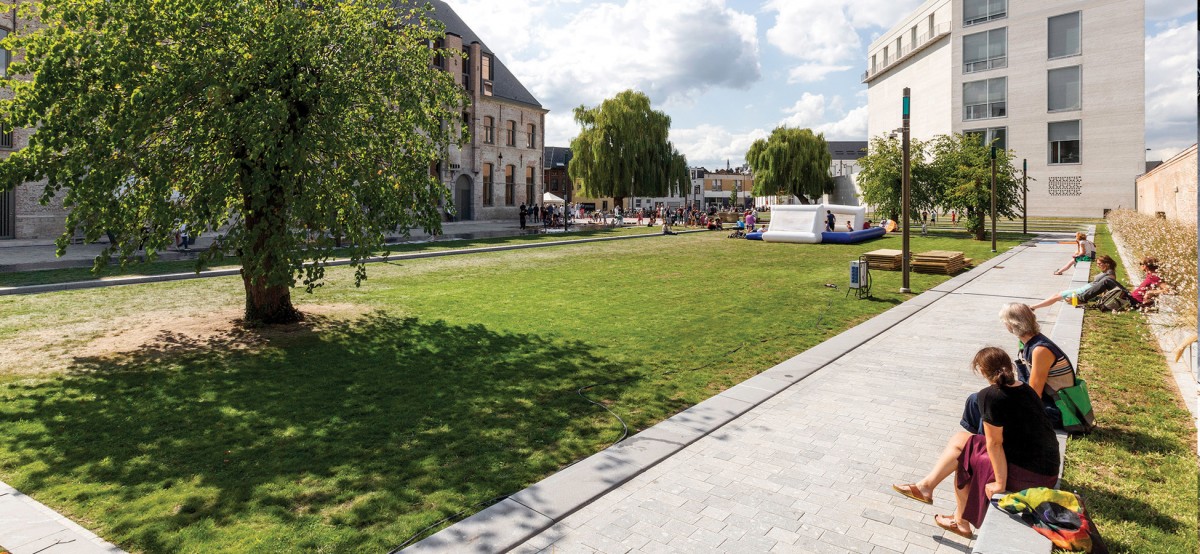 omgeving
Tinelpark – Mechelen
omgeving
Tinelpark – Mechelen
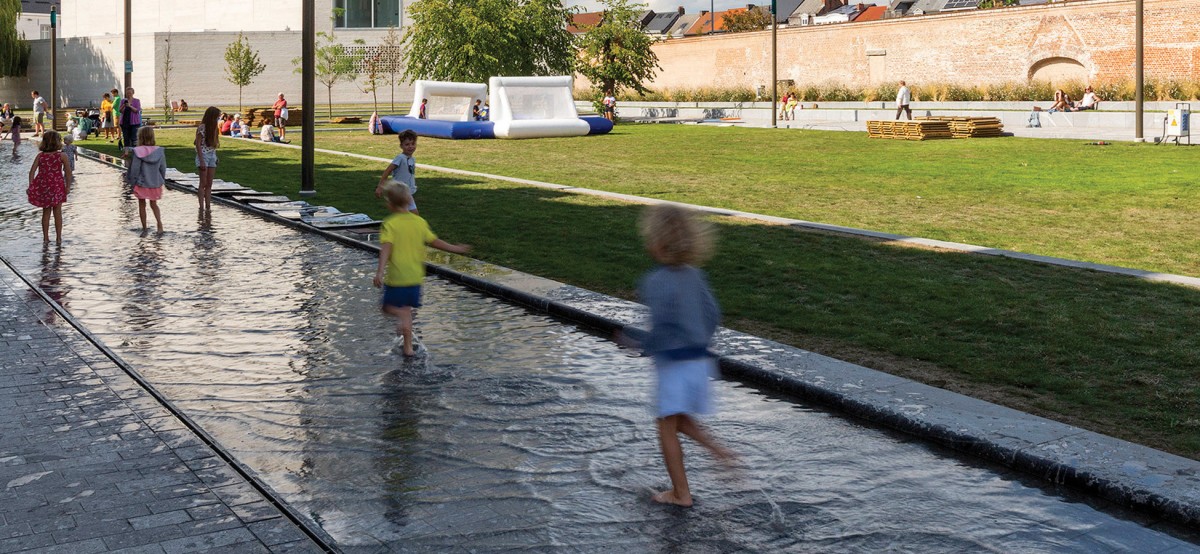 omgeving
Tinelpark – Mechelen
omgeving
Tinelpark – Mechelen
Copyright and texts: website office Omgeving




