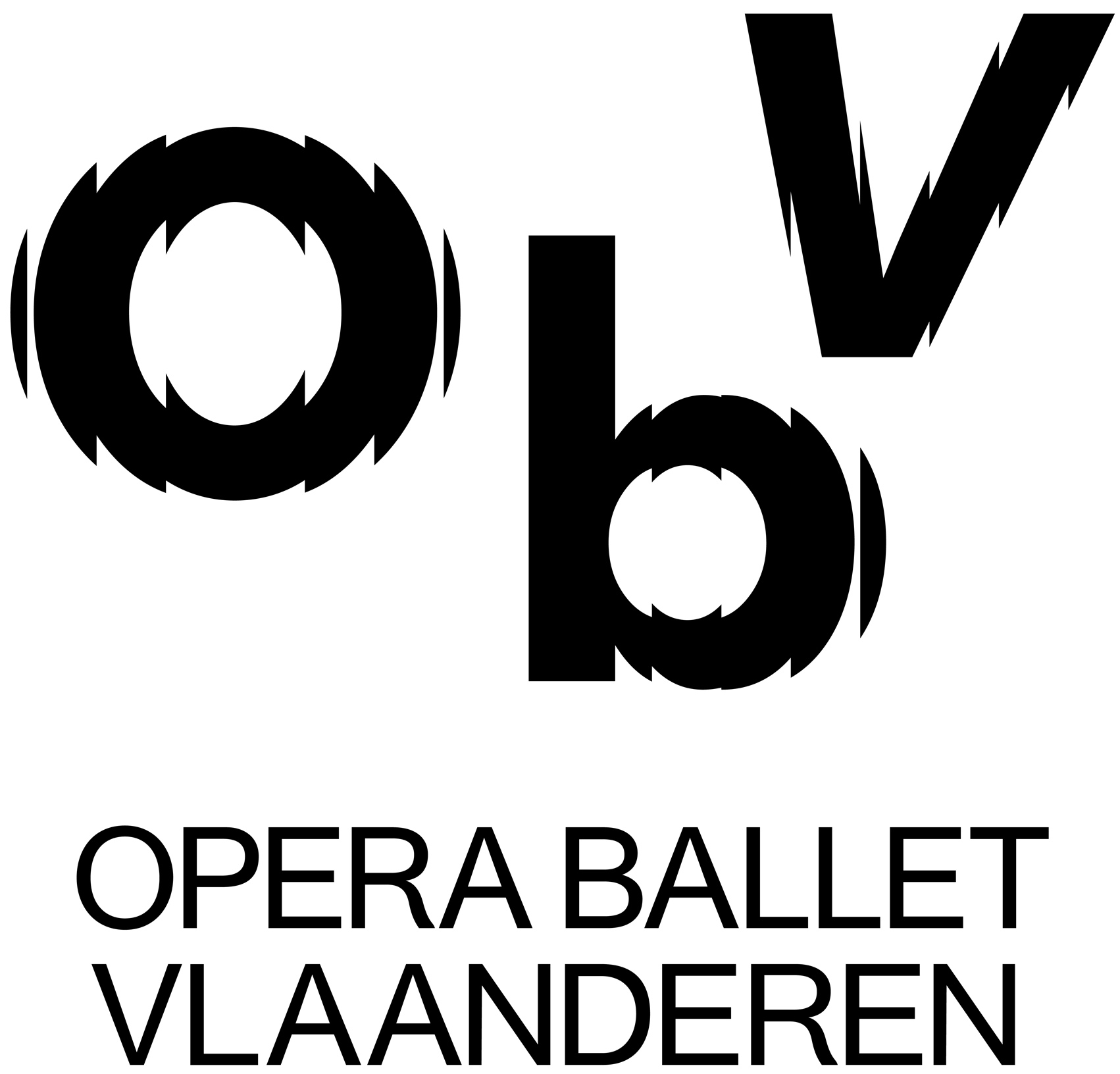DRDH Architects (GB)
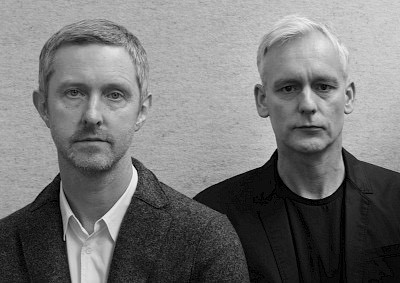 Deep Thresholds
Deep Thresholds
The moments where things meet, where one becomes another. The distance between things: between here and there, this and that, now and then. The oscillation of figure and ground, of figuration and abstraction.
Architecture emerges at the threshold, in the transition from ambiguity to reciprocity, in the transformation of the dialectic into dialogue. Within its depths, the threshold accommodates and nurtures the rich gradations between public and private lives, marking and materialising the passage from collective experience to intimate engagement. Not prescribed by function it is a condition that invites appropriation. It is the contemporary condition, the place where things can come together; where we can come together.
In the lecture Daniel Rosbottom and David Howarth, the DR and DH of DRDH will present a range of completed works and one ongoing project, the Opera Gent, which together seek to embody some possibilities of architecture as a condition of threshold
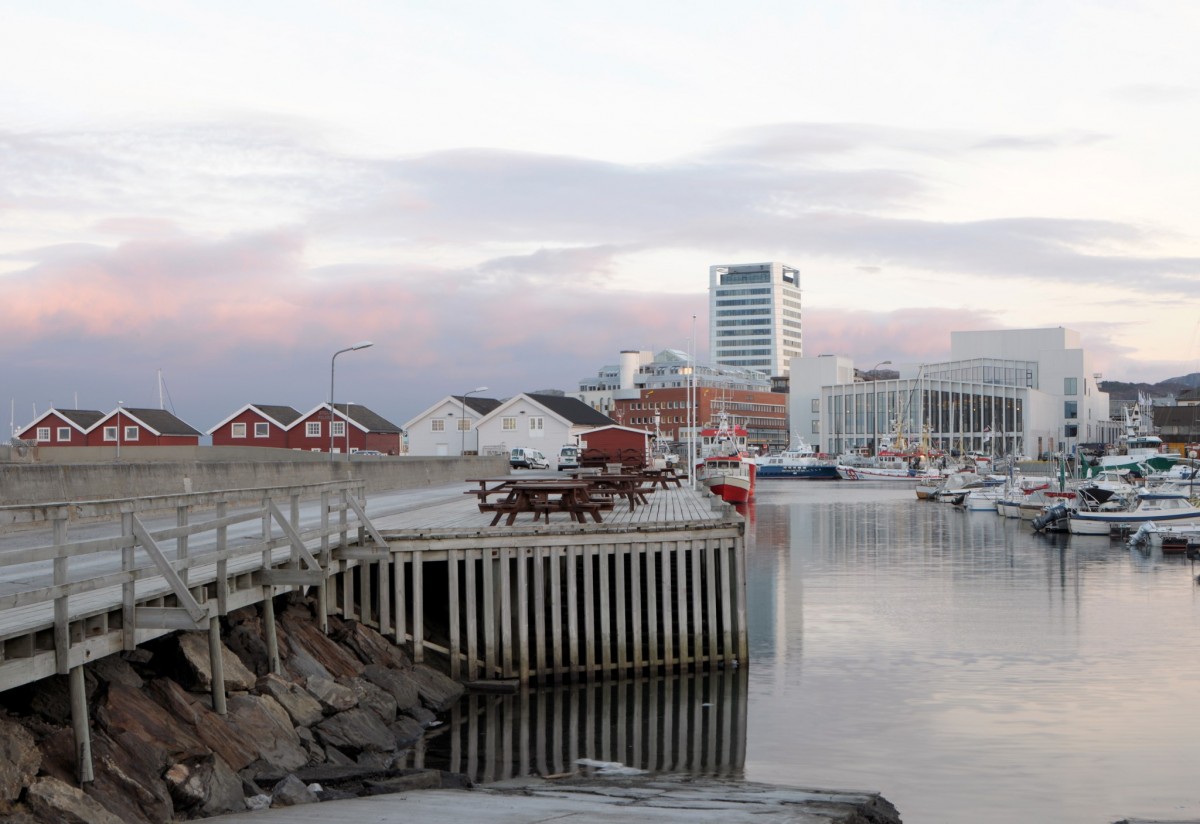 David Grandorge
David Grandorge
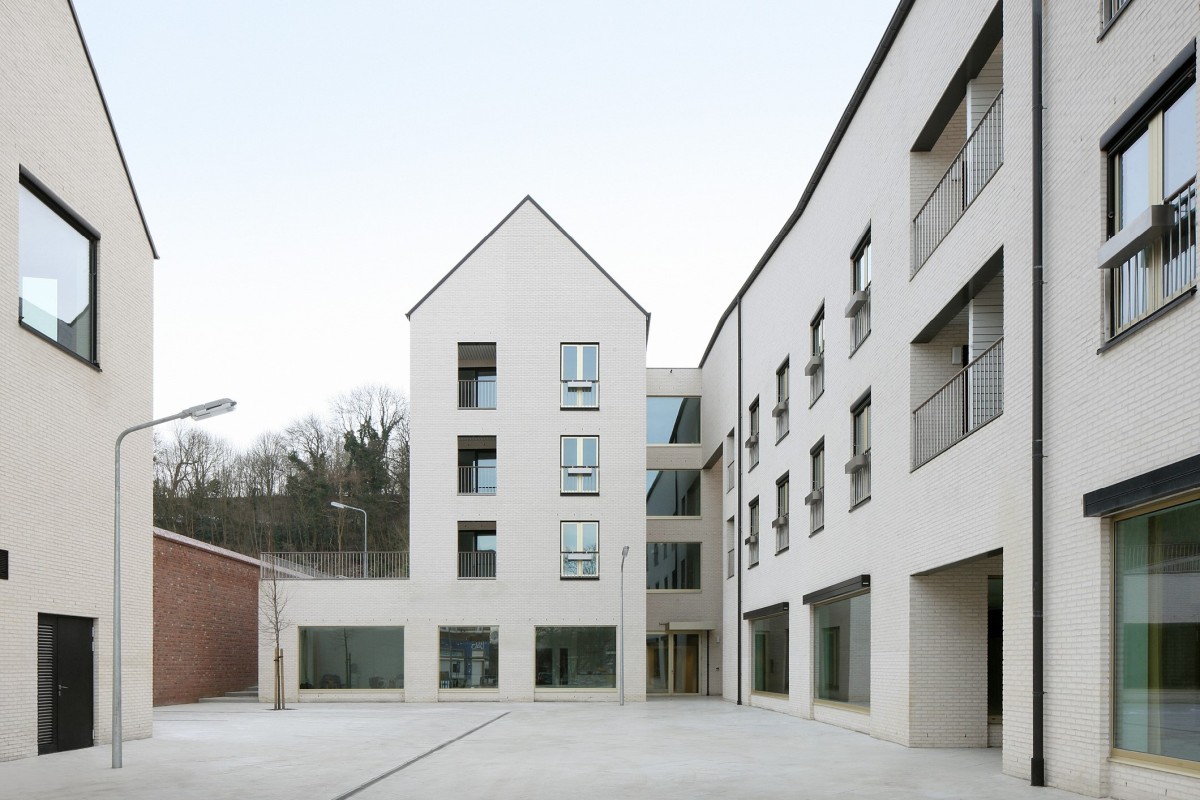 David Grandorge
dVVT, Aarschot
David Grandorge
dVVT, Aarschot
 DRDH
Pico Winery, Aores, Portugal
DRDH
Pico Winery, Aores, Portugal
 DRDH
Bijloke Concert Hall, Gent
DRDH
Bijloke Concert Hall, Gent
Opera house Ghent
In addition, they also received international recognition for transcending practice into a broader research context of teaching and writing about art, architecture and the city. DRDH is also active in Belgium, including the Bourlaschouwburg in Antwerp, the Music Center de Bijloke in Ghent and also the renovation of the Opera in Ghent.
DRDH is part of the winning team of the Open Oproep for the renovation of the Opera in Ghent.
We share the description of this on the website of Team Vlaams Bouwmeester:
Laureate: BAS / Dirk Jaspaert, DRDH Architects Ltd
The study assignment for the implementation of the master plan for the Music and Performing Arts Center and for the conditional realization of the extension, renovation and restoration of the opera complex in Ghent was awarded to the temporary association BAS / Dirk Jaspaert, DRDH Architects Ltd.
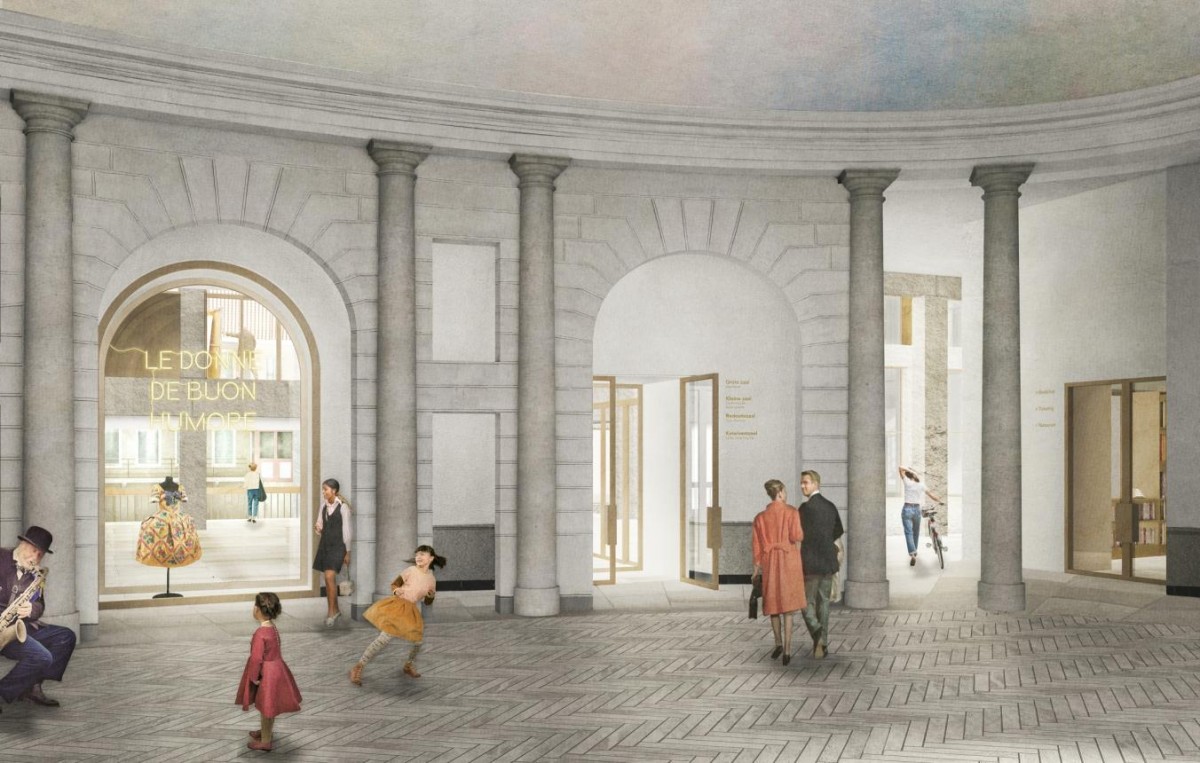 Besabild
Peristylium
Besabild
Peristylium
Built in 1837-40 to a design by architect Louis Roelandt, the neoclassical opera house of Ghent is in the process of an important expansion. Today it is possible to add the adjacent, former post telegraph office and peace court, which was built on the south side and on the Koophandelsplein in 1910-13 under the direction of architect Charles Van Rysselberghe, to the opera house. Opera Ballet Vlaanderen saw this as a unique opportunity to commemorate the building so that it would become a multi-usable, open house. After all, a very important aspect of sustainability is making an existing infrastructure playable as much as possible. Although the opera originally consisted of a spectacle hall and a suite of ballrooms, these ballrooms were no longer useable by third parties while at the same time, the opera houses of Antwerp and Ghent are underused.
DRDH architects from London developed a spatial vision that makes intelligent use of the building block and creates a public square in the heart that refers to the historical origin of the site of the “Sebastiaanshof”. The old oval peristyle is being rediscovered as the gateway to the entire opera site and to the new glazed atrium. That atrium is a clear staircase that provides access to not only the old ballrooms and the opera hall, but also a new “tower building” on the Ketelvaart. This contains an extra room at the bottom, which overlooks the Ketelvest. Above it is the new side stage, to which a truck lift makes deliveries possible, and above it a rehearsal room. The crowning glory is a second small hall, which promises performances with a beautiful view of the city.
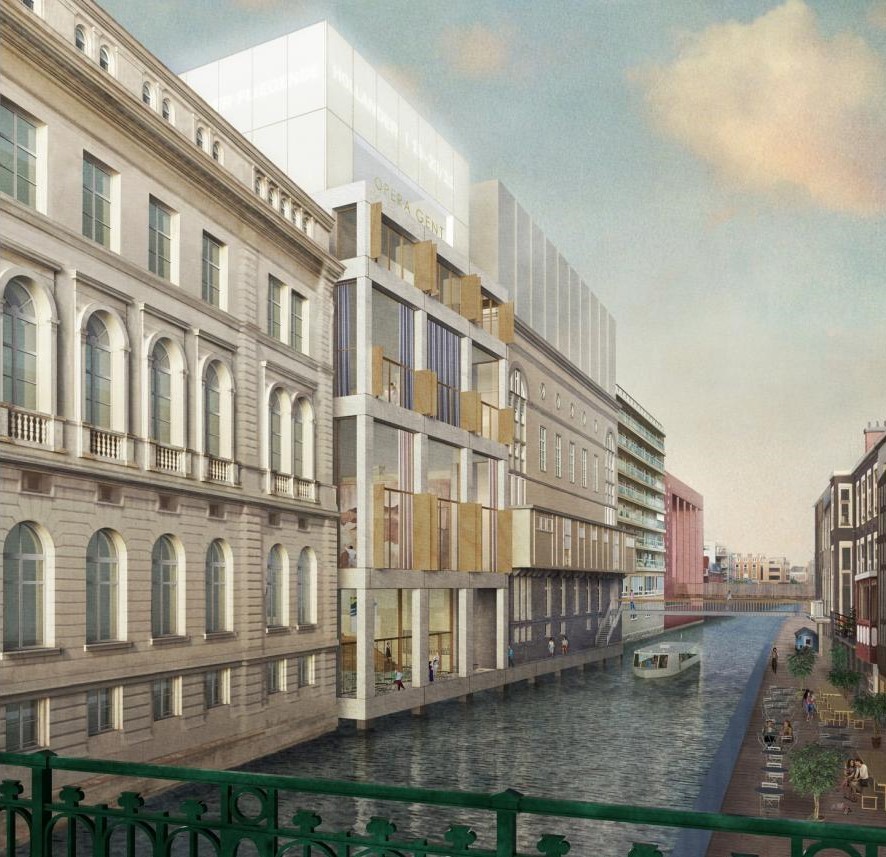 Besabild
Canal
Besabild
Canal
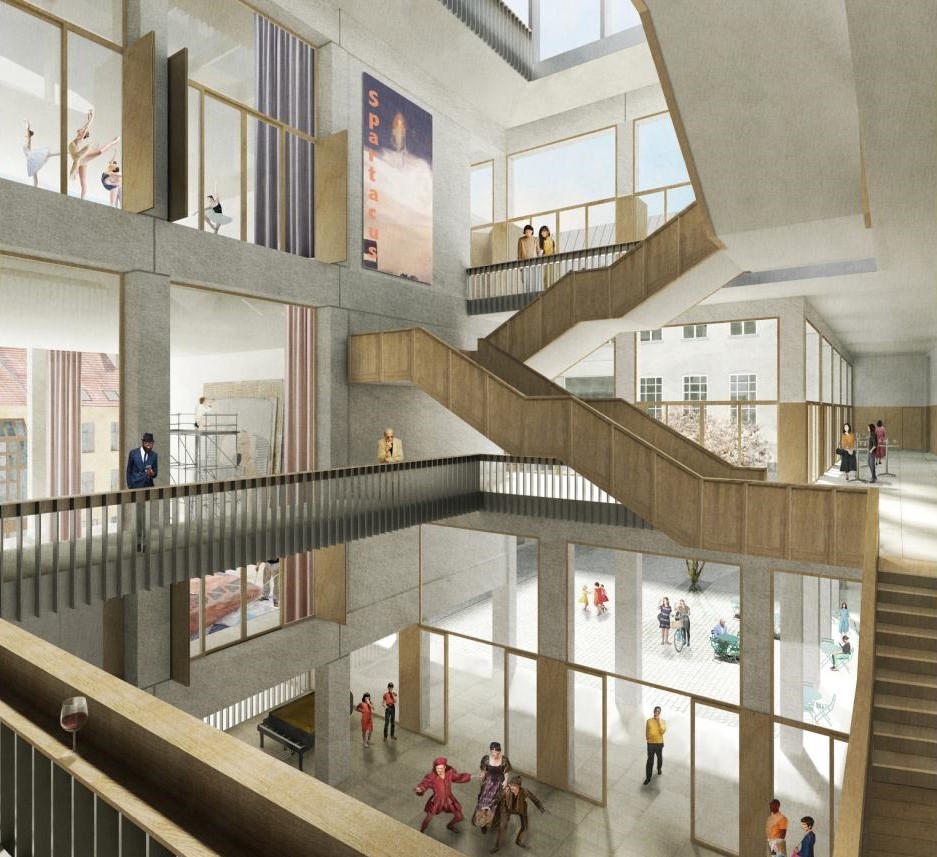 Besabild
Atrium
Besabild
Atrium
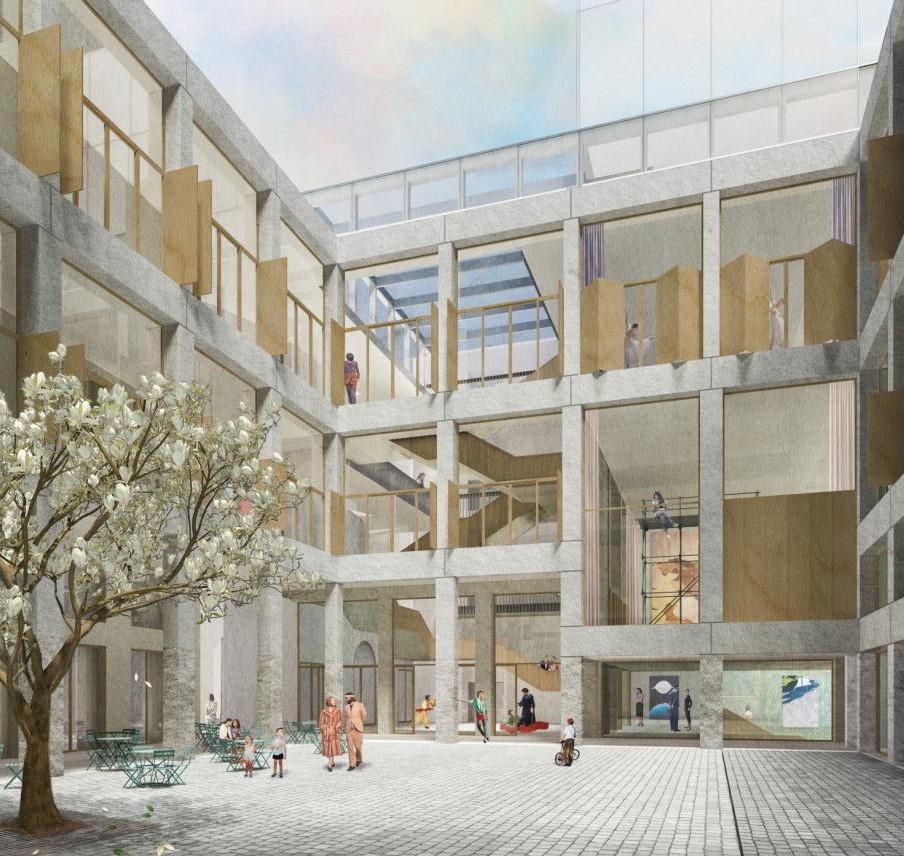 Besabild
Courtyard
Besabild
Courtyard
The courtyard fulfills the client’s ambitions to create an accessible home and provide a place to rest. You will be able to walk through and experience life behind the scenes. You will be able to observe the logistics from the terrace of the restaurant and the staff canteen. The architecture of the new façade on the Ketelvest and the façades of the court are conceived as a ‘frame’ – referring to an image of the Parisian decor studio of Philastre and Cambon – that is classic and timeless in its view, but also elan and grandeur. radiates, through the use of solid natural stone, a material with a low environmental impact. The vision for the master plan also offers good proposals in the field of theater technology and acoustics, with an enlargement of the orchestra pit and an elevation of the stage tower. For the restoration of the historic interiors, the old color scheme of Philastre and Cambon will be restored. In the opera hall they want to combine this with the preservation of the later added balcony by architect Van Rysselberghe.
DRDH combines the care of this very valuable historic house with a number of assets for a varied future use.
The five selected architectural firms that were retained by the procedure of the Team Vlaams Bouwmeester were Atelier Kempe Thill, DRDH Architects, Bennetts Associates, Happel Cornelisse Verhoeven – Julian Harrap Architects, and OMA Office for Metropolitan Architecture, all foreign firms.
