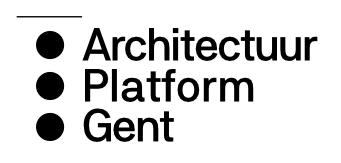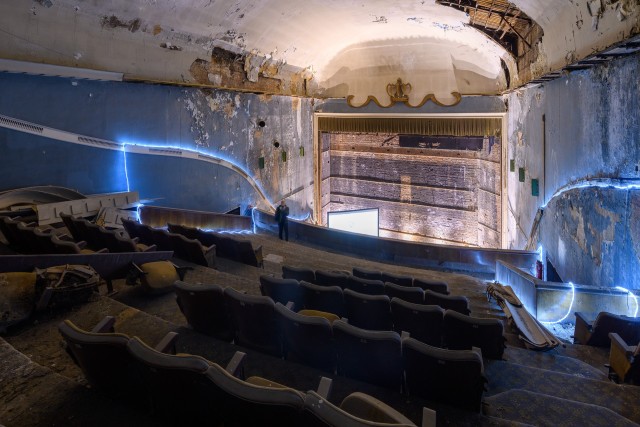Three homes on the rhythm of a day
 Marge architecten
Marge architecten
 Luc Roymans
Studio Tim Rogge
Luc Roymans
Studio Tim Rogge
 Studio MOTO
Studio MOTO
Every space in a home has a meaning that is closely related to the time of day, the day of the week, the season, and derives its meaning largely from the rhythm with which its occupants inhabit it. How does life unfold in a dwelling during a single day? We do this for three case studies selected for the Ghent Architecture Prize 2024.
Marge Architects – House Soberrijk
A shallow plot of land, specific building regulations and a very limited budget formed the outlines for this special project. Despite the challenges, the result makes the most of the limited resources available. The necessarily austere design and a few strategic interventions bring spatial luxury to the otherwise compact house. The kitchen roof folds up along a sloping beam to create a person-high connection between kitchen downstairs and living space upstairs. So, from the mezzanine, you greet people coming home, and from the kitchen you welcome the southern sun that, in the in-between seasons, reaches the back of the plot through the large sitting window on the front facade. The roof of the main volume has two gables, one in front and one to the side. In the corner between the two the volume is cut away, an indoor terrace appears providing light and views from the upper office floor.
Studio Tim Rogge – House Ernest
The Ernest house in the Ernest Vanhaevermaetestraat, received a thorough renovation on the ground floor. Closed rooms were opened up to create a better connection to the garden, with a lively kitchen at the heart of the house. Large windows on the side and rear façade bring light and connect the interior space to the garden. The old, dilapidated garage was converted into a multipurpose room with a wooden interior that radiates warmth. The old walls remain as a shell around the new, creating a box-in-box house.
studio MOTO – House Hick-Lusher
House Hick-Lusher, a 1958 modernist gem designed by René Heyvaert and Olivier Nowé, was inspired by the iconic Case Study Houses. The recent renovation and extension of this bungalow combine the timeless modernist principles with contemporary needs, while staying true to Heyvaert’s original vision. The flat roof has been partially replaced by a pitched roof, giving the living spaces extra light and height. A multifunctional room has been added at the rear, and the original bedrooms have been extended with a new bathroom and technical space. Inside, the distinction between old and new has been kept visible: new walls are clad in plywood, while the existing walls are plastered. The exterior is fitted with blue lacquered boards, providing a uniform and fresh look.








