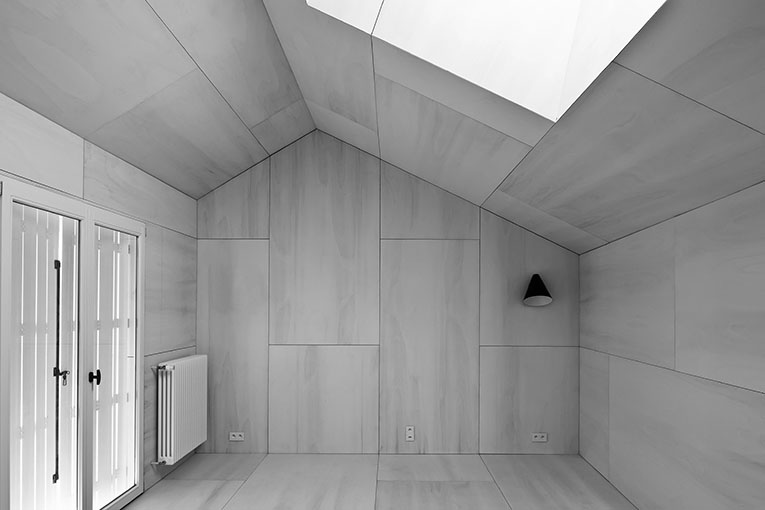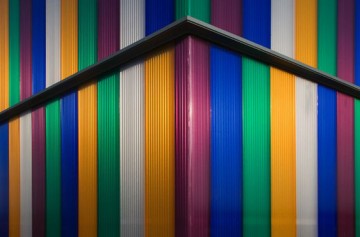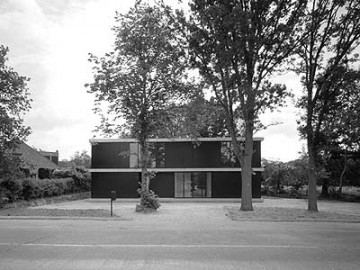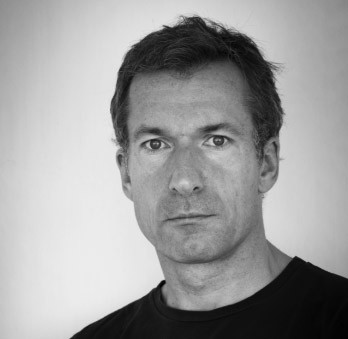Hans Verstuyft (BE)
(autocorrect) “(external) Hans Verstuyft Architects”: http: //www.hansverstuyftarchitecten.be/ started in 1992 with small projects and built over the years a diverse portfolio on. The projects show a diversity of both design, contest entries and realizations, ranging from minor interior modifications, commercial premises and homes to office projects and increased architectural interventions. These are located both in the private and public sectors. The project approach of Hans Verstuyft Architects is based on a combination of architectural quality study program and budget. As well as guiding the client and all other stakeholders through the construction process. Known projects include the Dexia Bank on the Meir in Antwerp, the Imelda Hospital in Bonheiden (renovation chapel, pediatrics and psychiatric ward) and the Carwash Punto Blu.
 Koen Van Damme
Koen Van Damme
“Verstuyft seems not explicitly deal with theoretical considerations. His work is design and high image value of its architecture is simply the result of a perfect mastery of the craft. “(Koen Van Synghel)
On their website, their philosophy stated as follows:
“Hans Verstuyft Architects was founded in 1992. Our projects include small interventions, houses, shops, bank branches, but ook varies to a police station, a car wash, or a hospital. Our work is based on the specific conditions each project HAS. The result is an analysis or synthesis conditions:. program, surroundings, budget users, light, … but ook more Subjective elements like feeling, warmth, comfort, touch, sensuality We want to include in our projects a way of life, and not only a rational solution. Our way of thinking architecture might be seen as traditional in a way That we do not wanna make fashionable buildings. We think architecture is to last, and to give living new opportunities for each generation. Future buildings must have a soul That inspires the users and invites them to live in. We, as architects, do not need to decide this life. Our inspiration is to think soberly, to reduce. We see the same in fashion, dance, art. Sober or at works have a strong appearance. “
(website Hans Verstuyft Architects)






