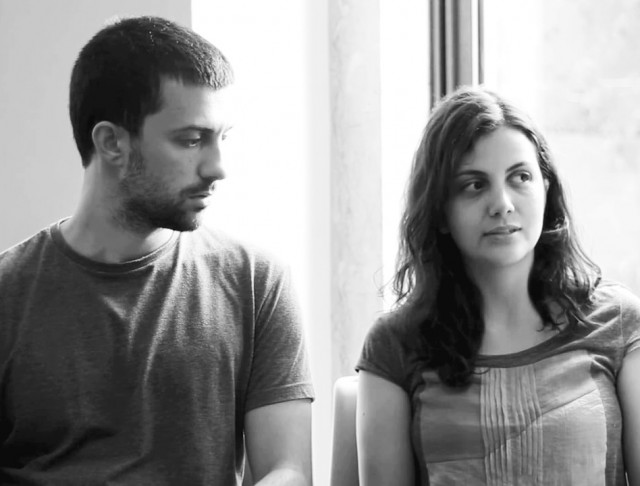Fala atelier (PT)
 In 2012 Filipe Magalhães and Ana Luisa Soares set up the studio Fala op. A year later Ahmed Belkhodja joins the team. From their home base in Porto, the agency strives above all to bring as simple an architecture as possible. The studio works with a methodical optimism on a very wide range of projects ranging from living spaces up to and including the design of birdhouses. Fala’s projects are a medley of formal languages, references, colors, borrowed elements and themes, always driven by an urge for clarity. Their architecture is both hedonistic and post-modern, intuitive and rhetorical. Naivety, intuition and eloquence help them develop the projects. Their portfolio mainly consists of renovations of rental apartments in the historic center of the city.
In 2012 Filipe Magalhães and Ana Luisa Soares set up the studio Fala op. A year later Ahmed Belkhodja joins the team. From their home base in Porto, the agency strives above all to bring as simple an architecture as possible. The studio works with a methodical optimism on a very wide range of projects ranging from living spaces up to and including the design of birdhouses. Fala’s projects are a medley of formal languages, references, colors, borrowed elements and themes, always driven by an urge for clarity. Their architecture is both hedonistic and post-modern, intuitive and rhetorical. Naivety, intuition and eloquence help them develop the projects. Their portfolio mainly consists of renovations of rental apartments in the historic center of the city.
The many conversations needed before a design on paper inspired Filipe Magalhães and Ana Luisa Soares to call themselves Fala – ‘informal conversation’ in Portuguese.
Fala Atelier is an enthusiastic young agency that transforms small and not evident spaces into sparkling residential units in a very creative way. Due to the consequences of the economic crisis in Portugal, they were mainly limited to renovation and refurbishment work, but recently their first house has also been placed in the yard! Fala can also be noticed by translating their architectural ideas into haunting images. For this they make eager use of digital collages and other similar representation tools.
Because of the mix they make between architecture, design and interior, we bring this young popular desk at the Biennale Interieur Kortrijk combined with the Week of Design. Surprising and more than worth the trouble to get to know them on Friday 19 October.

Translation of the interview that Anna Rowell of MVTjournal had with them:
_Anna Rowell: You define yourself as a ‘naïve architectural practice’. What does naivety mean in your practice and in your physical and visual developments?
FA: We believe that naivety is a state of mind. We love architecture, especially unpredictable architecture, and we like to take risks. Our concern is not to do something right or wrong, we simply enjoy what we do.
_AR: Your architectural practice was founded less than five years ago. Did you want to create a certain identity for yourself as an emerging architectural practice?
FA: Not really. We do what we do, because we have always done it, and we do not have a hidden agenda. Now that our productions are more coherent, we try to understand where we come from and where we want to go, but this was never planned in ‘a laboratory’.
We are working on our first publication and it is very interesting to study our own work as publishers and to think about how we want to present it as a small oeuvre. We look back at everything that we have produced so far. I think that within a few months we will be able to answer your question better …
Our ‘visual style’ is the way in which we can best express our ideas. It can be described as dry black and white line drawings with personal scenarios of occupied spaces. Possible lifestyles in abstract rooms. They are daring and precise. They also have a certain sex appeal. It happens very naturally.
This gives us an identity, but it mainly helps us to communicate. In the end we are concerned with the spaces we make, the realization of our architectural ideas. Plans and images are a means to the goal. We know that many people now have a tendency to identify with our collages and plans, and that can sometimes be distracting, but we do not mind: quid pro quo.
_AR: Many of your images rely on collages to convey spatial ideas. How does sewing together fragments and references in an image become an instrument to stimulate physical interventions in the built environment: a composite collage of habitation, stories, physically built forms, context and place?
FA: Our architecture is fragmented and yet absolute. To begin with, we define a very clear story for every project, even for small renovations. These ideas can be about unity or fragmentation, but they are always complex additive systems. The way we make architecture nurtures the images that we create, and in the same way the images that we create stimulate the architecture we make. The books in our bookshelves are the fuel for new stories: stimulating creativity, shapes, details, colors. Artistic references have been merged into generic irrelevant spaces in our projects. Rousseau was purely naïve, and Hockney portrayed a certain one in a vague and intriguing way







