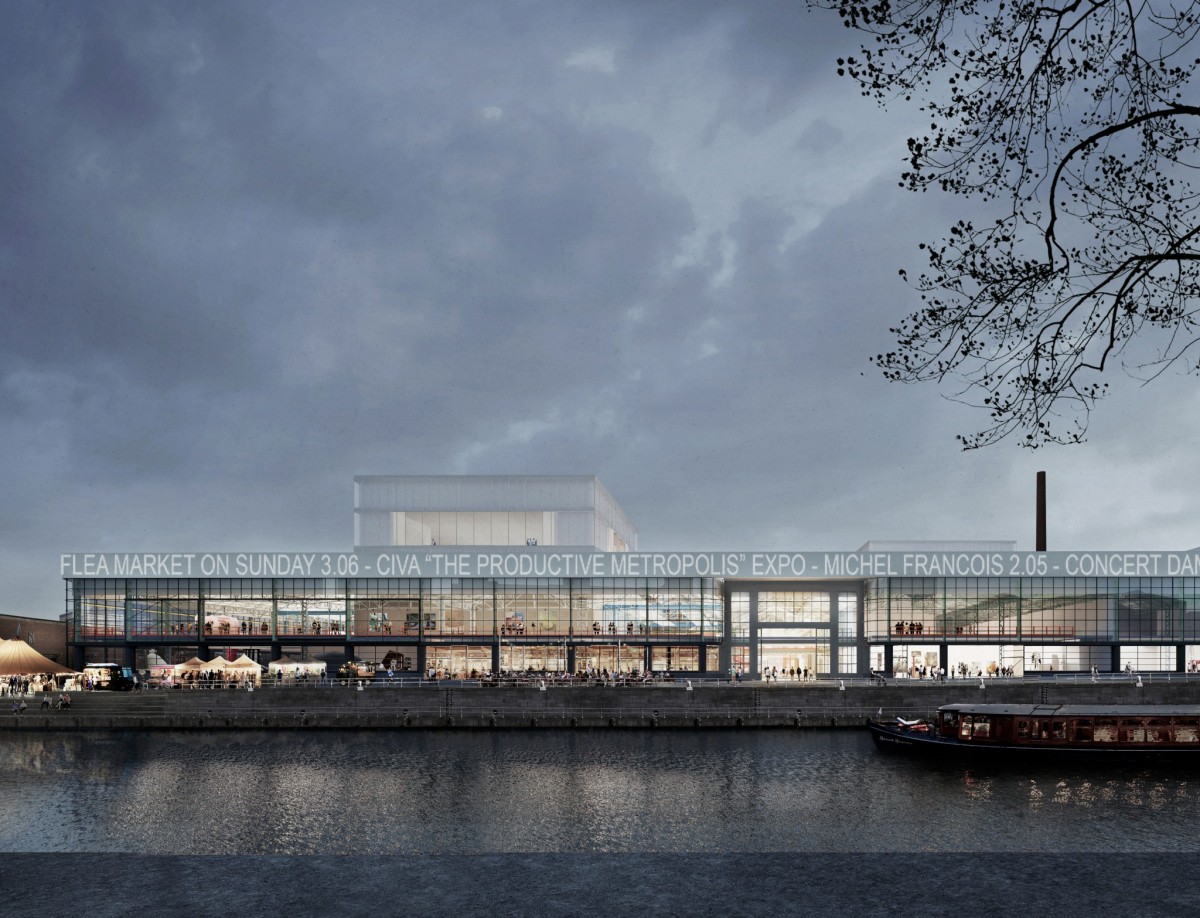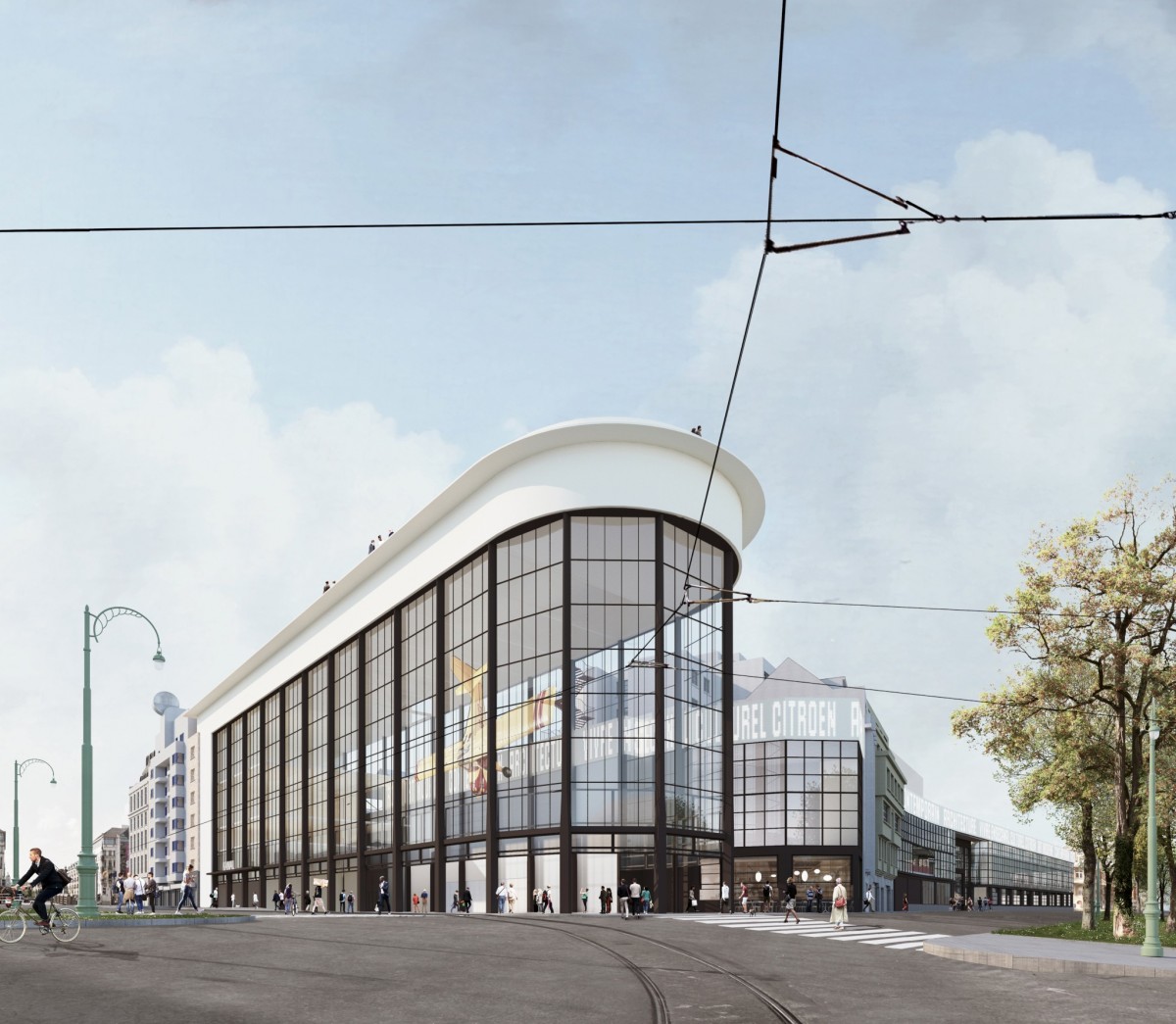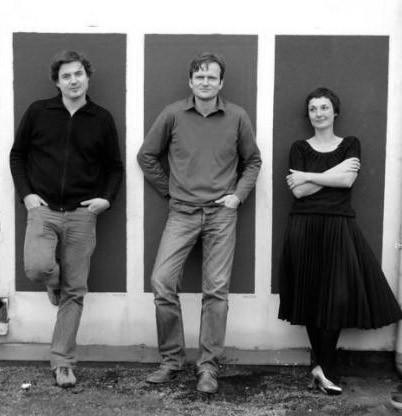Kanal: a stage for Brussels
 The architecture project of the offices noA architecten (Brussel), EM2N (Zürich) and Sergison Bates architects (Londen) was unanimously selected for the conversion of the former Citroën Yser garage into a new cultural hub for Brussels. The KANAL-Center Pompidou will house a museum for modern and contemporary art, the offices of the architecture center (CIVA), a public space for culture, education and recreation. The jury of the international competition praised the project entitled ‘A stage for Brussels’ as ‘exceptionally well-integrated in its context’. the winning project highlights all the iconic elements of the existing architecture.
The architecture project of the offices noA architecten (Brussel), EM2N (Zürich) and Sergison Bates architects (Londen) was unanimously selected for the conversion of the former Citroën Yser garage into a new cultural hub for Brussels. The KANAL-Center Pompidou will house a museum for modern and contemporary art, the offices of the architecture center (CIVA), a public space for culture, education and recreation. The jury of the international competition praised the project entitled ‘A stage for Brussels’ as ‘exceptionally well-integrated in its context’. the winning project highlights all the iconic elements of the existing architecture.

The emptied and restructured showroom will become the project’s ‘display cabinet’, home to installations, performances and concerts on the ground floor, and a restaurant on the top floor.
 The large white outdoor frieze will be extended so as to encircle the whole building with an electronic display sign that can be used to communicate information or that can be integrated in an artistic project. Inside, a transverse ‘street’ will cross the site measuring 35,000 m2, giving access to three large ‘boxes in the box’, which will be inserted in the former workshops and will house the collections of the future museum of modern and contemporary art, the CIVA Foundation and a 400-seat auditorium.
The large white outdoor frieze will be extended so as to encircle the whole building with an electronic display sign that can be used to communicate information or that can be integrated in an artistic project. Inside, a transverse ‘street’ will cross the site measuring 35,000 m2, giving access to three large ‘boxes in the box’, which will be inserted in the former workshops and will house the collections of the future museum of modern and contemporary art, the CIVA Foundation and a 400-seat auditorium.
The international architect team not only solves the climate control in the different rooms, but their choice also reflects the intention to give all facades of the building a function. The exhibition spaces of the museum are spread over four levels of different heights, which allows many different configurations.







