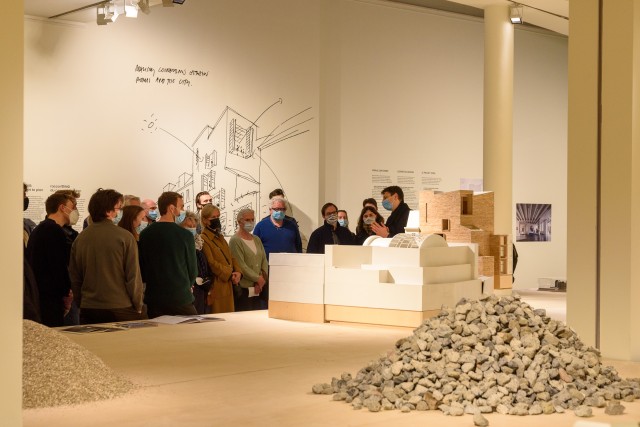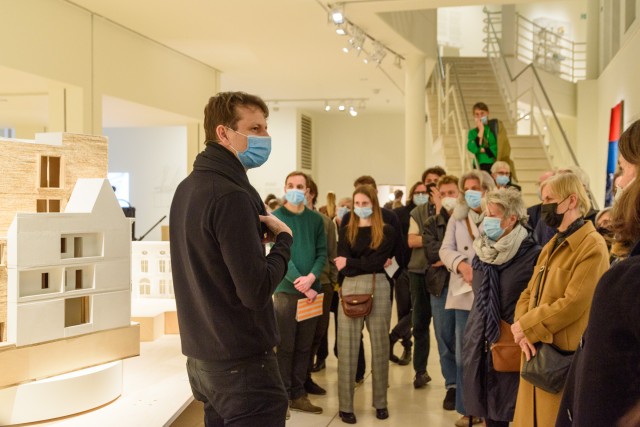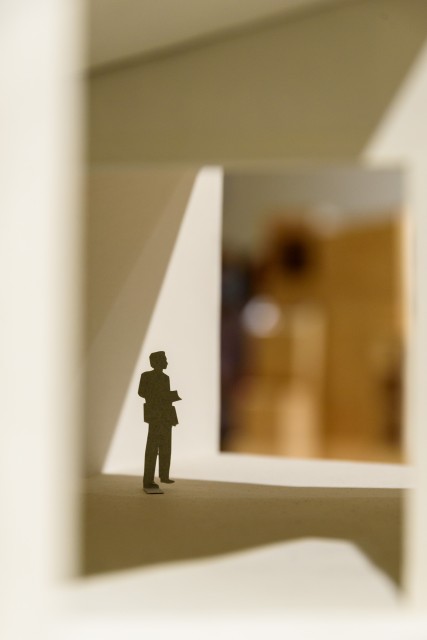Circularity
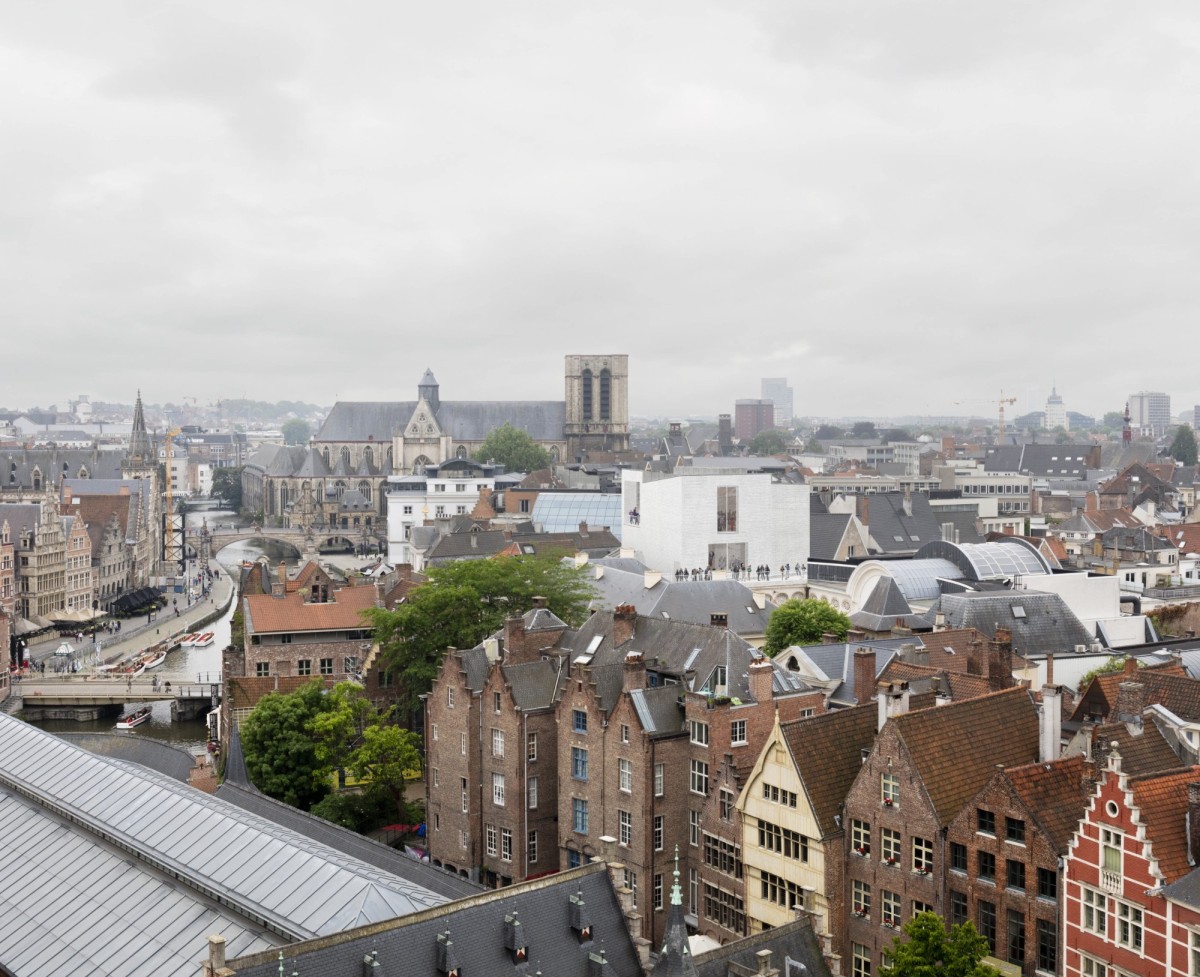 TRANS, Carmody Groarke en RE-ST
DING luchtbeeld
TRANS, Carmody Groarke en RE-ST
DING luchtbeeld
Today, in the run-up to the new museum wing DING (Design in Ghent), Design Museum Ghent faces a number of important questions concerning circularity. Questions that not only concern us, but are relevant to everyone who is active in the building, architecture and design sector. For how do we bring circular techniques and materials to a building site and our interior? In an exhibition, the temporary design team TRANS architecture I urbanism, Carmody Groarke and RE-ST architects company reveal the elaborated plans for DING and look back on the complex design process that preceded them. Using models, sketches, mock-ups and material samples, you will discover how the design evolved from project definition via architectural concept to final plan. On 6 March, the doors of the Design Museum Ghent will close for two years.
The circular and innovative story will be explained in three places in the Design Museum. In the Hall of Honour, in the Lower Hall and in the inner courtyard, specialist talks on various topics will be given by Bram Aerts (TRANS architectuur | stedenbouw), Ken De Cooman (BC Materials) en Sophie De Somere (Onbetaalbaar).
From the website Design Museum Ghent
Design Museum Ghent has been waiting since 1993 for a new endpiece with space for reception and shop, temporary exhibitions, workshops and education, lectures and events, art handling and logistics, proper sanitary facilities and – last but not least – a lift. Now the time has come. In mid-2024, we will open our brand-new DING wing. And we are ambitious! DING (Design in Ghent) is the long-awaited bridge between the three existing buildings of Design Museum Ghent. The new wing will be located in the Drabstraat, on the fallow ground where the famous toilet roll now stands. The first stone will be laid in the summer of 2022.
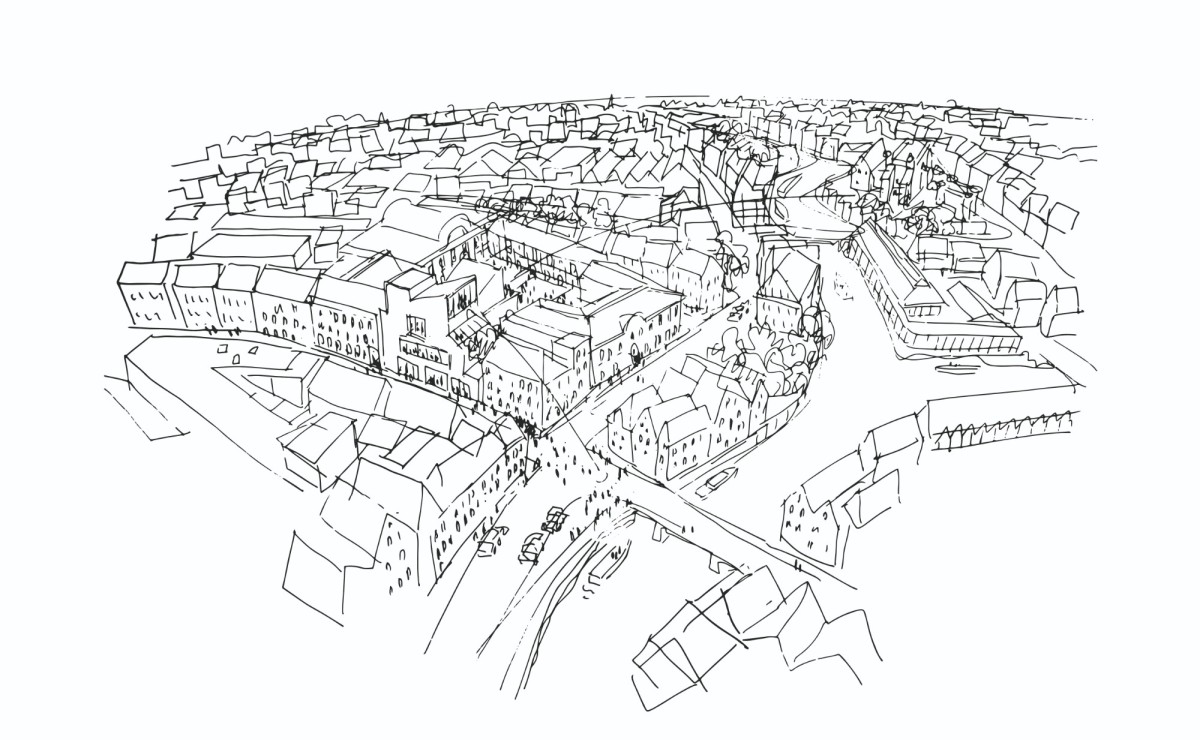
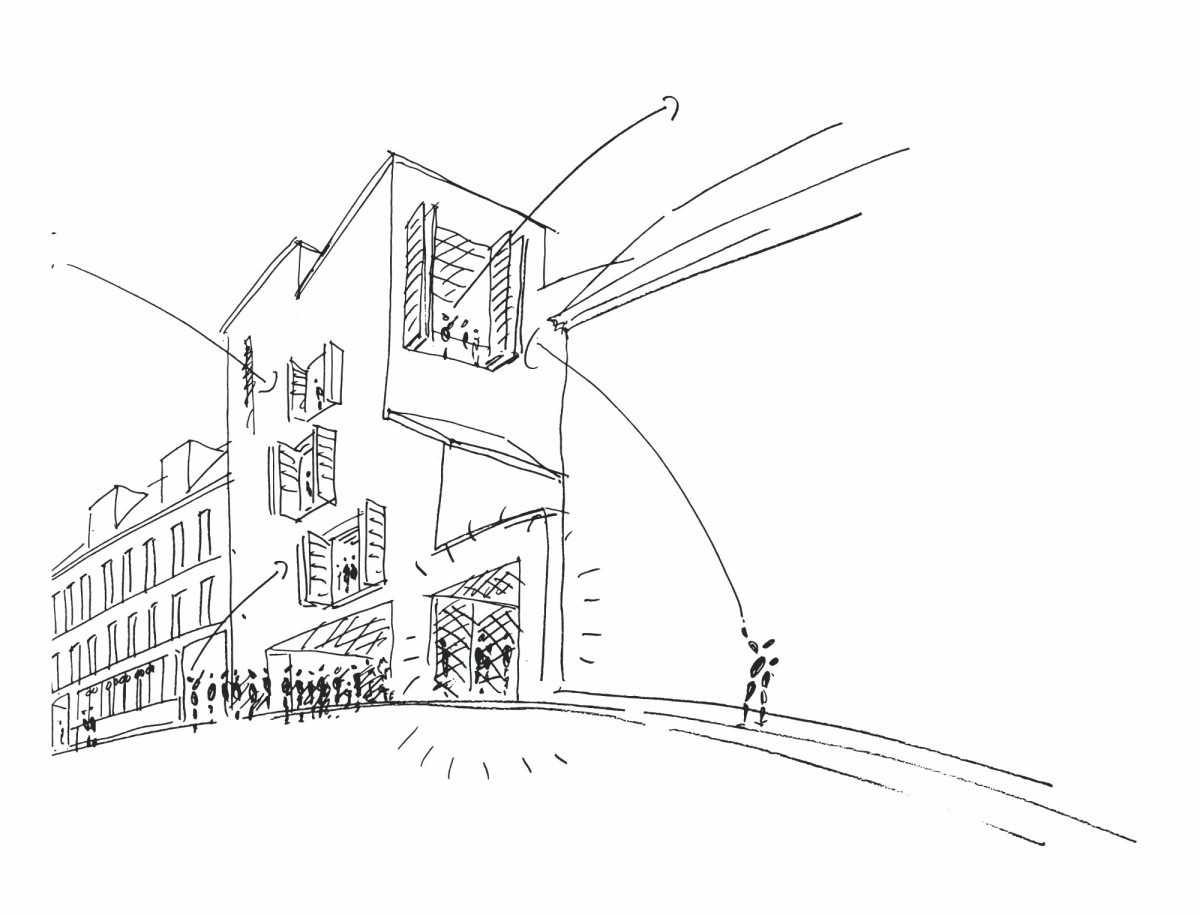

The bridge between city and museum
The new wing will be the future home of lectures, debates, design courses, temporary small exhibitions, product launches, workshops and many other activities. A third place, an open museum without barriers, where you can easily jump in. Where you can discover various aspects of design, after which you can get to know the collections and temporary exhibitions deeper in the museum.
That jumping in starts in the city room. It will be a hospitable meeting place and multifunctional space with free access, where locals, tourists, designers, educators and opinion makers can meet. The reception desk, shop and reception will also be located on the ground floor. In the 16th-century Huis Leten there will be a museum café with a view of the hidden garden of the inner courtyard. A small oasis of peace and an extra space for outdoor exhibitions.
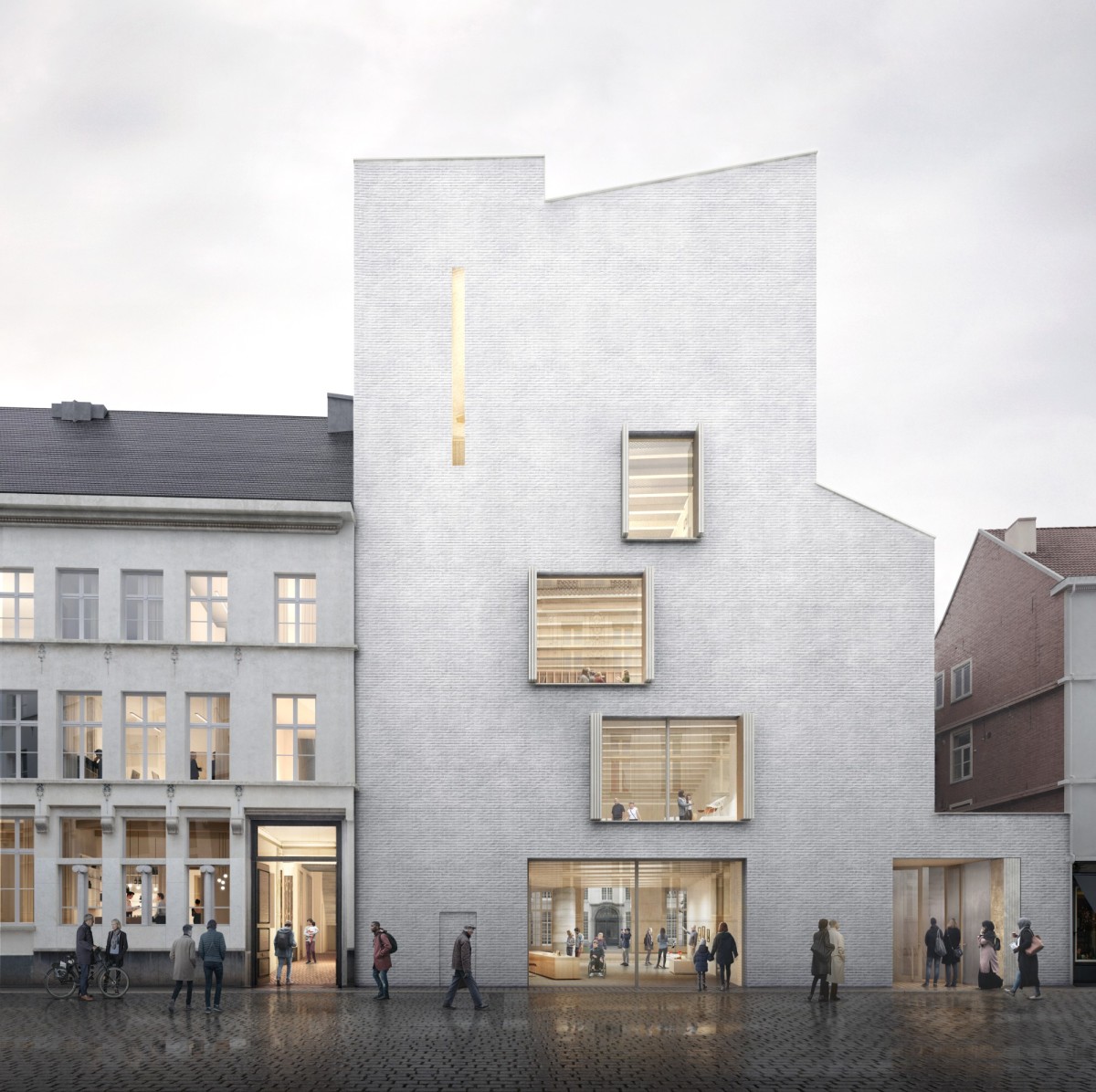 TRANS, Carmody Groarke en RE-ST
DING Vooraanzicht
TRANS, Carmody Groarke en RE-ST
DING Vooraanzicht
Ontwerp: TRANS architectuur I stedenbouw, Carmody Groarke en RE-ST architectenvennootschap
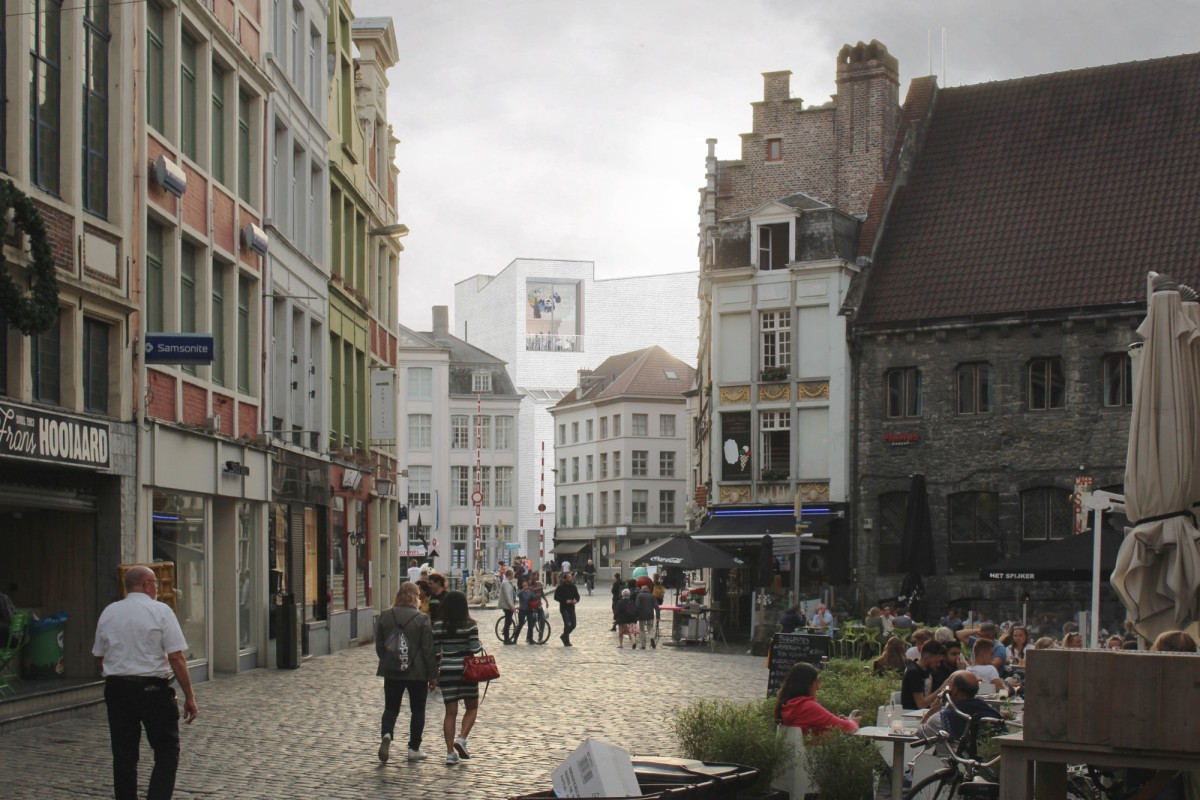 TRANS, Carmody Groarke en RE-ST
DING vanaf de Korenmarkt
TRANS, Carmody Groarke en RE-ST
DING vanaf de Korenmarkt
 TRANS, Carmody Groarke en RE-ST
DING vanaf de Sint-Michielsbrug
TRANS, Carmody Groarke en RE-ST
DING vanaf de Sint-Michielsbrug
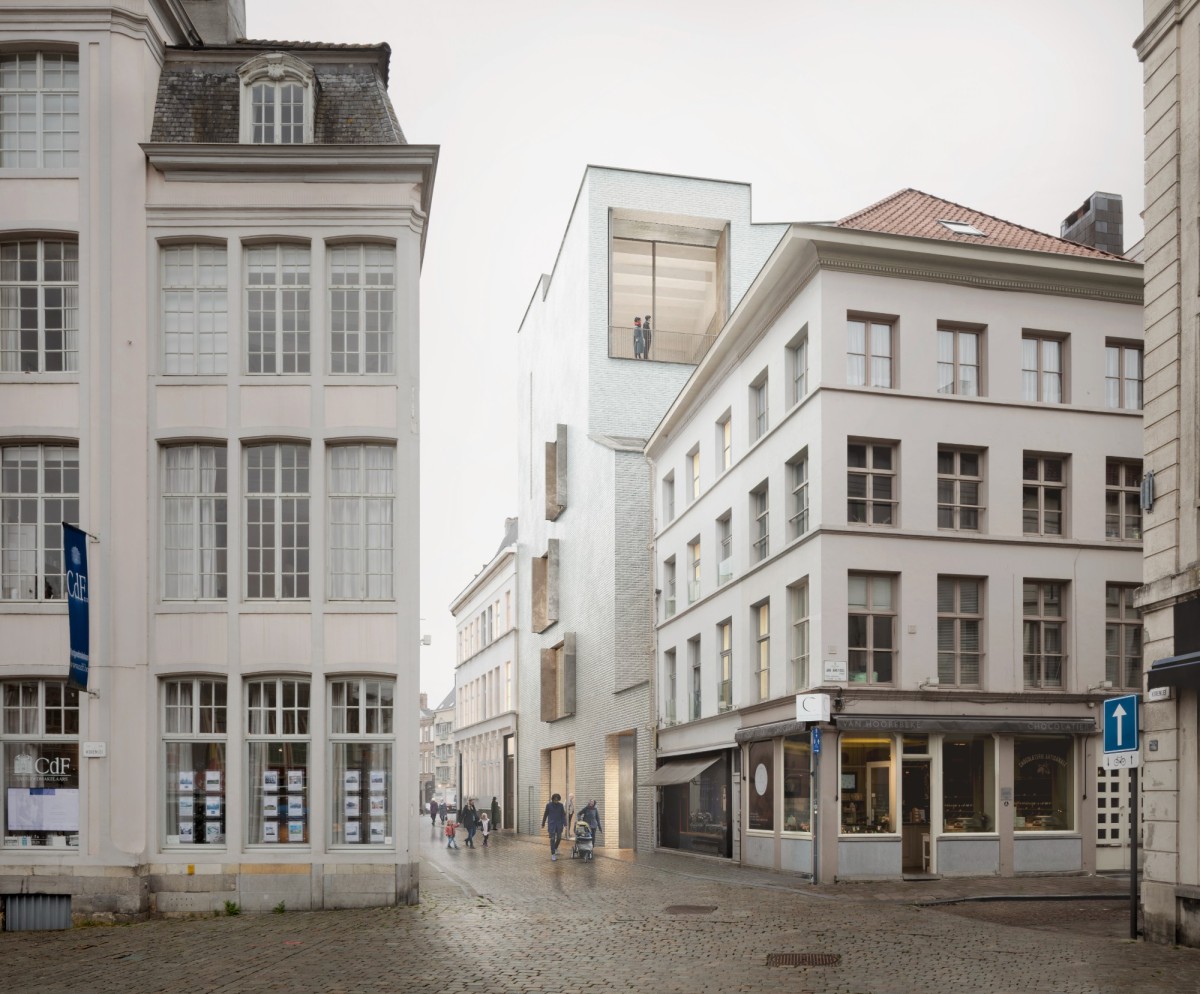 TRANS, Carmody Groarke en RE-ST
DING vanop Hooiaard
TRANS, Carmody Groarke en RE-ST
DING vanop Hooiaard
The museum in width
DING will seamlessly connect the museum’s three existing buildings and will be a striking piece of architecture, conceived and developed by the design team Carmody Groarke, TRANS architectuur | stadsbouw and RE-ST architectenvennootschap. No spectacle architecture, but a multifunctional wing that integrates into the existing cityscape.
All the buildings will be aligned and the barriers between the 18th century part, the 1992 wing and the offices will disappear. Together with the extension, the 1992 wing will also be tackled. The voids, platform lift and stairs will disappear, giving us extra large exhibition spaces. Up to 210 m2 extra per floor! The renovation will also improve the indoor climate and acoustics. This will allow us to display our collection pieces in the right way and meet international museum standards. The permanent collection is displayed on the first and second floors, the temporary exhibitions on the ground floor.
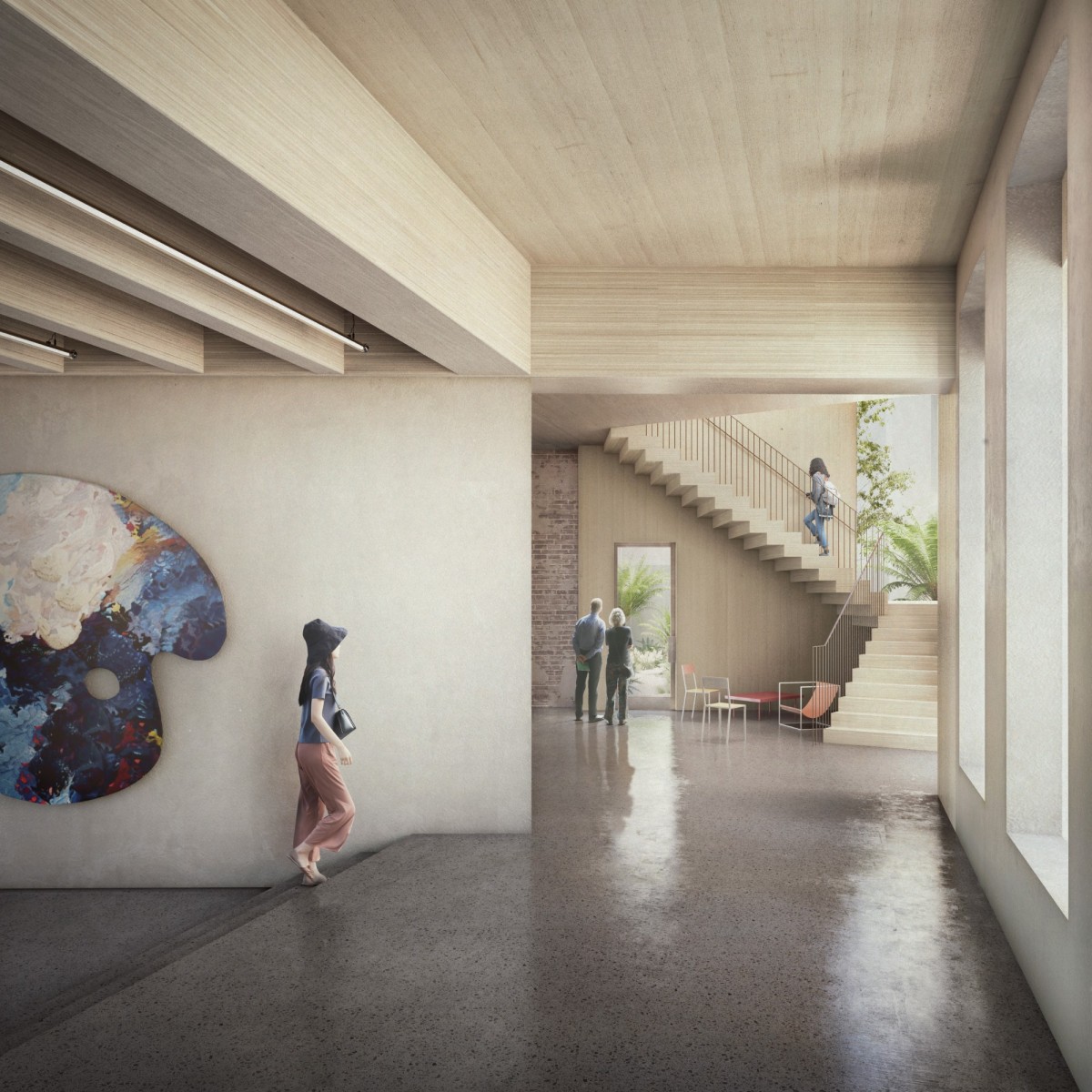 TRANS, Carmody Groarke en RE-ST
Monumentale trap
TRANS, Carmody Groarke en RE-ST
Monumentale trap
 TRANS, Carmody Groarke en RE-ST
Monumentale trap
TRANS, Carmody Groarke en RE-ST
Monumentale trap
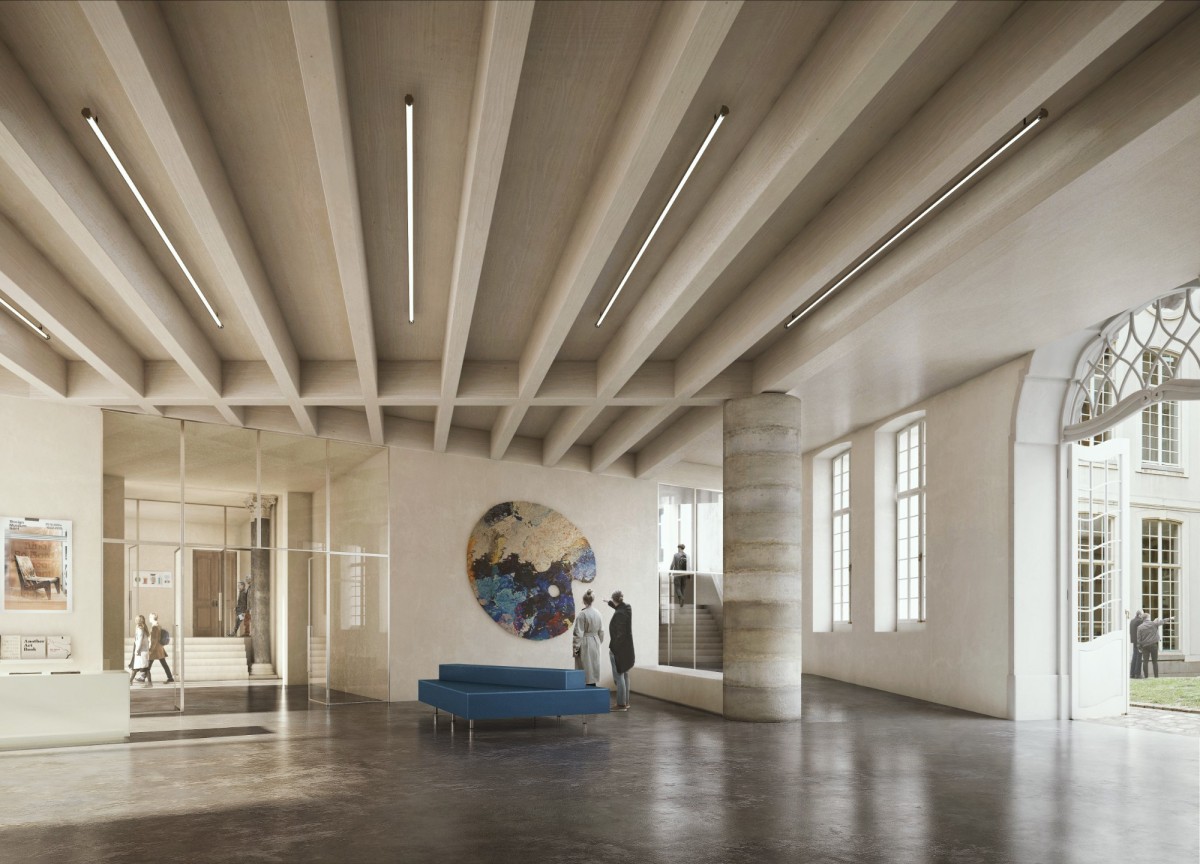 TRANS, Carmody Groarke en RE-ST
Stadskamer
TRANS, Carmody Groarke en RE-ST
Stadskamer
Sustainable and smart
DING is becoming future-proof. Circularity, sustainability and innovation are paramount; for example, we use ecological materials, we focus on sustainable processes and, thanks to a subsidy from Flanders Circular, we have started an innovative process to process (construction) waste from the city of Ghent into a circular facing brick. This will be fitted around the timber-frame structure of the new building. But recycling possibilities and the replaceability of the materials are also on the agenda.
In addition, we are working on a physical and digital skeleton: from multifunctional ceilings, floors and walls to a grid of sensors and connections branched throughout the building. Finally, smart building management ensures optimisation of energy use by managing sun blinds, lighting, etc. in a sustainable way. In this way, we are striving for a climate-neutral museum. With all this, we lay the foundation for a smart museum infrastructure. An infrastructure that is attuned to the needs of the museum today, and at the same time can respond flexibly to the possibilities of the museum tomorrow.
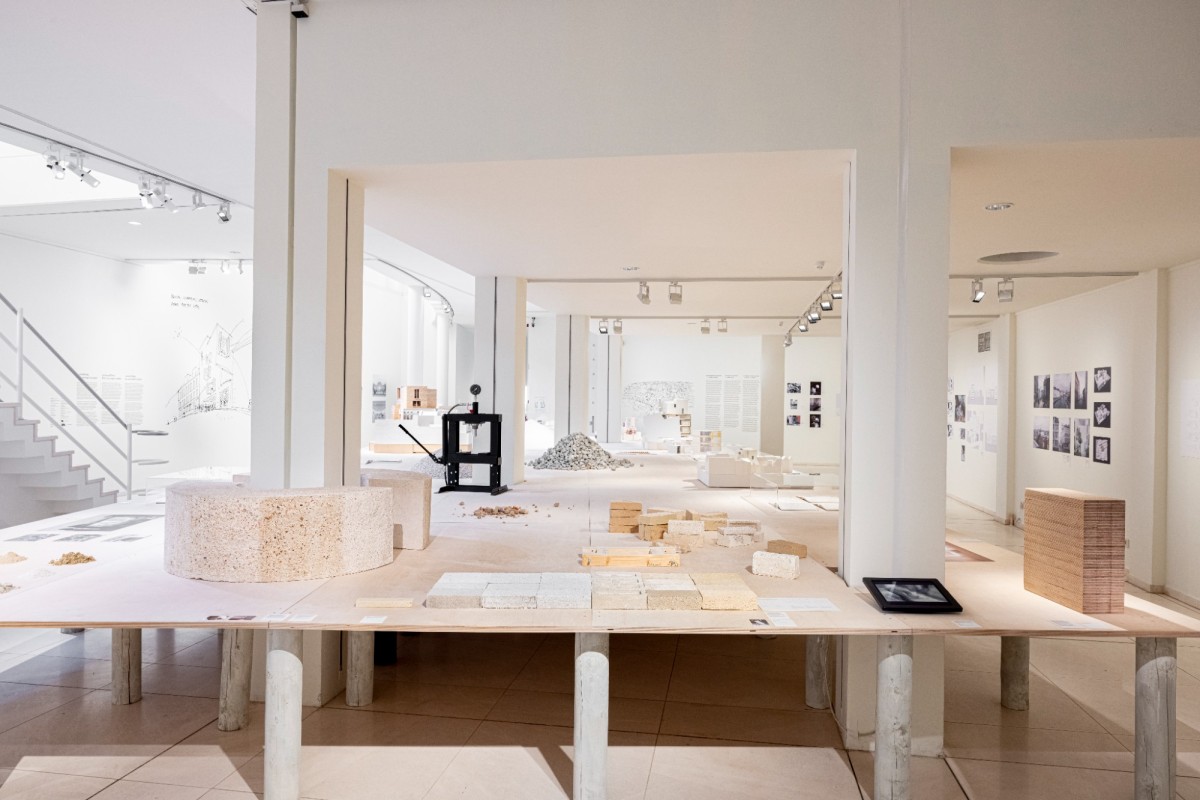
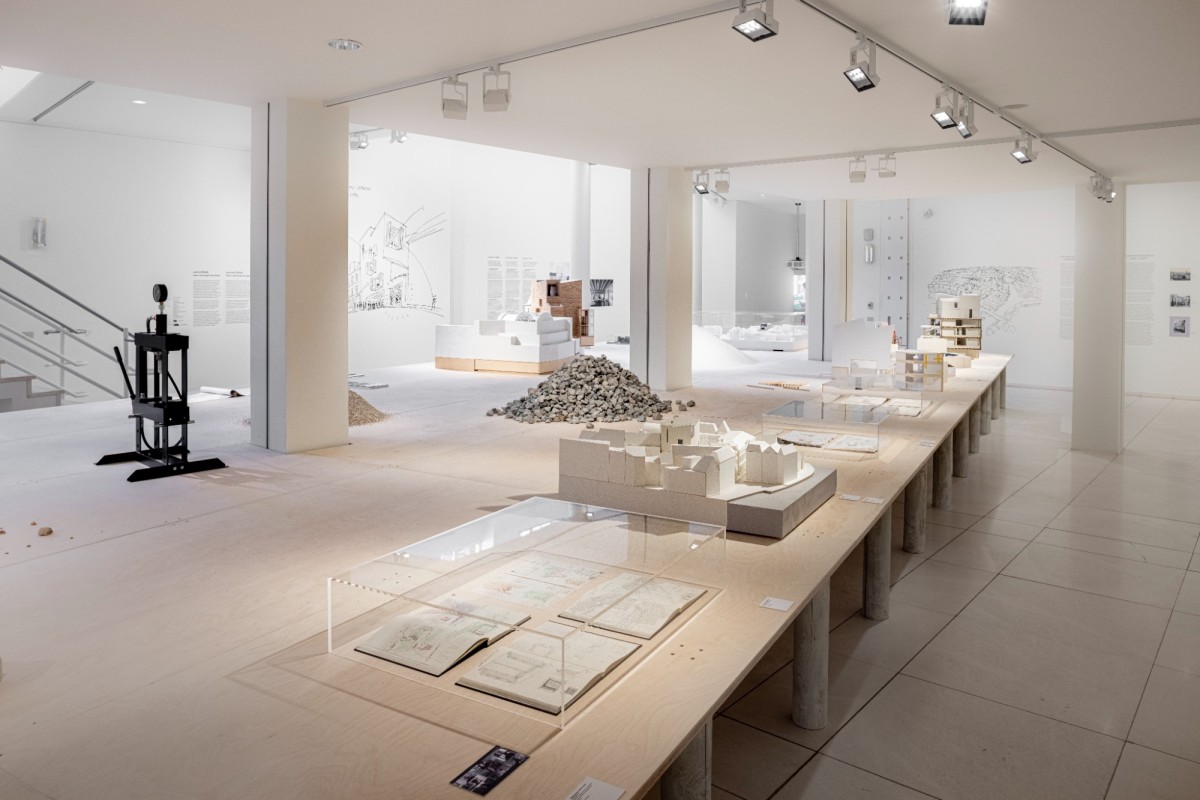
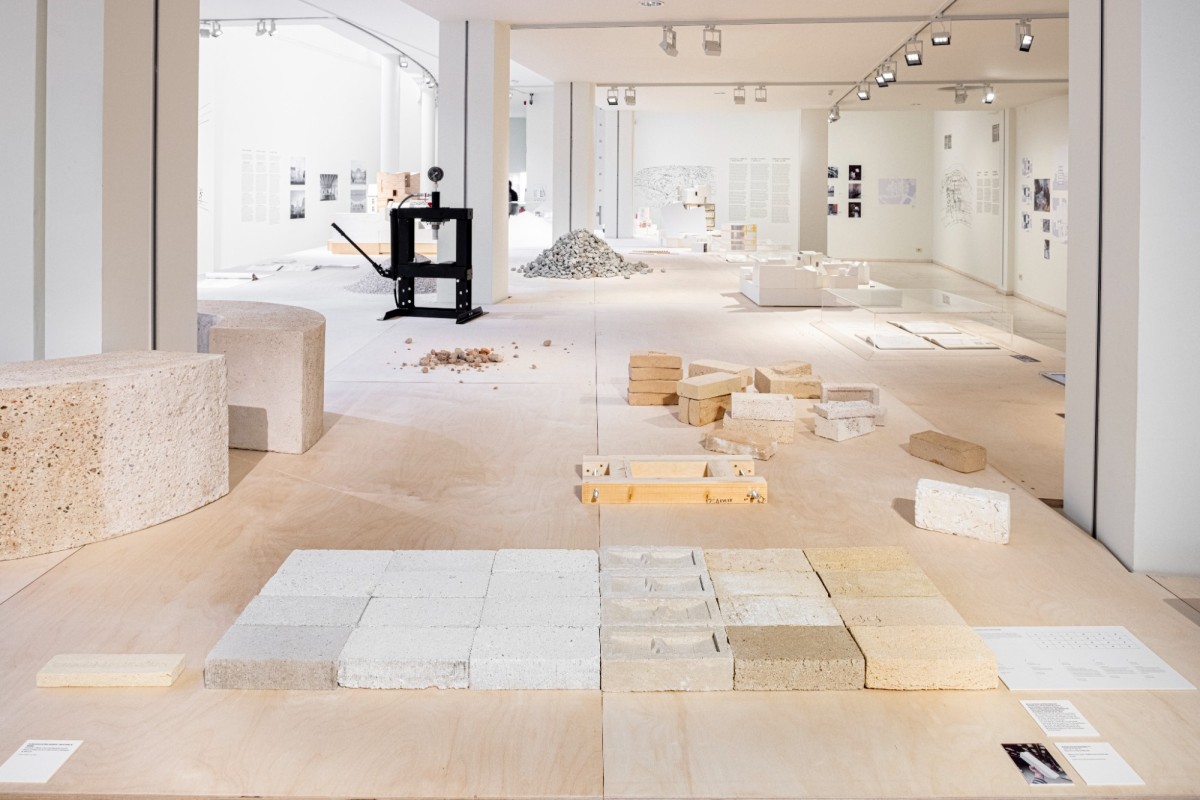
For you, by you
Design Museum Ghent is part of society, which is why we involve everyone in the operation of the new building. Done with the classic museum concept where one-way knowledge is king. We want to be a welcoming place where everyone is welcome and where there is room to make THINGS. A place where a primary school can get acquainted with materials, where a young parent and his or her child can quickly take in a temporary exhibition and where design students can test their designs.
By the time the new building opens, a substantial part of the digitised collection will be ready for an interactive journey of discovery through the world of design. You can dissect the techniques, materials and components of an object in depth. Or delve into the history of a collection piece. And we listen to you too. Your knowledge of design and stories about the collection will be included in our online repository.
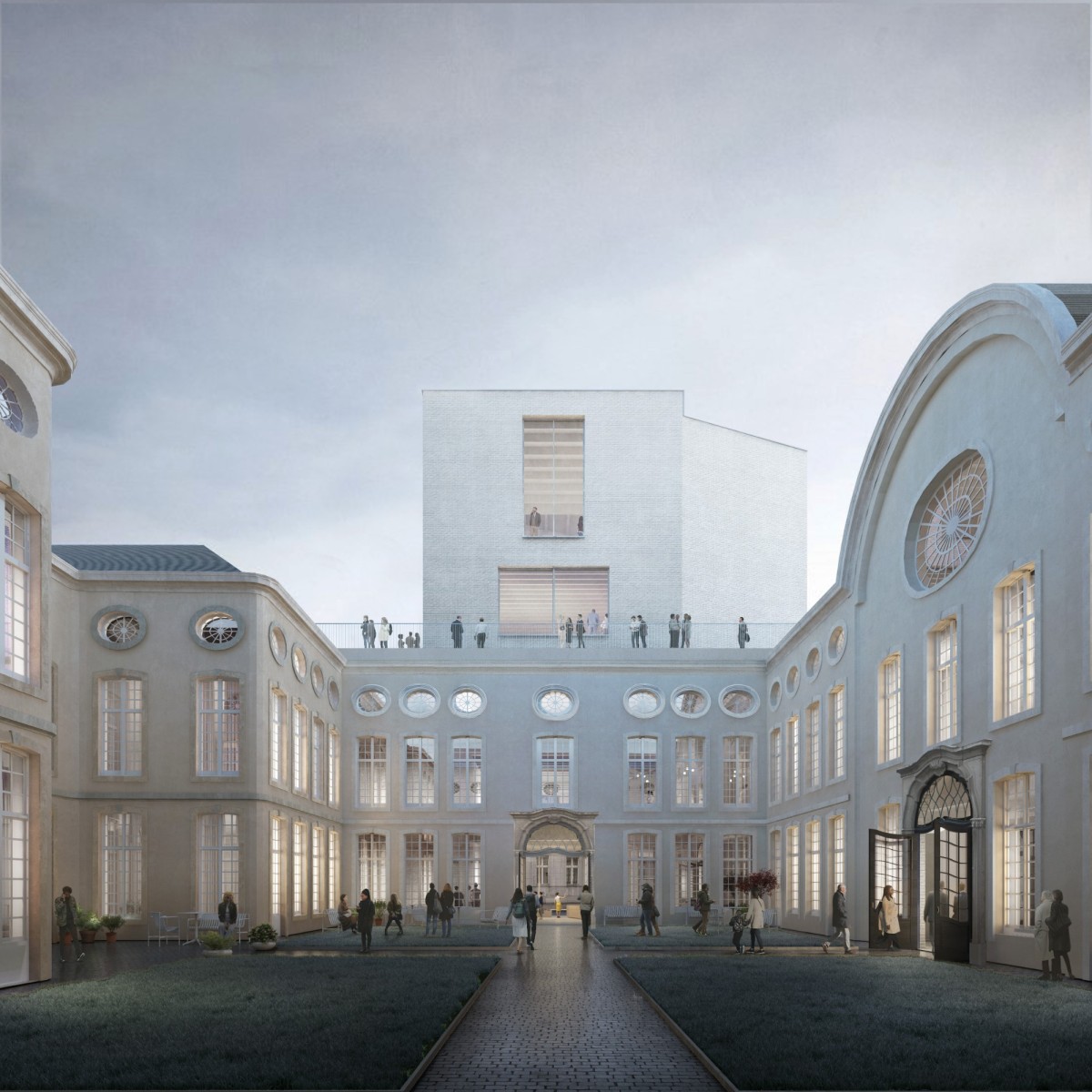 TRANS, Carmody Groarke en RE-ST
DING vanuit de binnentuin
TRANS, Carmody Groarke en RE-ST
DING vanuit de binnentuin
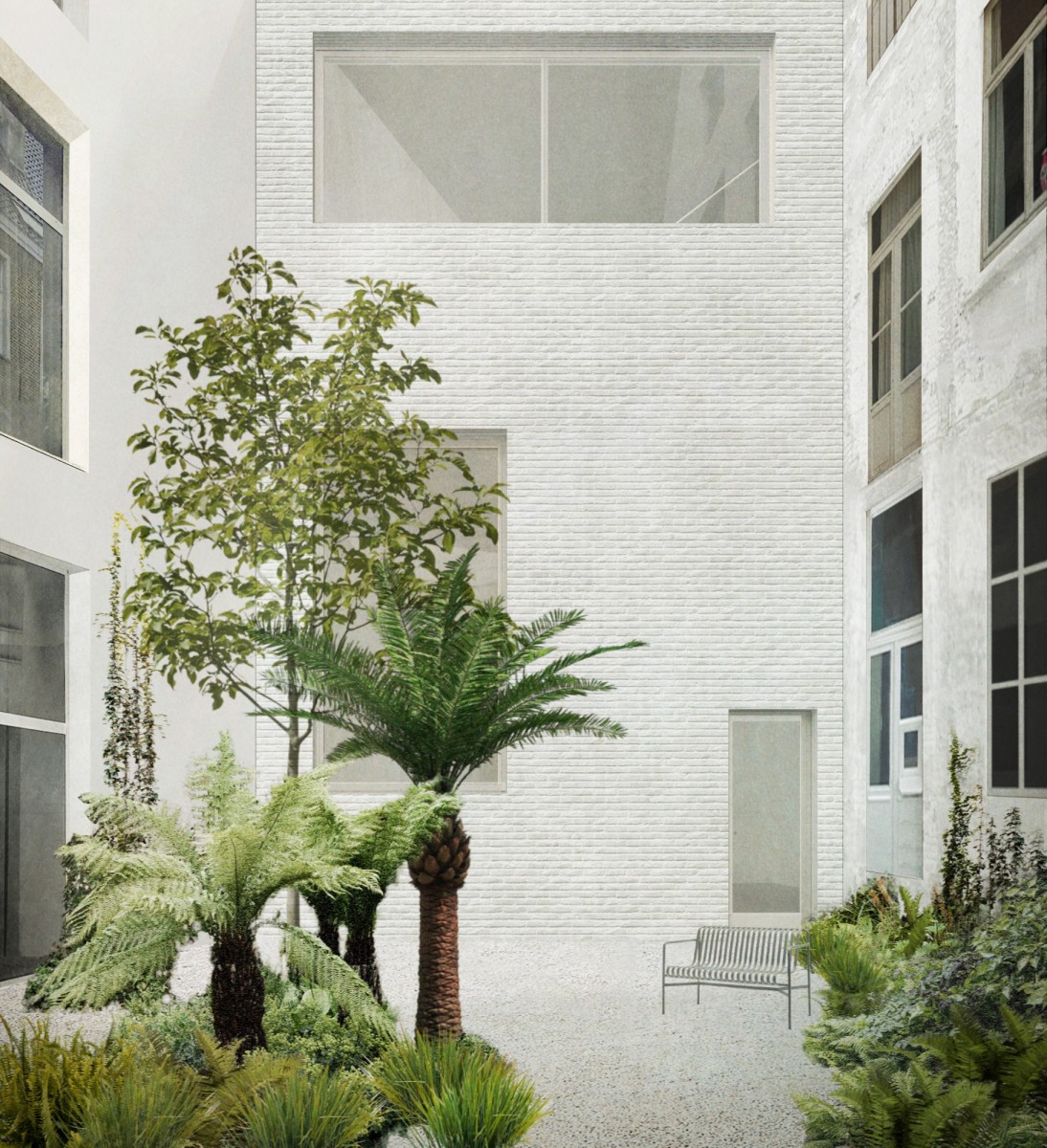 TRANS, Carmody Groarke en RE-ST
DING verborgen binnentuin
TRANS, Carmody Groarke en RE-ST
DING verborgen binnentuin
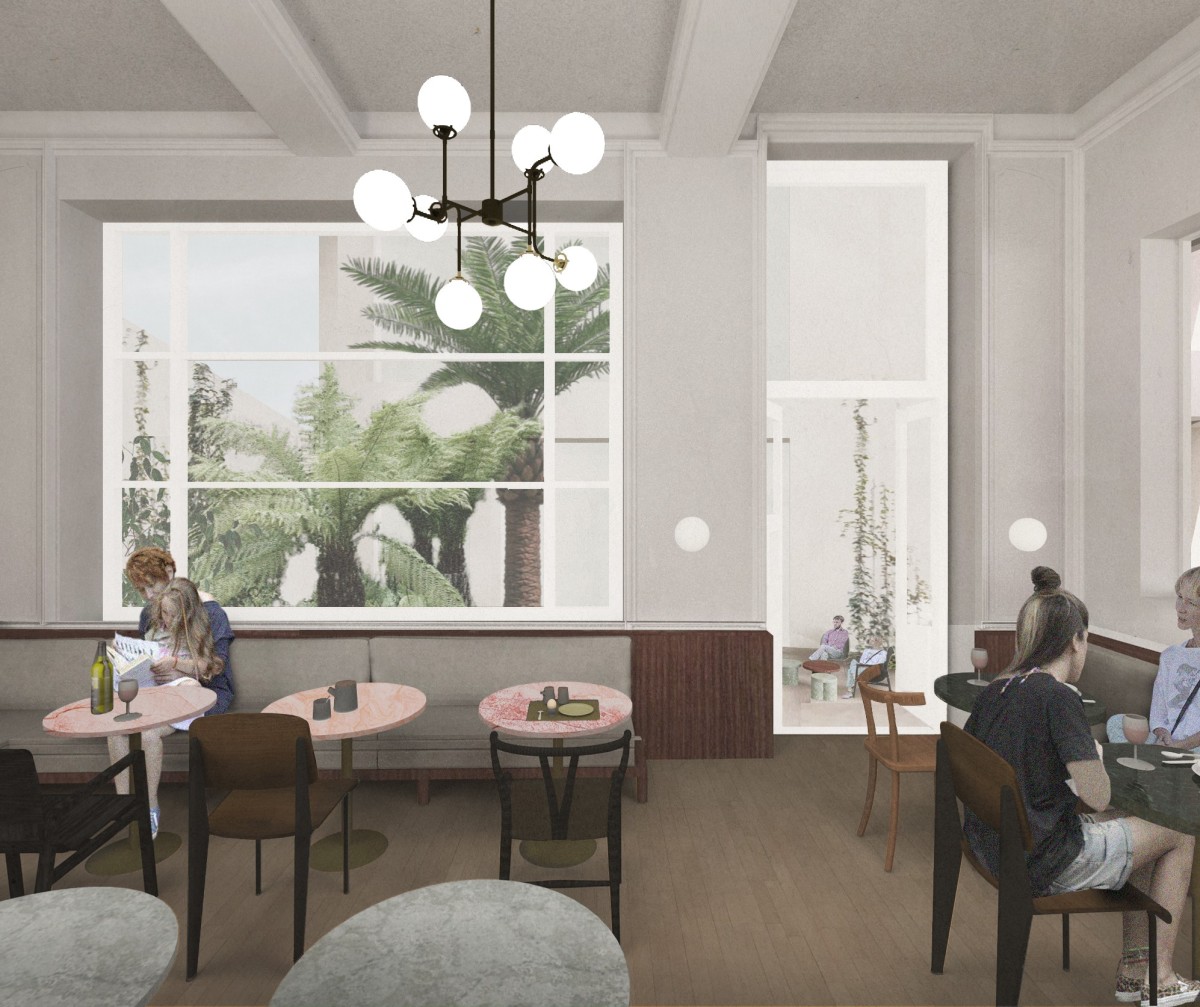 TRANS, Carmody Groarke en RE-ST
Museumcafé in Huis Leten
TRANS, Carmody Groarke en RE-ST
Museumcafé in Huis Leten






