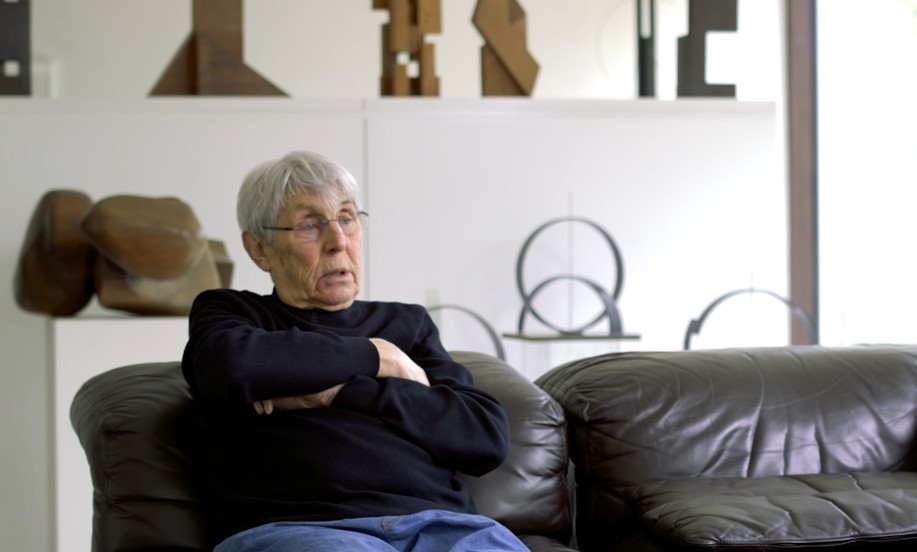Open Heritage Day
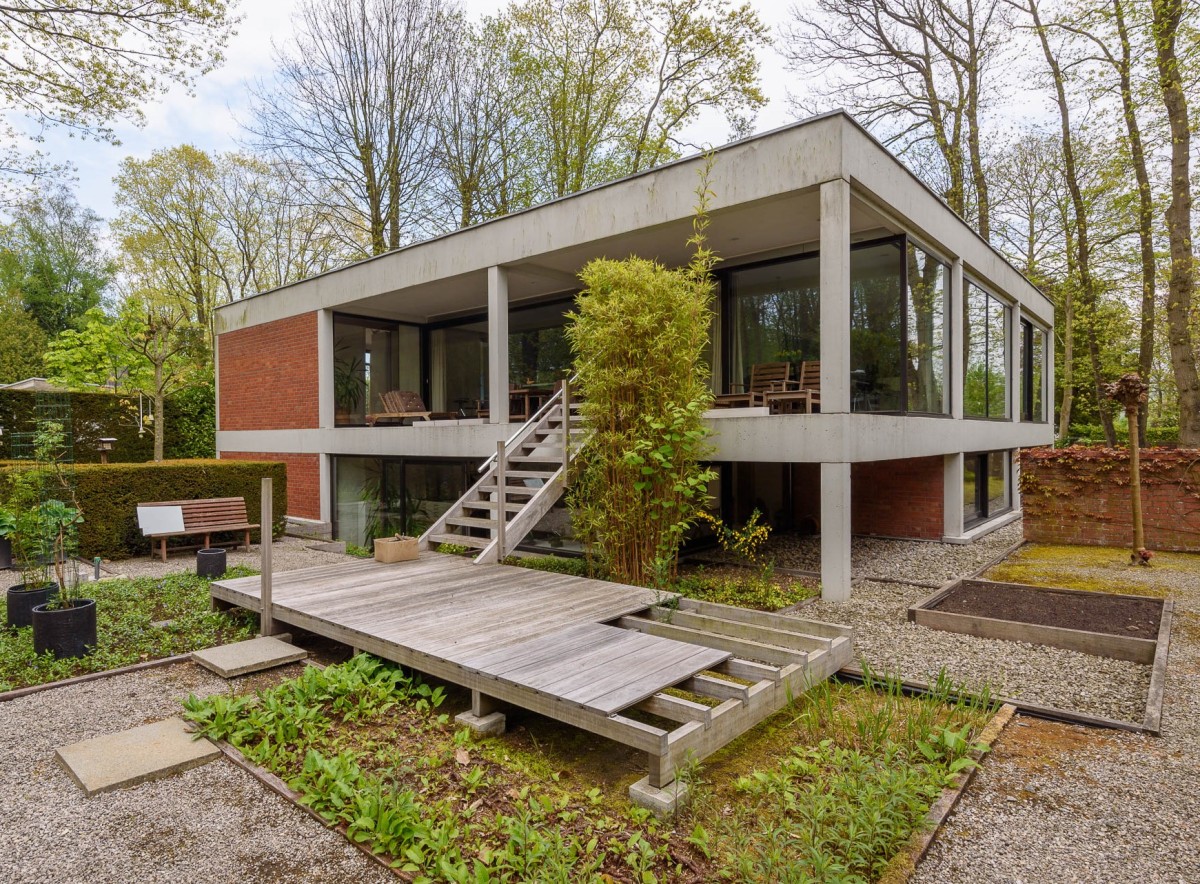 Arnout Fonck
Arnout Fonck
Ivan Claeys was born in Heist in 1934, the son of a bank manager. He graduated as an architect from the Hoger Instituut Sint-Lucas in Ghent in the iconic year 1958 and was inspired by Mies van der Rohe, Neutra and Niemeyer. He receives several awards for his work such as second place at the National Institute of Housing’s International Prize for Architecture (1969) and Eternit’s International Prize for Architecture (1985). Today, he is still working in the studio of his architect’s house but mainly on his geometric wooden sculptures.
For an architect, designing his own home is often the ultimate assignment where he can implement his vision most thoroughly and down to the smallest details. The starting point for floor plans and construction is a regular grid with interior dimensions 4m80 by 4m80, a multiple of 1m20. The square floor plans (outer dimensions 15m20 by 15m20) are thus divided into nine equal squares. This grid is translated three-dimensionally into a concrete skeletal structure that is very deliberately left visible: in the exterior facades, the concrete structure is filled in with joinery or contrasting surfaces in red brickwork, and inside, too, the spaces are rhythmised by the concrete columns and beams in the ceilings.
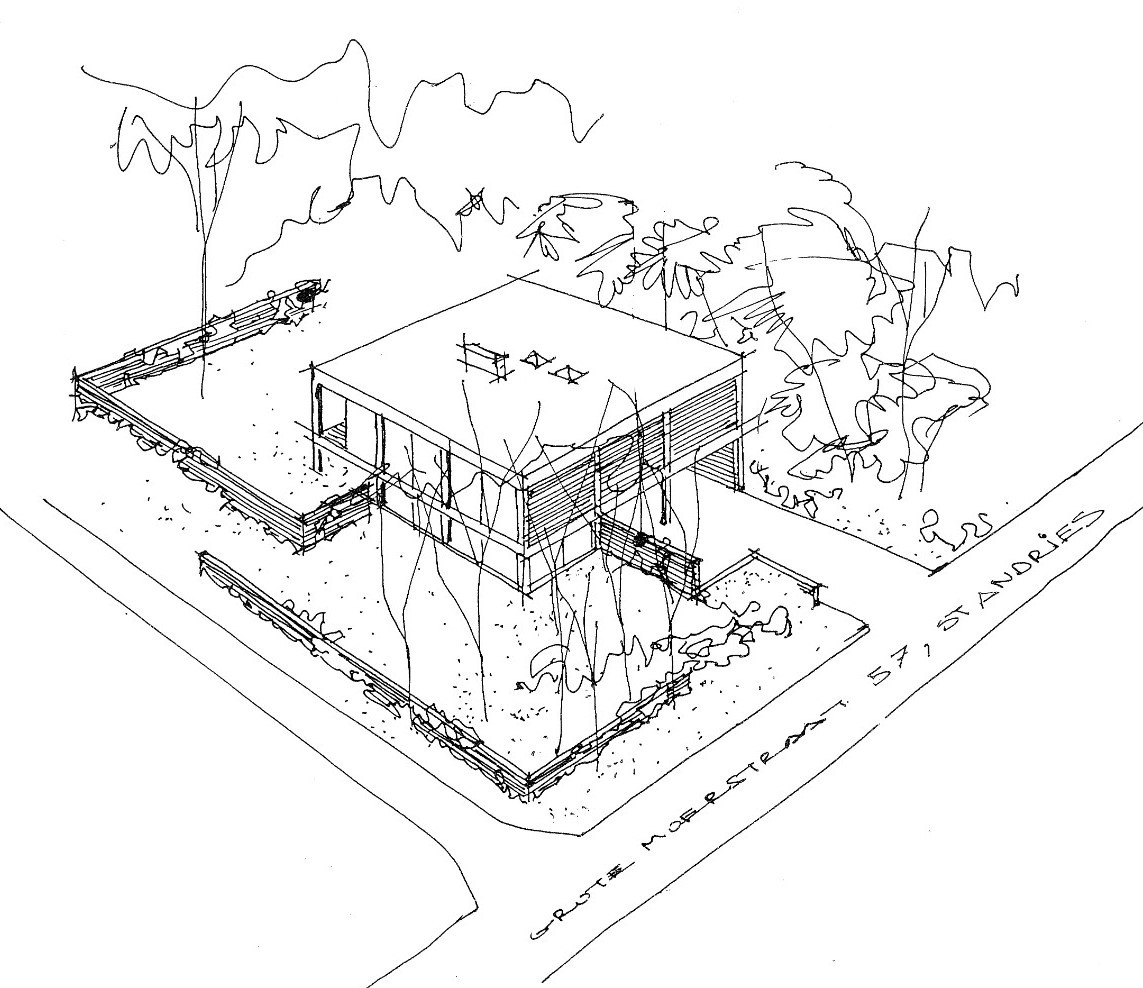 Ivan Claeys
Ivan Claeys
The street façade (the east side of the house) is very closed and introverted. A brick garden wall leads the visitor to the entrance area, cut from the tight basic volume: it is a place where indoor and outdoor environments overlap. Ivan Claeys took full advantage of the fact that the garden is some forty centimetres higher than street level. By descending slightly towards the entrance, one enters the house at a floor level about 70 cm below the garden. In the slightly lower studio (2m20 clear height), this creates a very intimate and pleasant working environment where, in a sitting position, one just looks over the green and mossy garden floor.
The central square of the ground plan is designed on both floors as a massive block in white painted brickwork: in addition to the stairwell, we find downstairs toilet, technical room and cloakroom and upstairs bathroom, toilet and kitchen wall.
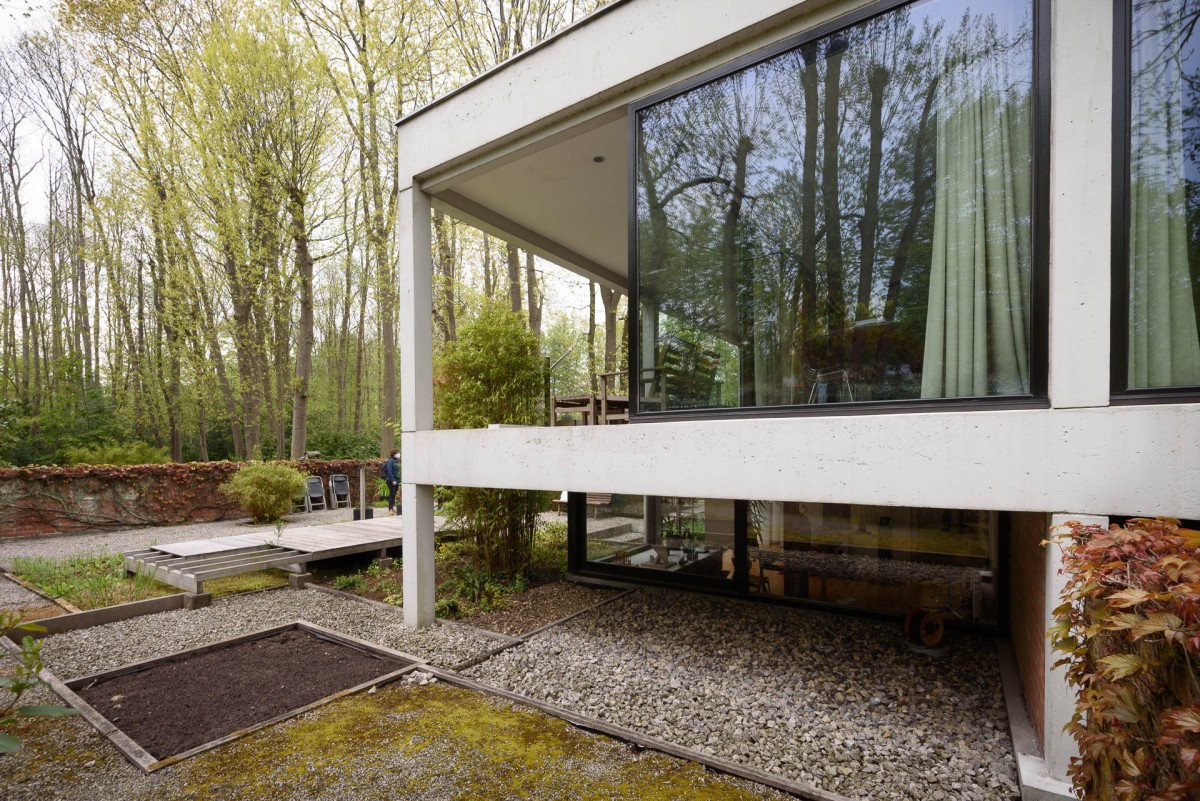 Arnout Fonck
Arnout Fonck
The living and sleeping areas for the family with two children are entirely upstairs. Except for the central core and the three bedrooms on the north side, the floor plan there is completely open. The southern and western facades there are fully glazed and offer panoramic views of the garden and forest due to their elevated position. Diametrically opposed to the entrance space below, a second, almost equally large incision has been made here for a covered terrace.
As is often the case in modernist architecture of this period, there is a very strong connection between inside and outside. Garden and architecture are each other’s extensions. The original, dark brown joinery is still present. The interior is sober with white walls and ceilings. Bedrooms and corridor are separated with closet walls and light, textile-covered sliding doors, so the layout of the rooms could be changed according to the family composition.
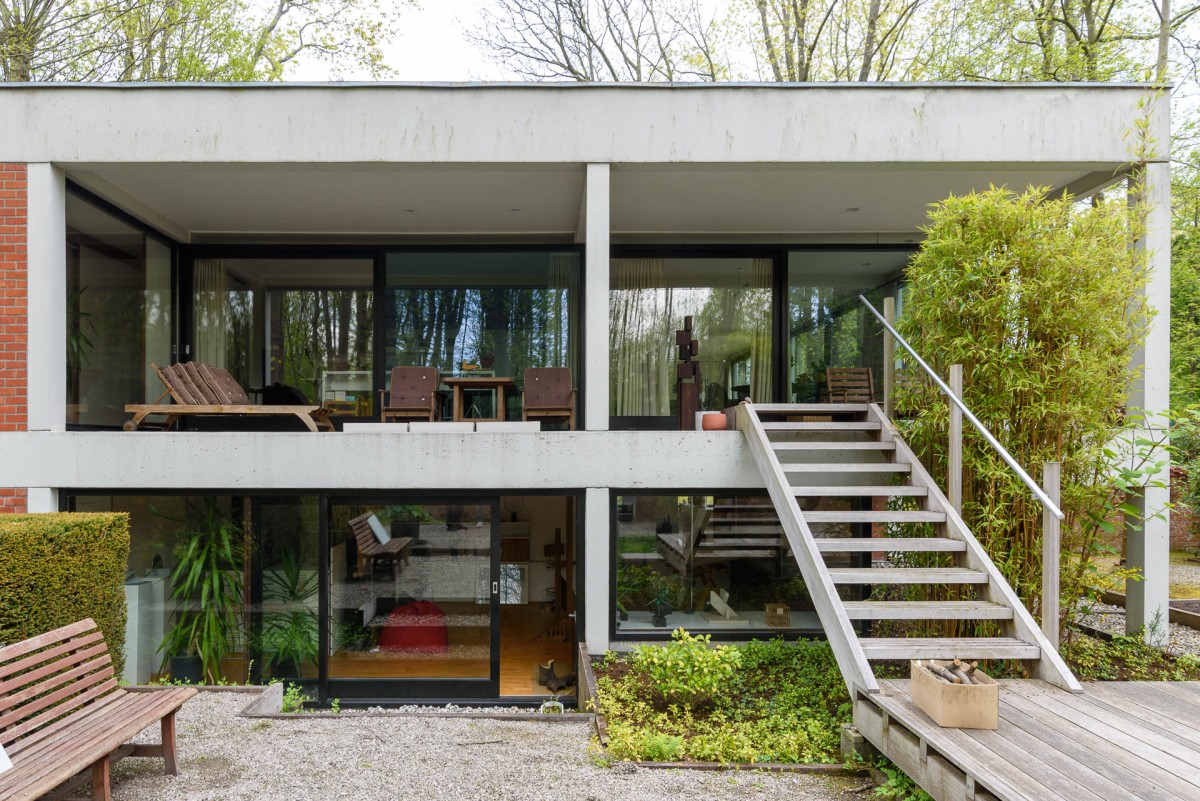 Arnout Fonck
Arnout Fonck
Low garden walls start from the grid system of the house and, like tentacles, demarcate different areas of the garden. Their dimensions are adapted to the grid of the house and their low height (adapted to the concrete construction) ensures that the view from inside the living space remains unobstructed. To preserve the forest atmosphere as much as possible, only one of these outdoor rooms was laid out as a garden. In the remaining part of the garden, the forest vegetation is left as free as possible.
In the Bruges boroughs, often hidden in the greenery, we find several remarkable houses from the period from the late 1950s to the 1970s. They are characterised by very clean and minimalist lines and plan structure, great austerity in materials and the pursuit of a great connection between interior and exterior. Today, we classify them under the heading of modernism. Ivan Claeys himself describes his work as a search for simplicity and geometry.
Text to J. Nauwelaerts




