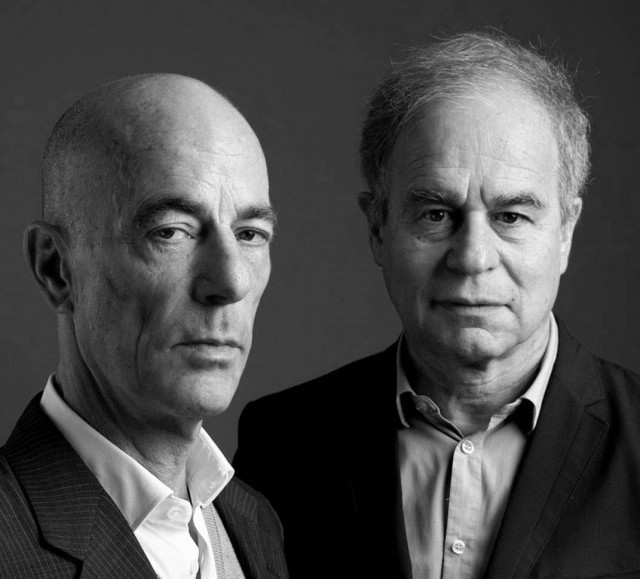Herzog & de Meuron in China
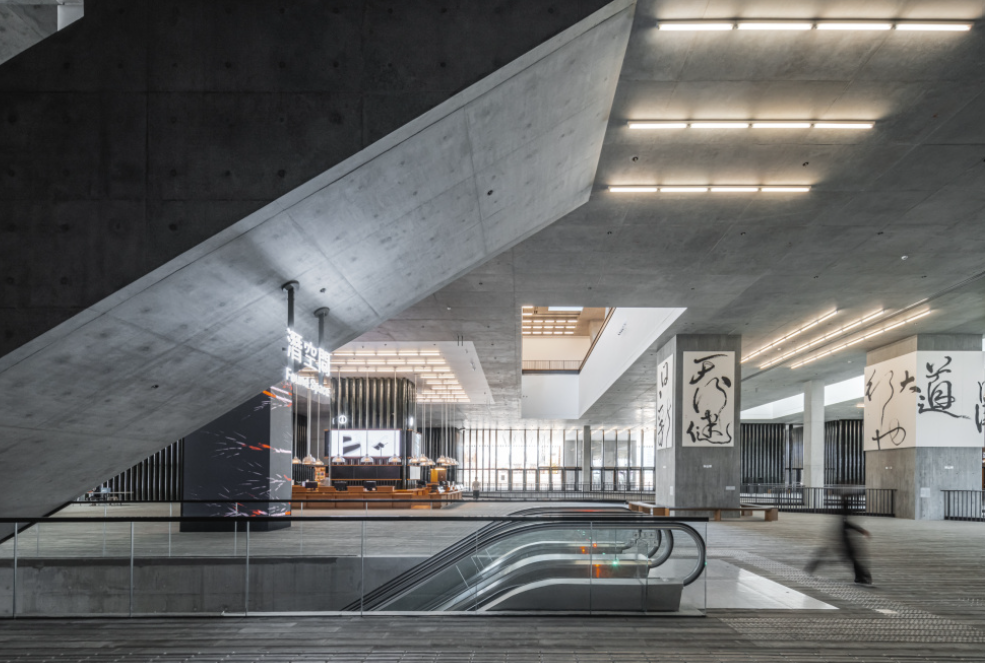 Kevin Mak
M+
Kevin Mak
M+
Herzog & de Meuron have worked no less than 21 times on projects in China – four completed works in China, one under construction, two in Hong Kong, one exhibition and 13 unrealised projects. As part of the impending China trip, we invited Wim Walschap to give a lecture on Herzog & de Meuron’s work in China and how they integrate their vision within Asian culture.
Wim Walschap is a Senior Partner at Herzog & de Meuron. He has led several teams on projects ranging from pavilions to high-rise buildings, including The Tate Modern Project in London and Helsinki Dreispitz in Basel. Wim is responsible for M+, a museum of visual culture in Hong Kong, the One Park Drive residential tower in London, Hauptpost Basel, and a number of other projects of different scales and typologies in Europe, Asia and North and South America. From concept to completion, he works with a hands-on approach and awareness of the fundamentals of construction. In addition to his dedicated work on numerous architectural projects, Wim has been a member of the Board of Directors since 2019 and a member of the Strategic Council since 2023.
Wim graduated from Higher Architecture Institute Sint-Lucas, Brussels, Belgium, in 1993. His past work included more than eight years at Robbrecht and Daem Architects in Ghent. He joined Herzog & de Meuron in 2007 with extensive experience as an architect in both independent and collaborative work on residential, commercial and institutional projects in all phases. He was promoted to Associate in 2010, Partner in 2014 and Senior Partner in 2024.
Projects in China & Hong Kong
The Grand Canal Museum Complex, Hangzhou, China
Competition in 2019 / project 2020 – …
The Grand Canal Museum Complex is located in Hangzhou – the former imperial capital at the southern end of the Beijing-Hangzhou Grand Canal, an 1,800-km artificial linear water system linking northern and southern China. For more than 2,500 years, the Beijing-Hangzhou Grand Canal has provided China’s agricultural, economic and cultural development and promoted urbanisation along its banks, drawing an important line on China’s vast map. Located at the fulcrum of the Grand Canal and the Hanggang River – the main artery connecting other major urban development areas in northern Hangzhou – the Grand Canal Museum Complex plot is surrounded by water on three sides. Herzog & de Meuron’s proposal reflects the importance of the Grand Canal in China’s cultural and natural landscape and creates a vibrant, contemporary meeting place on the Grand Canal.
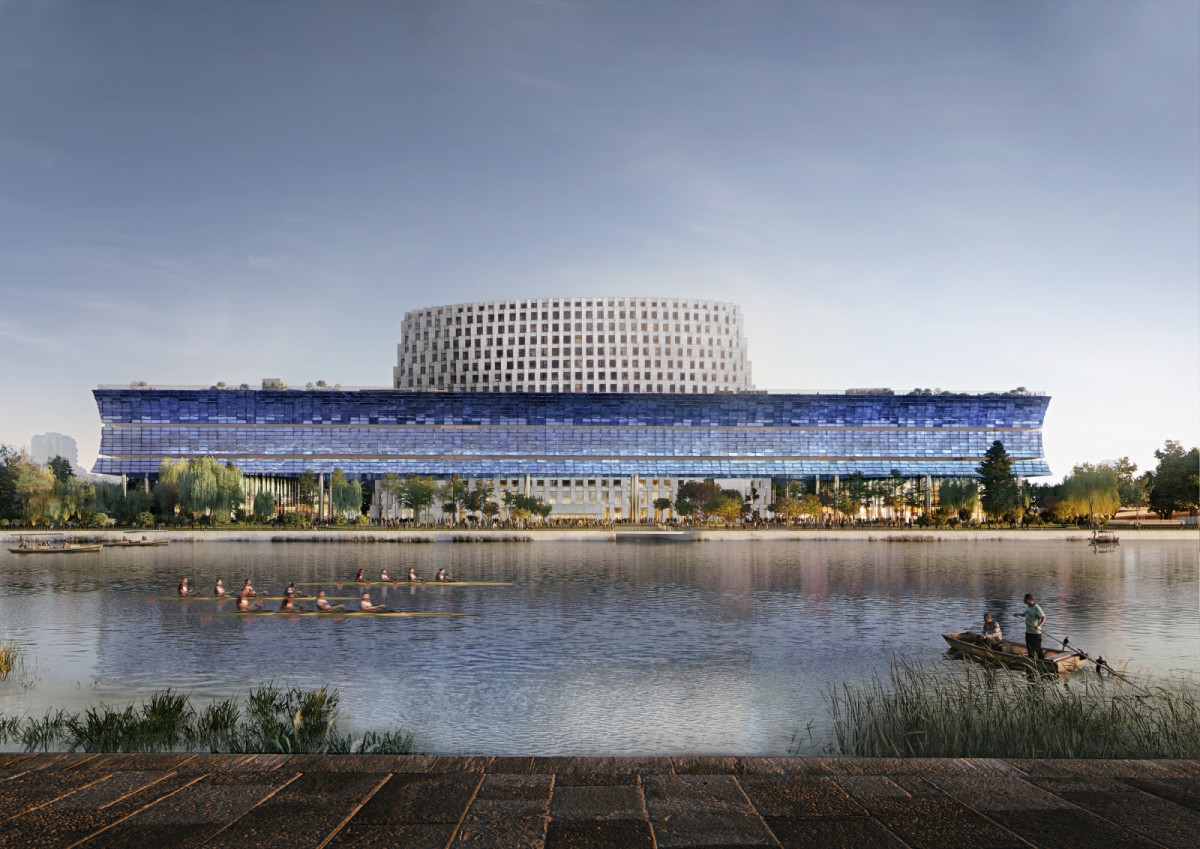 Herzog & de Meuron
Grand Canal Museum
Herzog & de Meuron
Grand Canal Museum
15 Rooms
Curated by Klaus Biesenbach and Hans Ulrich Obrist
Long Museum West Bund, Shanghai, China
Exhibition 25 September – 8 November 2015
“15 Rooms” took place at the Long Museum West Bund in Shanghai. In 15 rooms, there is room for 15 artists to present live performances for small groups of people. This spectacular artistic project, which has already been organised in several cities, continued to take place in the coming years. There were 14 rooms in 2014, 15 in 2015 and 16 in 2016. The total temporary installation of the rooms is variable, but the basic features of each room are always the same: a floor area of 5m x 5m, a height of 3.5m, a door and no windows.
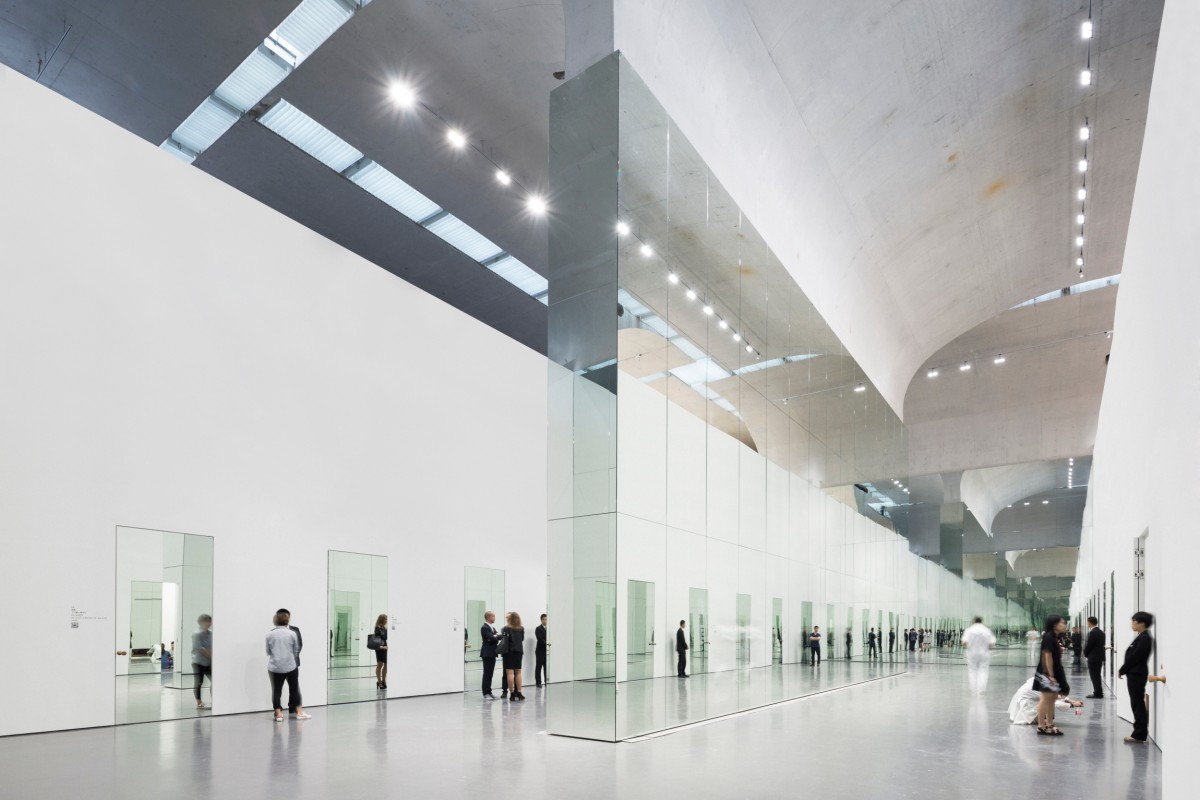 Bartosz Kolonko Fotografie
15 Rooms
Bartosz Kolonko Fotografie
15 Rooms
Shantou University Medical College, Shantou, China
Project 2009-2014, Realization 2014-2016
The SUMC building is intended to be the central building for Shantou University Medical College to house a large number of medical education facilities for about 2,600 students. The former college was spread across two locations in the city. The original compound was located in the densely populated old town of Shantou with few opportunities for expansion and growth. Additional spaces were gradually made available at Shantou University’s campus 12 km outside the city to cope with the rapidly growing number of students and increasing demand for educational facilities.
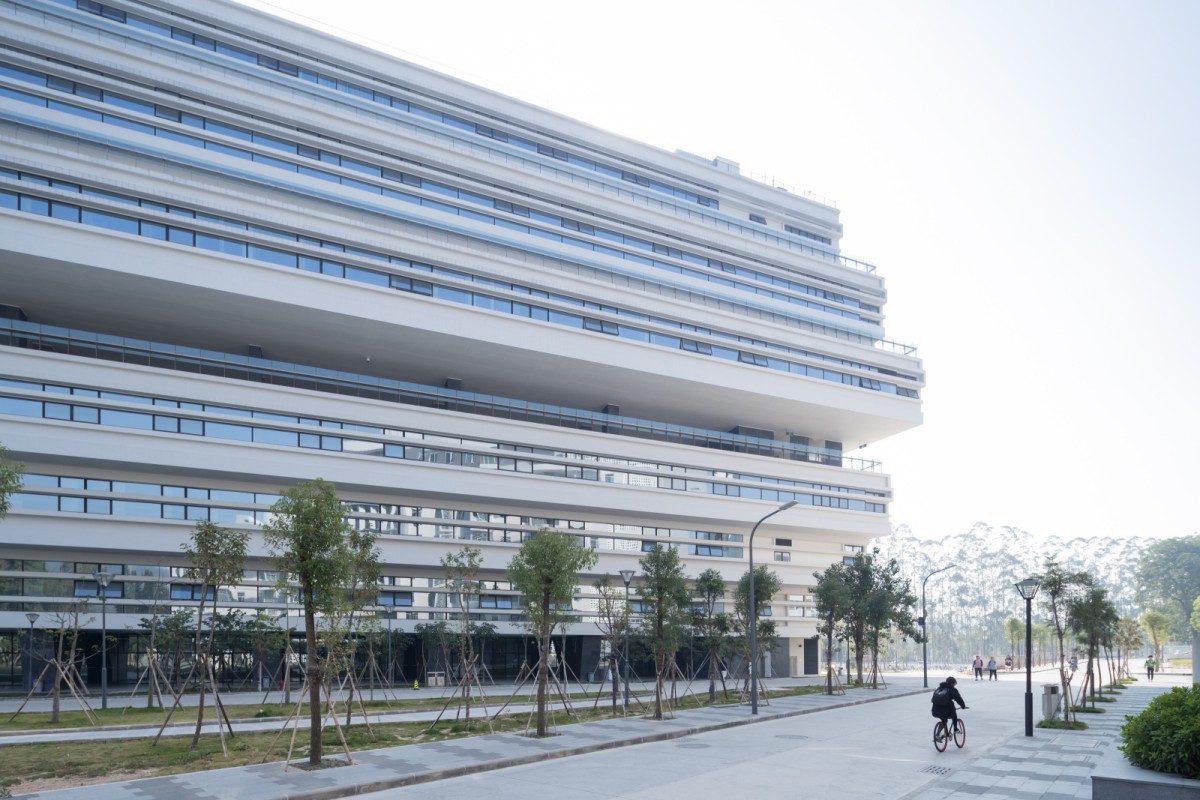 Iwan Baan
Shantou University Medical College
Iwan Baan
Shantou University Medical College
Jinhua Architecture Park, Jinhua
2004–2006
An architectural park consisting of pavilions of very different shapes, sizes and functions has been built in Jinhua. The theme of each pavilion was chosen by Chinese artist Ai Weiwei. He asked us to design one of the pavilions and advise him in the selection of architects for the other projects. The designs, by young architects from around the world, were presented in summer 2004 and were completed in 2006. The result was a collection of follies such as has never before been realised anywhere in the world.
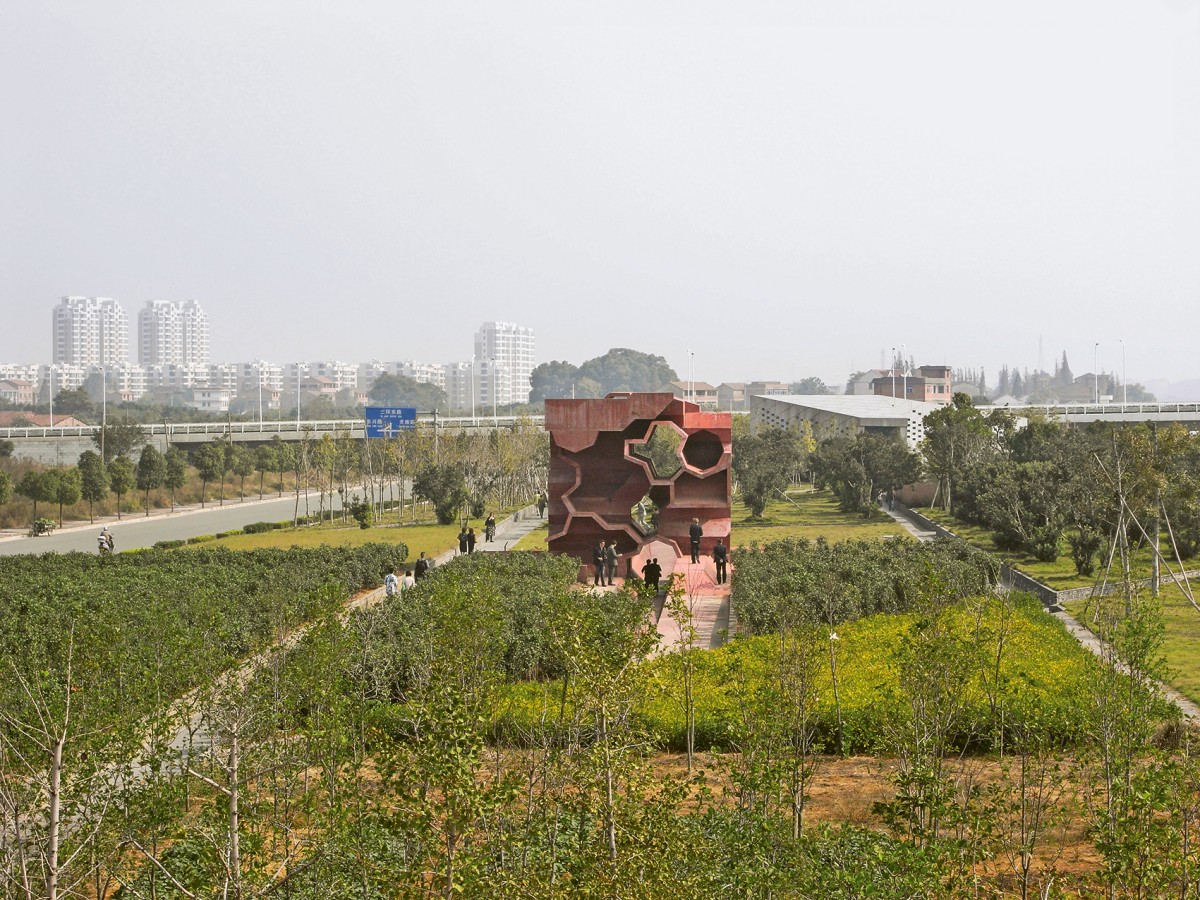 Herzog & de Meuron
Jinhua Architecture Park
Herzog & de Meuron
Jinhua Architecture Park
Main Stadium for the 2008 Olympic Games Beijing, China
Competition 2002–2003, project 2003–2005, realisation 2003–2008
The National Stadium, a new kind of public space for Beijing is located on a gentle slope in the middle of the Olympic complex in northern Beijing. Its location was predetermined by the master plan. All other urban planning and architectural decisions were initiated by this competition project. The main premise has always been to develop an architecture that remains functional even after the 2008 Games, in other words, to create a new kind of urban site that attracts and generates public life in this part of Beijing. Significantly, the Chinese themselves nicknamed the stadium “Bird’s Nest” in the very early stages of the project, essentially considering it their own, even before it left the drawing board.
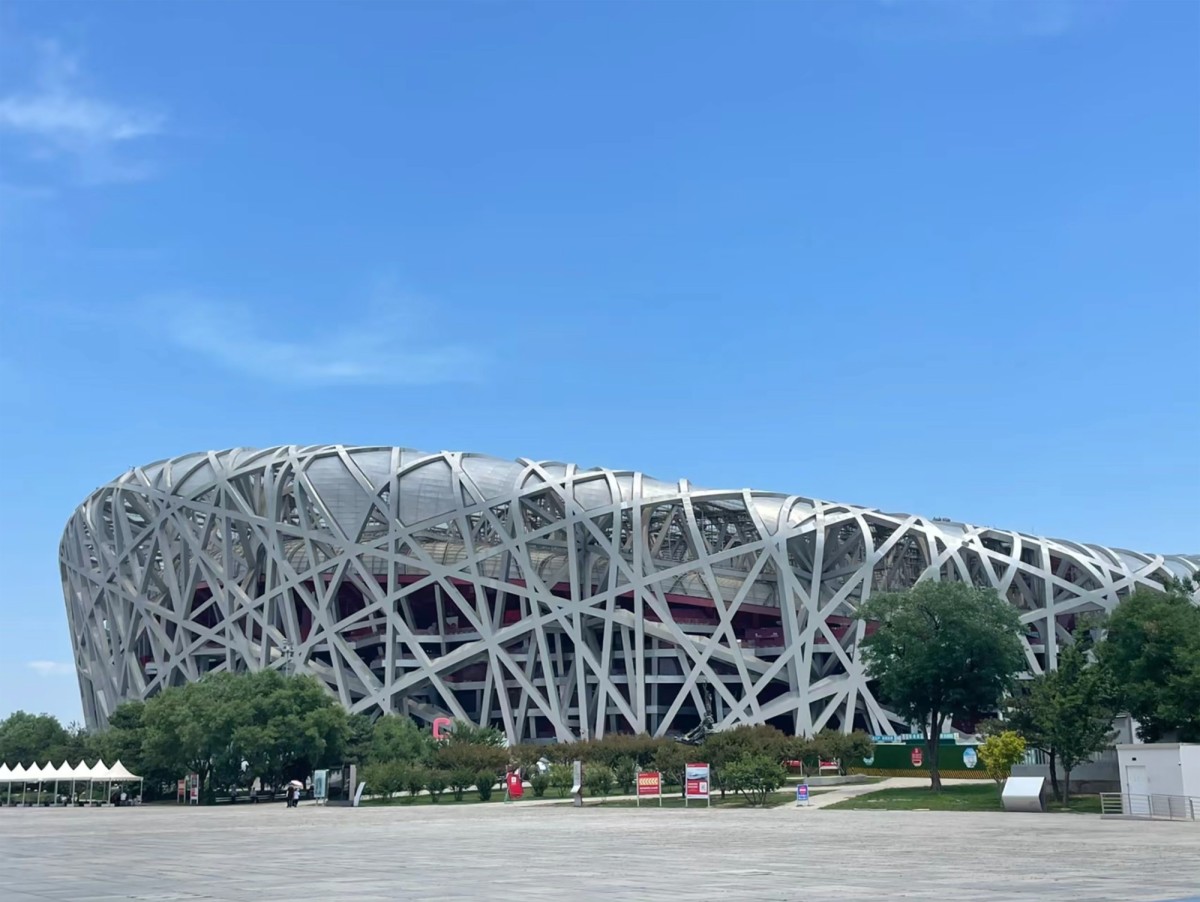 Ziou Gao
Birdsnest
Ziou Gao
Birdsnest
Tai Kwun, Centre for Heritage & Art, Hong Kong
Project 2006-2012, realisation 2011-2018
The former Central Police Station, Central Magistracy and Victoria Prison was a walled set of historic buildings in Hong Kong’s commercial centre. Established by the British after 1841 as the colony’s main police station, magistracy and prison, the site is one of Hong Kong’s most important remaining historical monuments. After its dismantling in 2006, the entire compound was cleared, leaving an open area and a collection of unique buildings. From an urban perspective, the compound is a rare “courtyard” in the middle of one of the world’s densest cities. What once stood on the hill as a prominent symbol of law and order with an impressive view of the harbour has now conversely become an urban oasis of openness and tranquillity within a forest of commercial and residential high-rises. The compound is defined and structured by two large courtyards: the Parade Ground and the Prison Yard. The aim was to preserve the openness and distinct character of both and reactivate them for public use as a new type of urban found space. They are places of gathering, cultural exchange, recreation and relaxation.
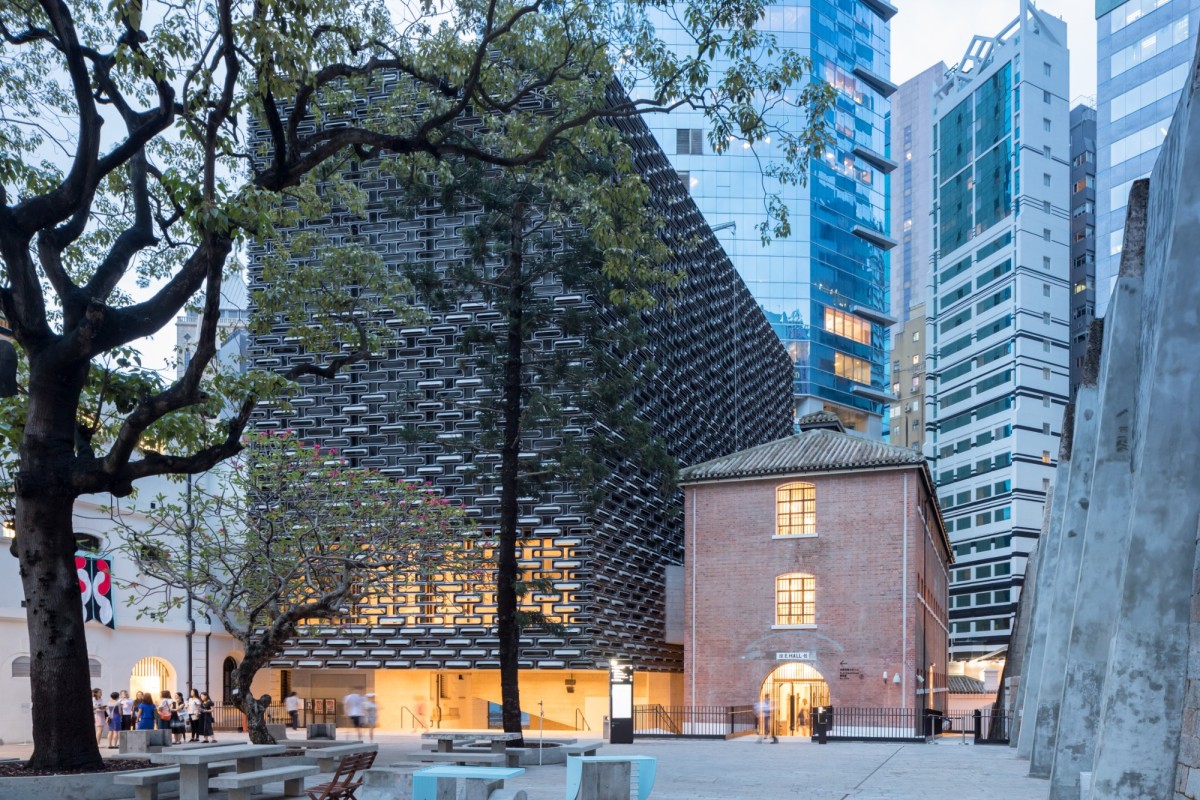 Herzog & de Meuron
Tai Kwun, Centre for Heritage & Art
Herzog & de Meuron
Tai Kwun, Centre for Heritage & Art
M+ – Hong Kong
Competition 2012–2013, project 2013–2020, opening 2021
M+ is not just another museum. M+ is a cultural centre for 20th- and 21st-century art, design, architecture and moving image. As such, it encompasses the whole spectrum of spaces, exhibition resources and activities related to exhibiting and viewing these media. The spaces range from the conventional white cube, reconfigurable spaces, projection rooms and multifunctional facilities to so-called third spaces and even an “industrial space”. The special demand for this “industrial space” motivated the agency to scrutinise the specificity of the centre’s future location. How should a post-industrial space be created on a wasteland?
 Kevin Mak
M+
Kevin Mak
M+




