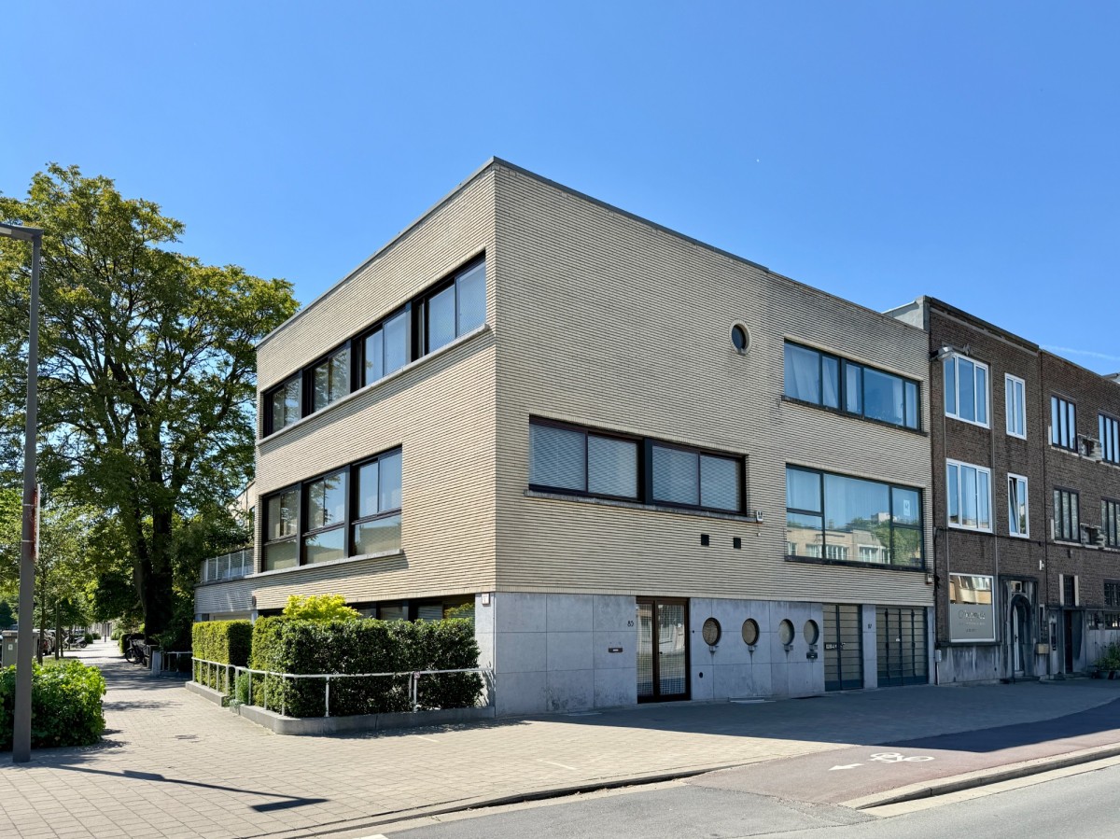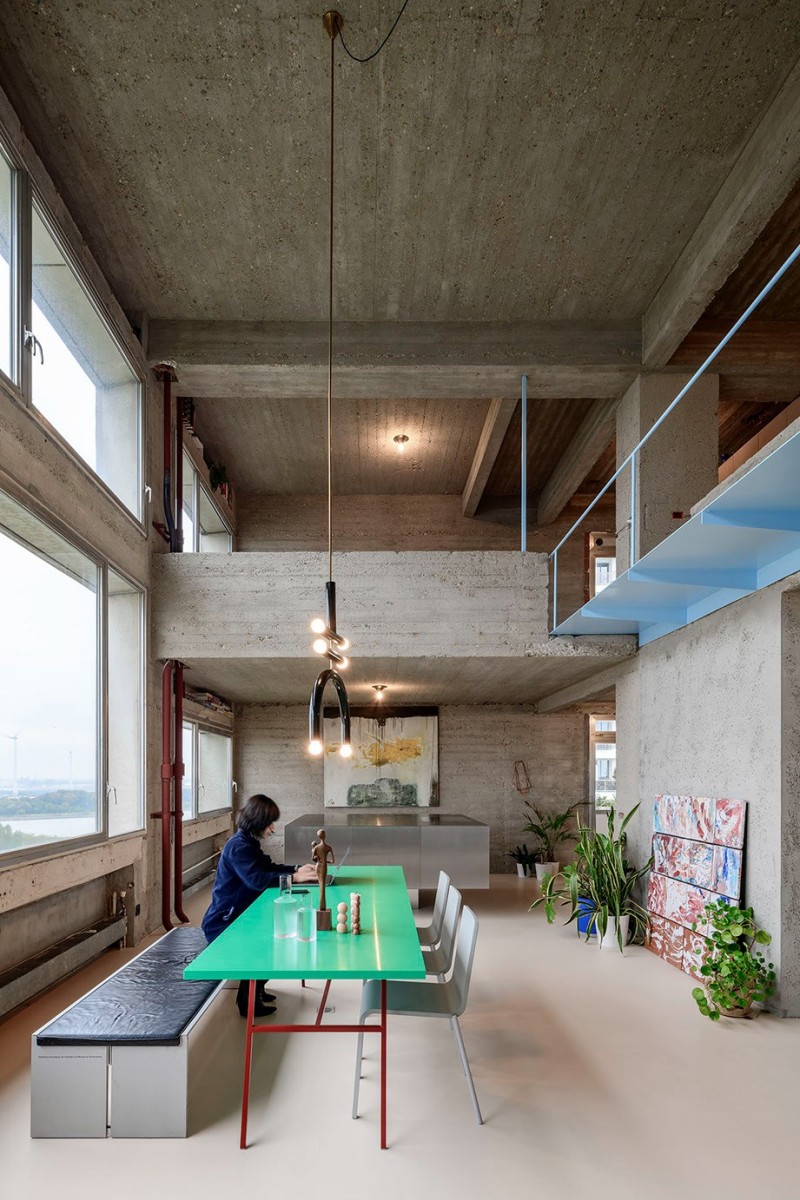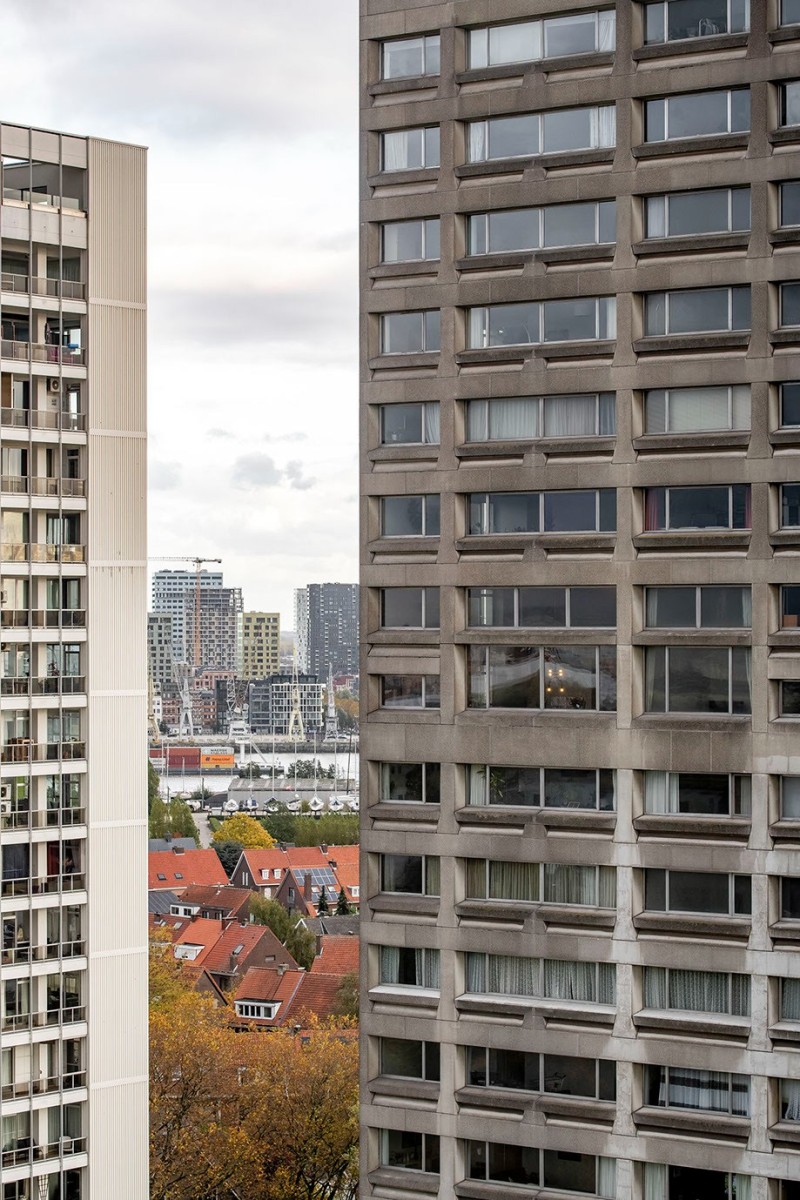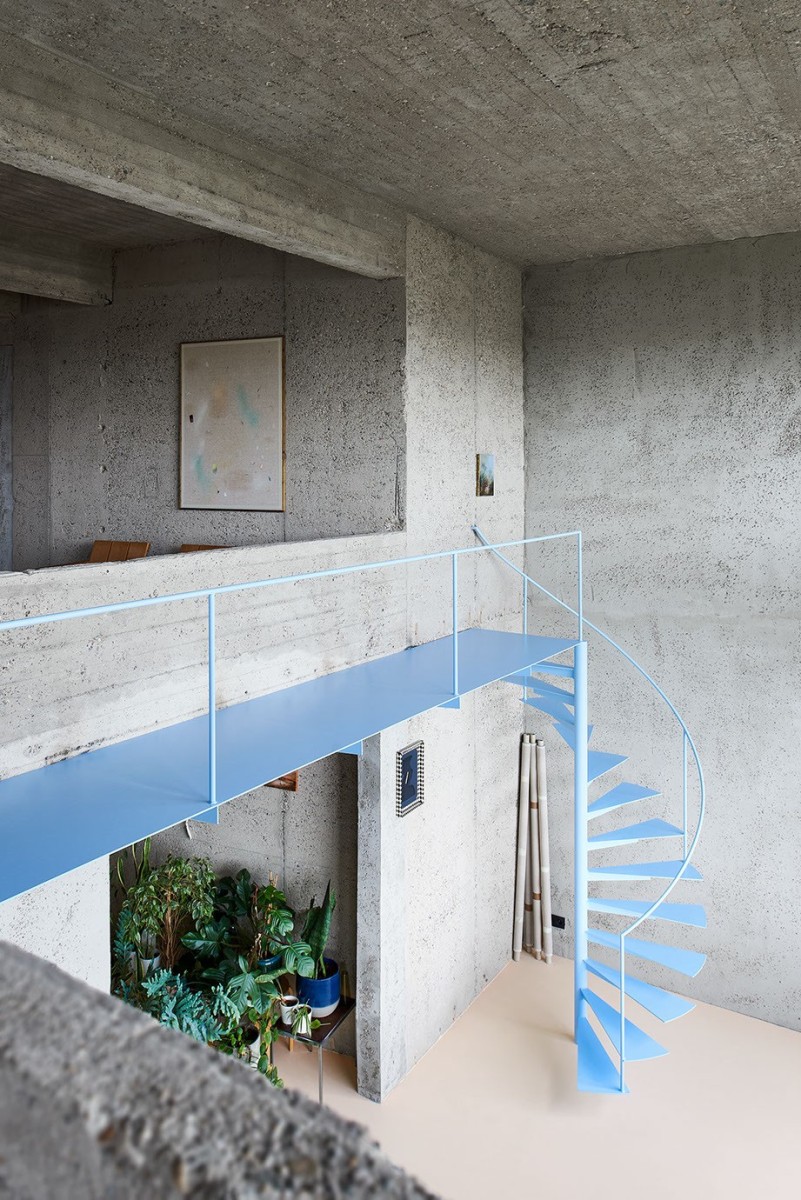City between dream and deed
 Eva Lo
Eva Lo
This autumn, Archipel is organising an exploratory two-wheeled tour of modernist housing experiments in Antwerp.
At the beginning of the 20th century, Antwerp experienced unprecedented demographic and economic growth. That expansion made an integrated vision of urban and regional development urgently necessary. The law on the demilitarisation of the city and the demolition of the Brialmont ramparts provided a unique opportunity to develop future-oriented urban planning, not only for Antwerp itself, but also for the surrounding peripheral municipalities.
The ambitious plans for the “layout of the Antwerp agglomeration” positioned the city internationally as a pioneer in metropolitan visioning. Yet realisation was often limited to paper: the ambition was great, but urban decisiveness fell short. Moreover, the outbreak of World War I abruptly ended the first wave of implementation.
Consequently, the suburbs each developed in their own way, often driven by local opportunities and private land speculation. Hoboken quickly developed a densely built-up industrial suburb with a distinctly working-class character. Mortsel attracted innovative industries and combined them with the construction of more residential areas. In Deurne, ‘Conforta houses’ were created on a large scale, aimed at working-class families and the lower middle class. On the grounds of the 1930 World Fair, even before World War II, houses were built according to the principles of modernism in urban planning and architecture. The dream on the Left Bank as a modern counterpart to the Right Bank also had its origins as early as the nineteenth century. Yet turbulent decades, followed by a lack of political will and institutional coherence, would never fully bring the ambitious plans to fruition.
Although Antwerp rarely experienced coherent urban development in the 20th century and large-scale plans often failed to materialise, the city was a fertile breeding ground for architectural experimentation. Like no other Flemish city, Antwerp bears the traces of urban development from all time periods.
During this architectural tour, Archipel will explore several Antwerp neighbourhoods by bike. We focus on one of the main challenges of any metropolis: housing its population. Among other things, we visit the modernist Tentoonstellingswijk and the Kiel with its iconic Braemtowers, and cycle along the Scheldt quays towards Linkeroever. We visit some iconic buildings including Leon Stynen’s architect’s house and the Riverside Tower on the Left Bank. Along the way, we explore plans and utopias, and discover the visible layers of small and large interventions in the urban fabric over the years.
Organisation: Laurens Van Hoek, Eline Van Herzeele, Carine Reygaerts, Eva Lo
Programme
1960 BP Building, Léon Stynen & Paul De Meyer
1933 Own home, Léon Stynen
1932 Complex of six single-family houses, Eduard Van Steenbergen
1955 Kielparktorens, Jos Smolderen
2025 Reconstruction kielparktorens, CZAAR
1955 Residential unit Kiel, Renaat Braem
2014 IGLO, De Smet Vermeulen Architecten, Architecten De Vylder Vinck Taillieu, Tom Thys Architecten
1971 Riverside Tower, Léon Stynen & Paul De Meyer
2021 Duplex apartment in Riverside Tower, Studio Okami Architects
 Eva Lo
1960 – Leon Stynen Paul De Meyer – BP Building
Eva Lo
1960 – Leon Stynen Paul De Meyer – BP Building
 Eva Lo
1960 – Leon Stynen Paul De Meyer – BP Building
Eva Lo
1960 – Leon Stynen Paul De Meyer – BP Building
 Eva Lo
1933 – Leon Stynen – own home
Eva Lo
1933 – Leon Stynen – own home
 Eva Lo
1933 – Leon Stynen – own home
Eva Lo
1933 – Leon Stynen – own home
 Eva Lo
1933 – Leon Stynen – own home
Eva Lo
1933 – Leon Stynen – own home
 Eva Lo
1932 – Eduard Van Steenbergen – six houses
Eva Lo
1932 – Eduard Van Steenbergen – six houses
 Eva Lo
1932 – Eduard Van Steenbergen – six houses
Eva Lo
1932 – Eduard Van Steenbergen – six houses
 Eva Lo
1932 – Eduard Van Steenbergen – six houses
Eva Lo
1932 – Eduard Van Steenbergen – six houses
 Steven Massart
2025 – Czaar – Kielparktoren
Steven Massart
2025 – Czaar – Kielparktoren
 Steven Massart
2025 – Czaar – Kielparktoren
Steven Massart
2025 – Czaar – Kielparktoren
 Eva Lo
1955 – Renaat Braem – Kiel residential unit
Eva Lo
1955 – Renaat Braem – Kiel residential unit
 Eva Lo
1955 – Renaat Braem – Kiel residential unit
Eva Lo
1955 – Renaat Braem – Kiel residential unit
 Eva Lo
1955 – Renaat Braem – Kiel residential unit
Eva Lo
1955 – Renaat Braem – Kiel residential unit
 Eva Lo
2014 – De Smet Vermeulen Architecten, Architecten De Vylder Vinck Taillieu, Tom Thys Architecten – IGLO
Eva Lo
2014 – De Smet Vermeulen Architecten, Architecten De Vylder Vinck Taillieu, Tom Thys Architecten – IGLO
 Eva Lo
2014 – De Smet Vermeulen Architecten, Architecten De Vylder Vinck Taillieu, Tom Thys Architecten – IGLO
Eva Lo
2014 – De Smet Vermeulen Architecten, Architecten De Vylder Vinck Taillieu, Tom Thys Architecten – IGLO
 Eva Lo
1971 – Leon Stynen Paul De Meyer – Riverside soon Gallery
Eva Lo
1971 – Leon Stynen Paul De Meyer – Riverside soon Gallery
 Tim Van de Velde
1971 – Leon Stynen Paul De Meyer – Riverside soon Gallery
Tim Van de Velde
1971 – Leon Stynen Paul De Meyer – Riverside soon Gallery
 Tim Van de Velde
1971 – Leon Stynen Paul De Meyer – Riverside soon Gallery
Tim Van de Velde
1971 – Leon Stynen Paul De Meyer – Riverside soon Gallery
 Olmo Peeters
2021 -Studio Okami -Riverside Tower
Olmo Peeters
2021 -Studio Okami -Riverside Tower
 Olmo Peeters
2021 -Studio Okami -Riverside Tower
Olmo Peeters
2021 -Studio Okami -Riverside Tower
 Matthijs van der Burgt
2021 -Studio Okami -Riverside Tower
Matthijs van der Burgt
2021 -Studio Okami -Riverside Tower







