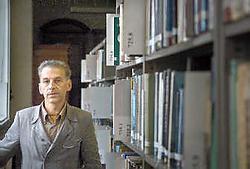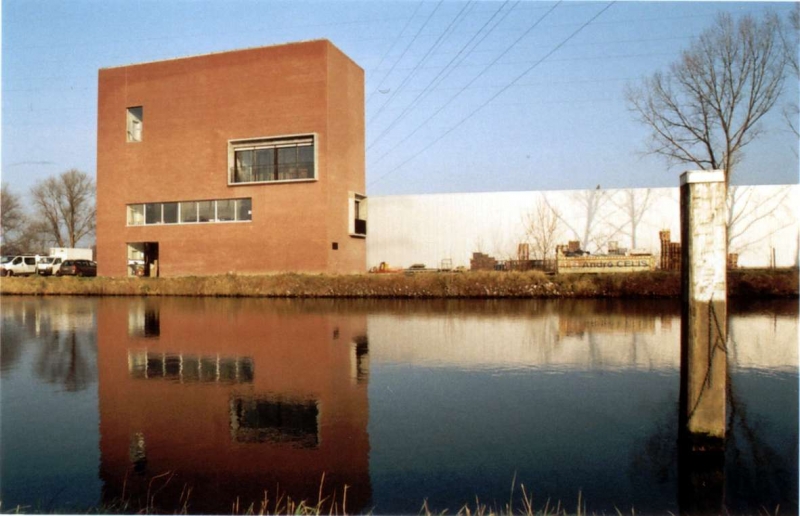ssa/xx Guy Châtel & Kris Coremans (BE)
 The Ghent architects office ssa/xx Guy Châtel & Kris Coremans tries in her practice to bridge the gap between visual culture and thorough use elegant and modest. In her projects ssa/xx makes jump only formal exercises to programmatic interventions in buildings. It leads to an architectural practice in which consolidation is paramount between the various scales on which a project or object is active, the materiality of the cabinet or the building to the abstraction of landscape or urban sketches.
The Ghent architects office ssa/xx Guy Châtel & Kris Coremans tries in her practice to bridge the gap between visual culture and thorough use elegant and modest. In her projects ssa/xx makes jump only formal exercises to programmatic interventions in buildings. It leads to an architectural practice in which consolidation is paramount between the various scales on which a project or object is active, the materiality of the cabinet or the building to the abstraction of landscape or urban sketches.
In today’s society images, logos and styles are dominant. Also architecture is used as a picture, especially to profile a company or city. The appearance of architecture is therefore to a large extent determined by the volatile developments of consumption. The succession race of the trends and the relatively rapid changes of objects are an effect. The problem is that such experiments are in stark contrast with the space in which daily life takes place.
The agency focuses on finding visual ways to express concepts in such a way that it never conceptual blends into the experience of the thing in terms of beauty, luxury and comfort. The aim is to create archi-ture from the raw material of the area. The aim is to draw out the maximum potential of “things” around us.
 This design approach is particularly evident in the project for the Central Control Station Channel Dijle in Kampenhout-Sas. This’ Open Oproep’-task, located on a listed 18th century belly louse, manifests itself as a vertically beacon in the landscape. ssa/xx has managed to leave the building perceive as an autonomous and anonymously object to this striking intersection of infrastructure. The placement and proportions of the volume is implicitly a public character added to this enclosed building. The openings undermine the outward massiveness of the block, but take care in the interior for striking views and barely tangible transitions between inside and outside.
This design approach is particularly evident in the project for the Central Control Station Channel Dijle in Kampenhout-Sas. This’ Open Oproep’-task, located on a listed 18th century belly louse, manifests itself as a vertically beacon in the landscape. ssa/xx has managed to leave the building perceive as an autonomous and anonymously object to this striking intersection of infrastructure. The placement and proportions of the volume is implicitly a public character added to this enclosed building. The openings undermine the outward massiveness of the block, but take care in the interior for striking views and barely tangible transitions between inside and outside.
This conceptual ambiguity is also reflected in the confrontation of the homely atmosphere with the pragmatism of an office. ssa/xx does a limited number of elements, such as velvet curtains and blue tinted glass, returning in different combinations to take any space to do another verschij-ance. The project shows that the designs of ssa/xx come about through a process of crossing and confrontation of points of interest, methods and goals that are specific to various design disciplines.
Dominique Pieters

