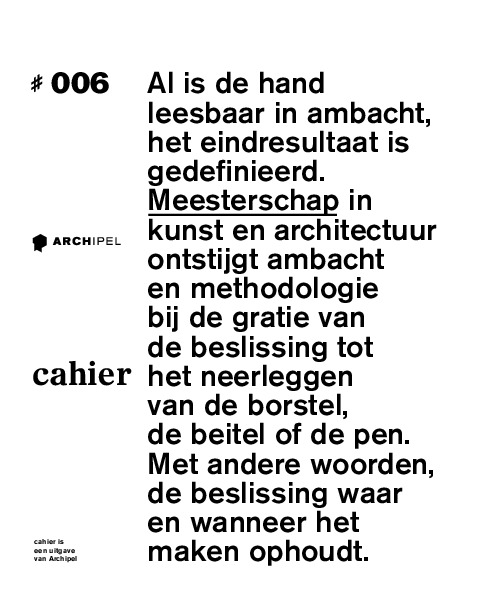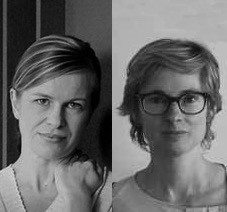Els Claessens & Tania Vandenbussche (BE)
Els Claessens & Tania Vandenbussche.
Archipel lets two female ‘masters’ speak in the context of the annual theme 2018.
The collaboration between Els Claessens and Tania Vandenbussche started in 1997. After their studies they both went through a masterful training course with Marie-José Van Hee architects and Robbrecht and Daem architects.
They prefer to work, together with employees and colleagues, on various assignments of different scales and with different programs: small strategic interventions as well as iconic buildings, both private and public. For Tania and Els, mastery within the domain of architecture is above all in the plan. A masterful plan is a plan that works, functions, organizes, connects, surprises and charms. The plan links making and thinking, imagining and imagining.
Their mission statement sounds like this:
_We design plans that work.
_ They are a purified answer to the functional requirements.
_We build volumes that mediate.
They are a fresh integration into the concrete context.
_We build structures that perform.
They are performant and can be used variably.
_We build places that are charming.
They are beautiful and pleasant to use.
_We design buildings that are just good.
They are cultural building blocks for the city, the village or the landscape.
The welfare center OCMW Sint-Niklaas.
Archipel tries as much as possible to let the architects speak in design and realization of their hand.
ECTV realized the Welzijnshuis in Sint Niklaas.
Their website says:
The competition site Gerda, which is located on the south side of the city of Sint-Niklaas, is a unique location: 3 former football fields in size, an undeveloped site only 500m from the Grote Markt in Sint-Niklaas. The construction zone for the welfare center is located on the south side of the site and is the only zone adjacent to a street. The heart of the site can develop into a fresh green park. The welfare center is a compact building, placed on the border of street and park. The public areas are on the street, staff access and offices along the park. The result is an all-sided building, without front or back. The location makes two separate outdoor spaces from street and park, links them and makes the transition evident. The welfare center is one building for multiple users. It seeks an effective separation between the public parts, the semi-public meeting rooms and the offices, without however losing contact with each other. The central patio offers a view between the different parts. With an abundance of wood, he is a warm pit for an open house. He enriches the use and energetically plays a major role. The circulation loop is eccentric so that it acts as a buffer along the south and west sides, most sensitive to overheating. The offices have an optimal orientation in the north and east sides. The welfare center wants to be a generous home that welcomes. Transitions, views and connections were therefore given special attention: a canopy leads you to a double-height entrance with a view to the patio. The result is a building where you will find your way clearly, but unconstrained.





