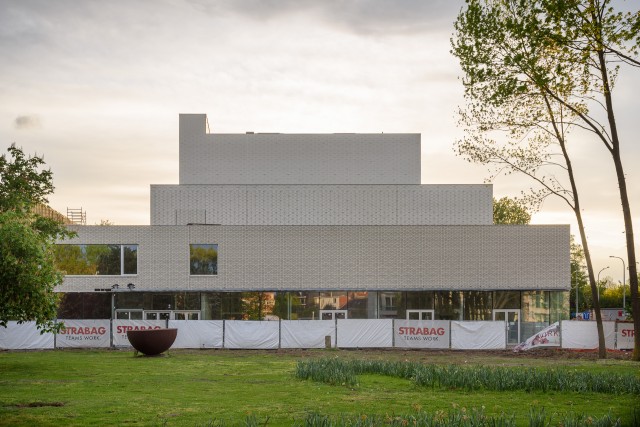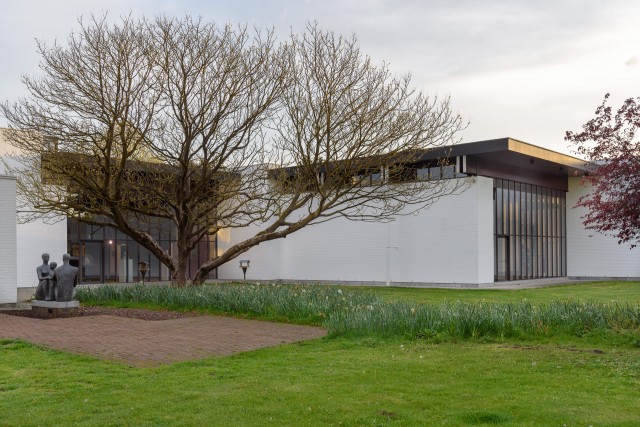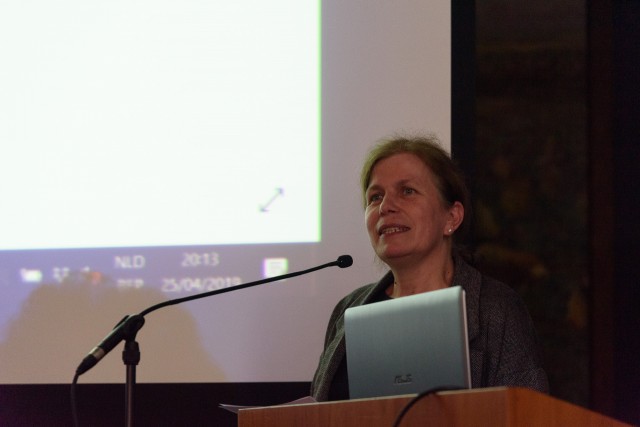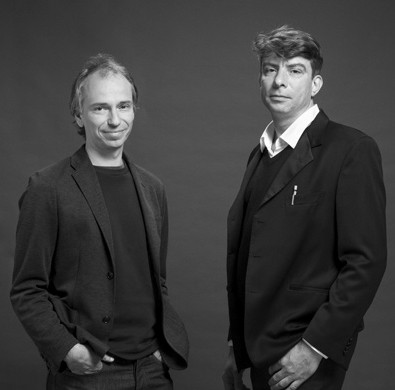V+ / Vers plus de bien-être
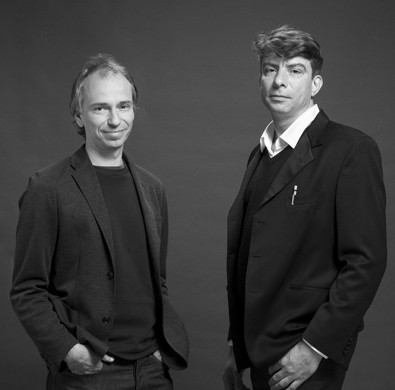 “The name of our office contains in itself its fundamentals, its beliefs and its philosophy.
“The name of our office contains in itself its fundamentals, its beliefs and its philosophy.
To us, architecture is not a question of square meters or supplying a service, but first and foremost a political stance, a cultural act, a poetry of centimeters, a social statement, an ecological claim, a philosophical wonder, a desire for space, a source of dreams…” In this way, the office Vers plus de bien être presents itself. The Brussels based architecture office was founded in 1998 by Jörn Bihain and Thierry Decuypere.
The lecture takes place in the Museum Deinze en de Leiestreek. On the same site, V+ and Trans architects are constructing The cultural center of Lys theatre. Prior to the lecture V+ gives a brief tour in their new building. The cultural center will be completed in fall 2019.
The design of the new cultural center proceeds from a double movement: to simplify the shape of the building by fitting all the functions in a square plan, and to complexify its relationship with the surroundings by working on the materiality and the openings on each side. Site-specific and generic work at once. Twisting the brief, V+ and Trans reposition the center as a cornerstone at the intersection with the main road, the first housing blocks at the entrance of the city and the urban park hosting a future town hall designed by Tony Fretton, a museum and an events hall.
Through the layout of its functions, the new building will enhance the links with all these activities and intensify the urban character of this sculptural campus. From north to south, the project stages a succession of three main spaces: a large Italian-style auditorium with its fly tower topping the building along the main road; a sober central foyer filled with natural light penetrating through the top, and a multipurpose auditorium in the prolongation of the park and the foyer. From east to west, the project gradually proceeds from the openness of the main entrance and cafeteria to the technical areas and service access.
This lecture is organised in the context of Archipel’s architecture trip to the South of our country: Down Under, episode I.
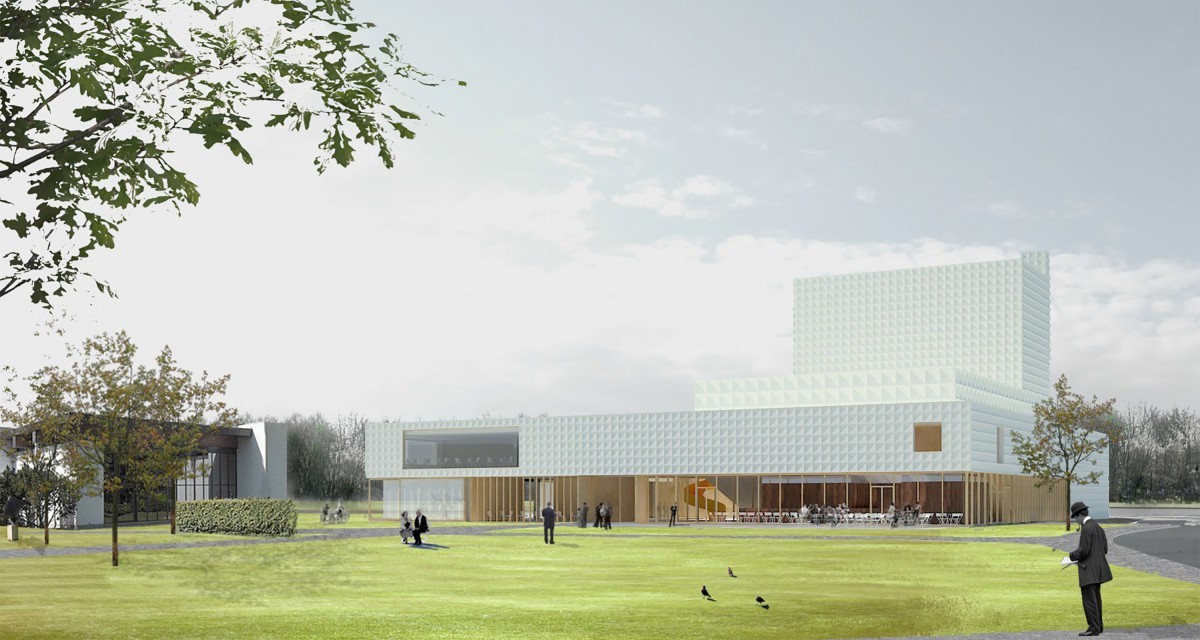
On the occasion of Archipel’s architecture trip
This lecture is organised in the context of Archipel’s architecture trip to the South of our country: Down Under, episode I.





