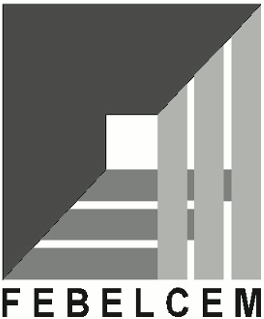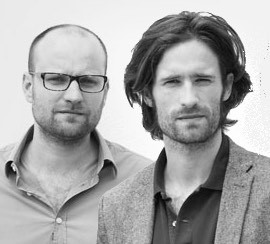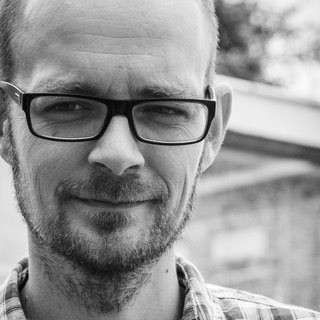Young Architects # 7
Their work shows a consideration and deliberate way of making space. They develop their work while trying to grasp the immeasurable, the fragile, the magical in their architecture.
Graux & Baeyens
 GRAUX & BAEYENS was founded in 2005 by Koen Baeyens and Basile Graux.
GRAUX & BAEYENS was founded in 2005 by Koen Baeyens and Basile Graux.
The office is active in the field of contemporary architecture, interior and product design and has developed a distinct architectural vision over the past 15 years. The office realizes various projects in Belgium, ranging from single-family homes, offices and furniture design.
GBA strives to create ideas that result in one clear concept that arises through continuous questioning and production.
From the start, they resolutely opted for a total approach: from urban scale to the interior and the details. They try to distil the right questions in each assignment and answer them with a clear vision and proposal. Their design logic is based on synergy. The different functions must reinforce and embrace each other; creating relationships with the environment or sometimes shielding from it; the right incidence of light, spaciousness and functionality are the touchstone of every design.This approach results in a sometimes atypical map and structure, surprising but always with strongly coherent, recognizable and functional spatiality, contradictory functions, strict urban planning regulations, integration of historically valuable elements and budget.
The context of building in a saturated Flanders inspires GBA to create its own architectural language that provides answers to contemporary urban complexity with an apparent simplicity.
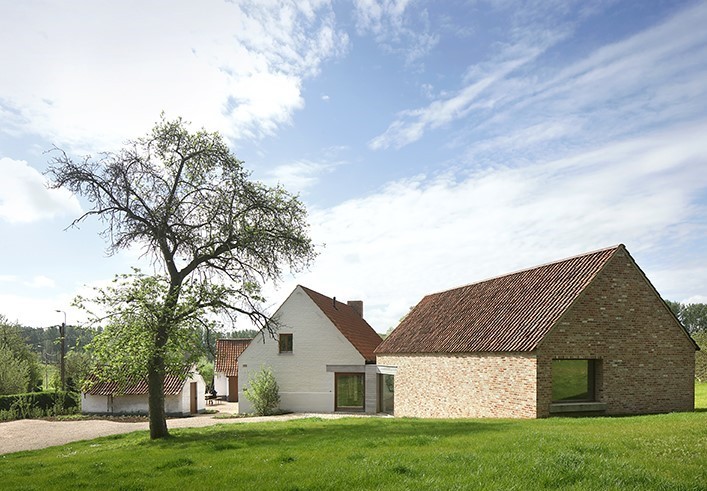 Filip Dujardin
House BS, Renovation and extension of a private residence, 2014-2017, Dikkelvenne
Filip Dujardin
House BS, Renovation and extension of a private residence, 2014-2017, Dikkelvenne
 Filip Dujardin
House BS, Renovation and extension of a private residence, 2014-2017, Dikkelvenne
Filip Dujardin
House BS, Renovation and extension of a private residence, 2014-2017, Dikkelvenne
 Filip Dujardin
House BS, Renovation and extension of a private residence, 2014-2017, Dikkelvenne
Filip Dujardin
House BS, Renovation and extension of a private residence, 2014-2017, Dikkelvenne
House BS, Renovation and extension of a private residence – © Filip Dujardin
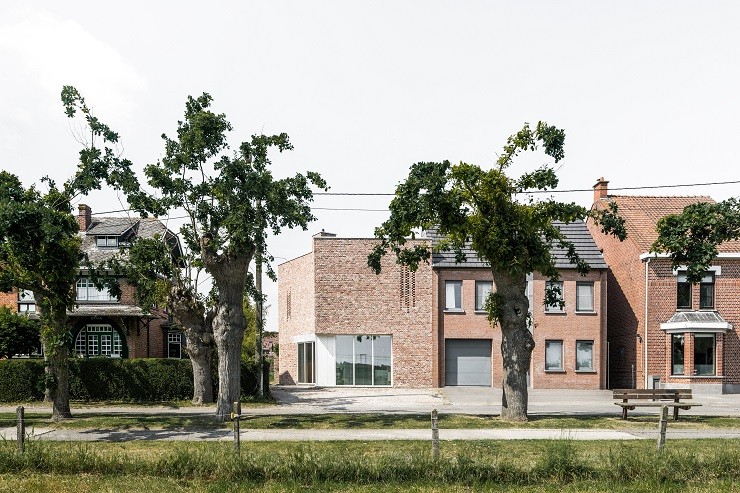 Jeroen Verrecht
House L-C, private residence, 2013-2017, Anzegem
Jeroen Verrecht
House L-C, private residence, 2013-2017, Anzegem
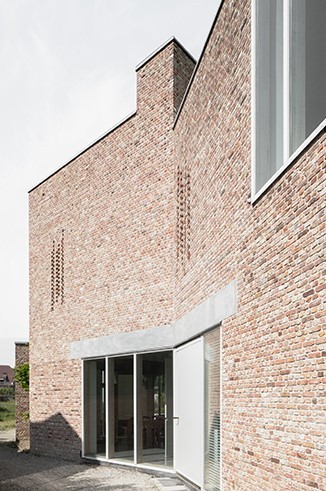 Jeroen Verrecht
House L-C, private residence, 2013-2017, Anzegem
Jeroen Verrecht
House L-C, private residence, 2013-2017, Anzegem
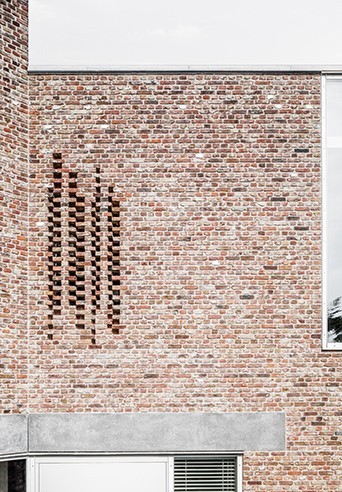 Jeroen Verrecht
House L-C, private residence, 2013-2017, Anzegem
Jeroen Verrecht
House L-C, private residence, 2013-2017, Anzegem
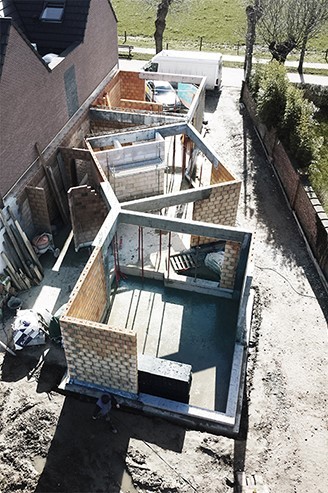 Jeroen Verrecht
House L-C, private residence, 2013-2017, Anzegem
Jeroen Verrecht
House L-C, private residence, 2013-2017, Anzegem
 Jeroen Verrecht
House L-C, private residence, 2013-2017, Anzegem
Jeroen Verrecht
House L-C, private residence, 2013-2017, Anzegem
House L-C, private residence – © Jeroen Verrecht
 Filip Dujardin
VDV residence, private residence, 2011, Destelbergen
Filip Dujardin
VDV residence, private residence, 2011, Destelbergen
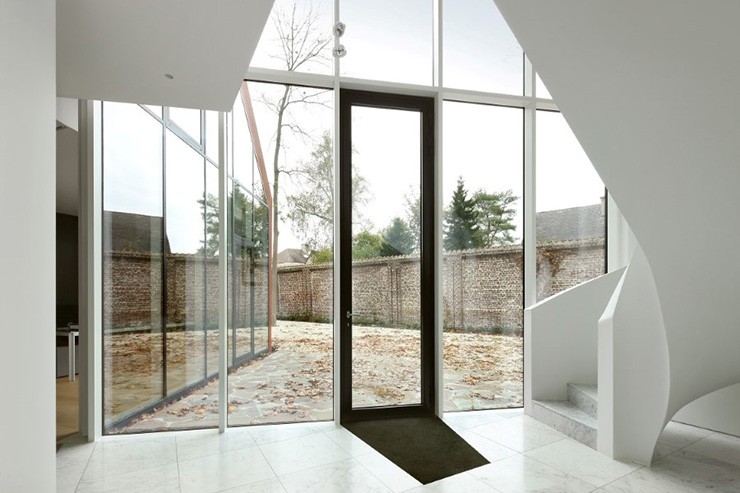 Filip Dujardin
VDV residence, private residence, 2011, Destelbergen
Filip Dujardin
VDV residence, private residence, 2011, Destelbergen
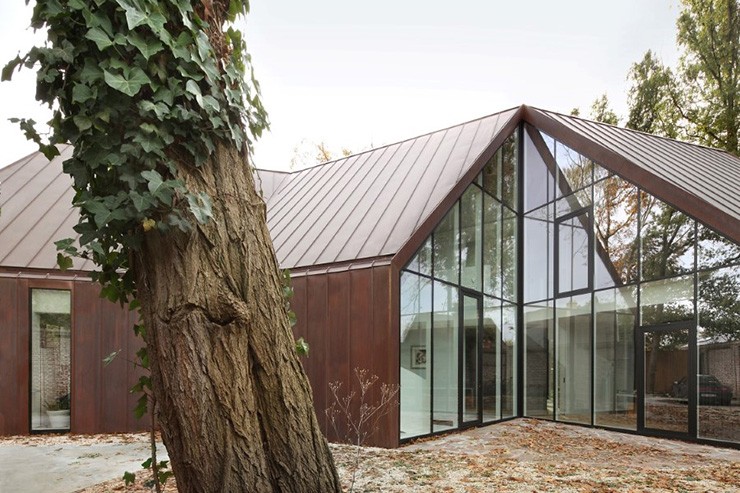 Filip Dujardin
VDV residence, private residence, 2011, Destelbergen
Filip Dujardin
VDV residence, private residence, 2011, Destelbergen
 Filip Dujardin
VDV residence, private residence, 2011, Destelbergen
Filip Dujardin
VDV residence, private residence, 2011, Destelbergen
VDV residence, private residence – © Filip Dujardin
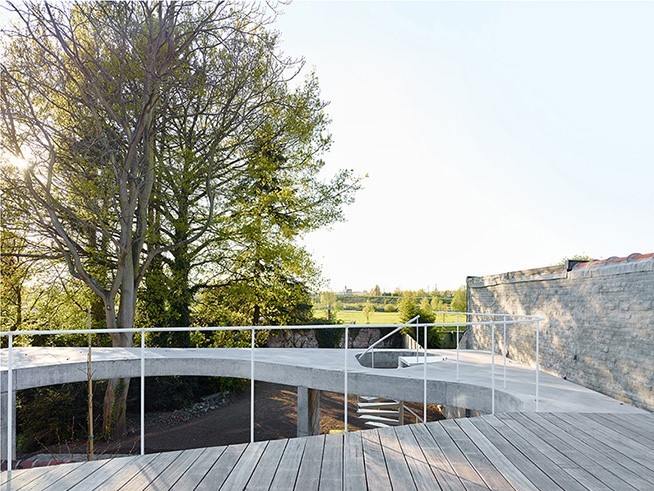 Dennis De Smet
Omsorg, psychology practice + home, 2011-2015, Ename
Dennis De Smet
Omsorg, psychology practice + home, 2011-2015, Ename
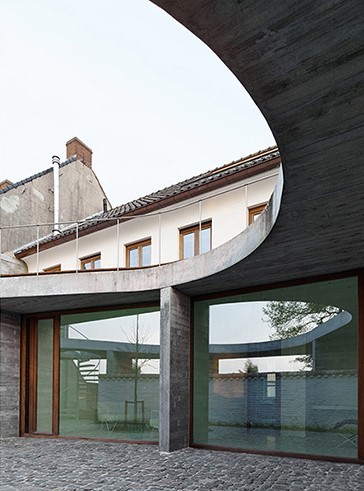 Dennis De Smet
Omsorg, psychology practice + home, 2011-2015, Ename
Dennis De Smet
Omsorg, psychology practice + home, 2011-2015, Ename
 Dennis De Smet
Omsorg, psychology practice + home, 2011-2015, Ename
Dennis De Smet
Omsorg, psychology practice + home, 2011-2015, Ename
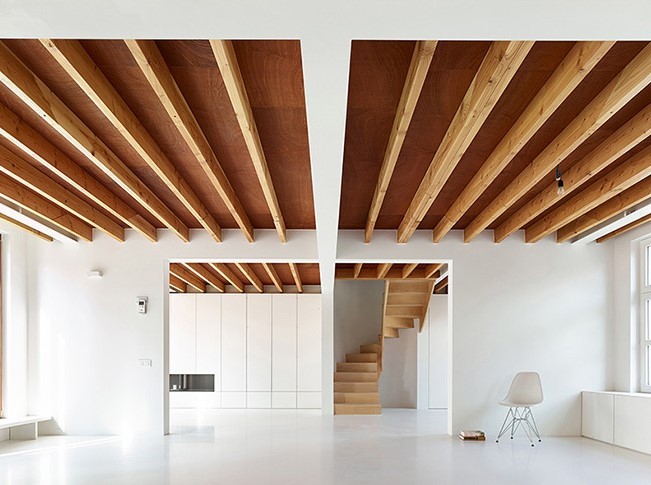 Dennis De Smet
Omsorg, psychology practice + home, 2011-2015, Ename
Dennis De Smet
Omsorg, psychology practice + home, 2011-2015, Ename
Omsorg, psychology practice + home – © Dennis De Smet
Tim Rogge
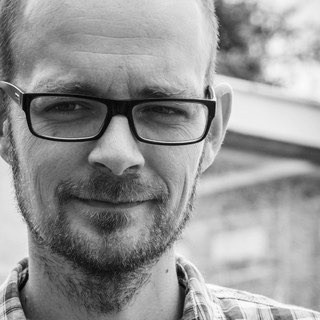 Tim Rogge is a Belgian interior architect. He studied furniture design at the Lessius university of applied sciences in Mechelen and interior architecture at the Hogent in Gent. He has been producing independent work for a while, but has been running Tim Rogge Architectuurstudio under this designation since 2014.
Tim Rogge is a Belgian interior architect. He studied furniture design at the Lessius university of applied sciences in Mechelen and interior architecture at the Hogent in Gent. He has been producing independent work for a while, but has been running Tim Rogge Architectuurstudio under this designation since 2014.
Tim Rogge creates architecture tailored to people, tailored to the resident. Each project is always different and meets the specific needs of the client, similar to a tailor-made suit. The common thread is clarity, openness, light, fresh colors and calming, balanced compositions.
Each project is looking for a spatial strategy that spatially solves everything in its thoughtful simplicity. The degree of detail and refinement is accurate and is reflected in every project. The projects are very tactile and tailored to the furniture. The architecture, the interior architecture and the furniture are treated in the same way. This leads to enormous coherence and harmony within every project.
The métier à fond in his craft.
 Johnny Umans
Private row house, Pieter Colpaertsteeg, Gent, 2017
Johnny Umans
Private row house, Pieter Colpaertsteeg, Gent, 2017
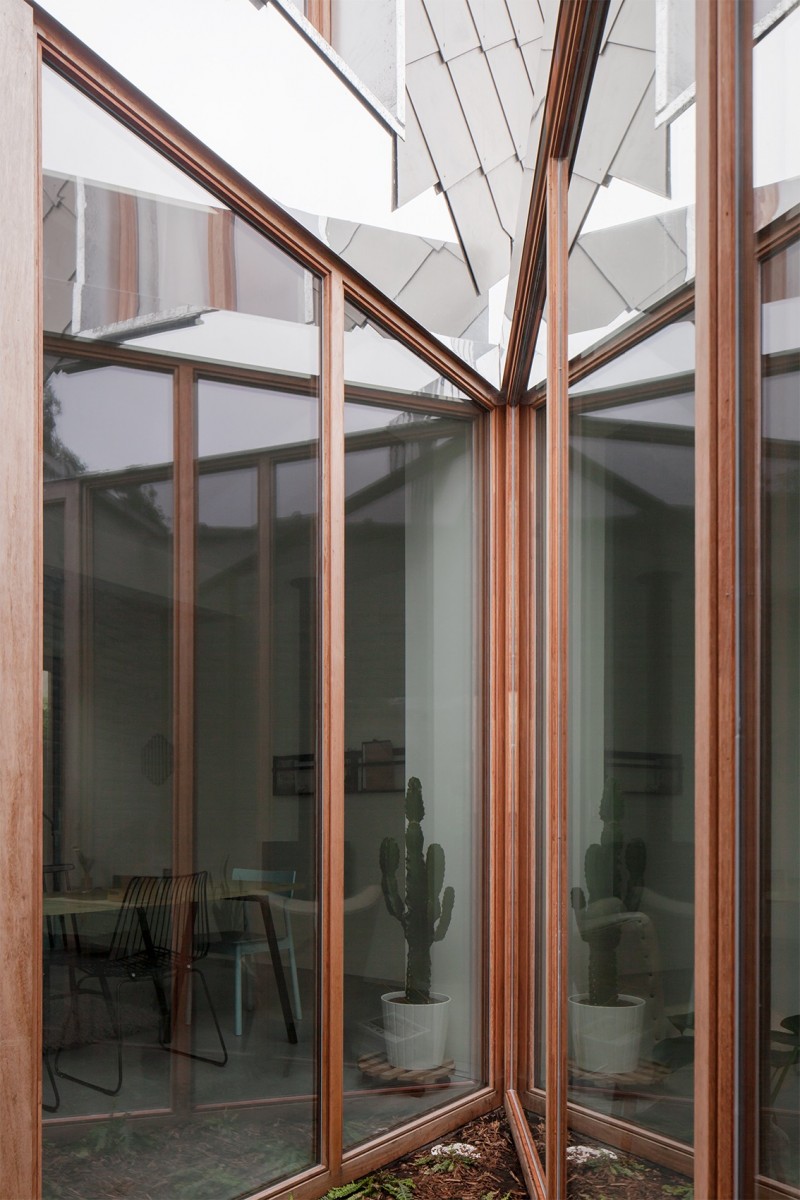 Johnny Umans
Private row house, Pieter Colpaertsteeg, Gent, 2017
Johnny Umans
Private row house, Pieter Colpaertsteeg, Gent, 2017
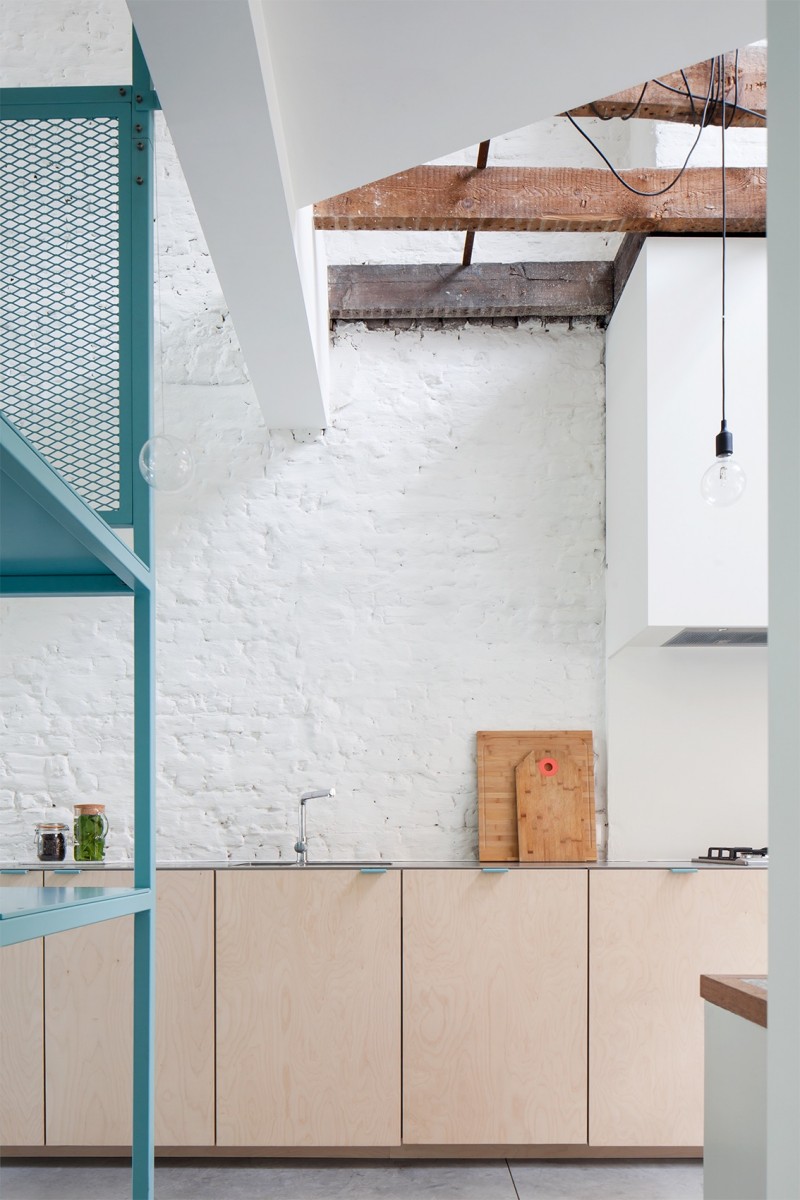 Johnny Umans
Private row house, Pieter Colpaertsteeg, Gent, 2017
Johnny Umans
Private row house, Pieter Colpaertsteeg, Gent, 2017
Private row house – © Johnny Umans
 Luc Roymans
Private terraced house, renovation, Floristenstraat, Ledeberg, 2017
Luc Roymans
Private terraced house, renovation, Floristenstraat, Ledeberg, 2017
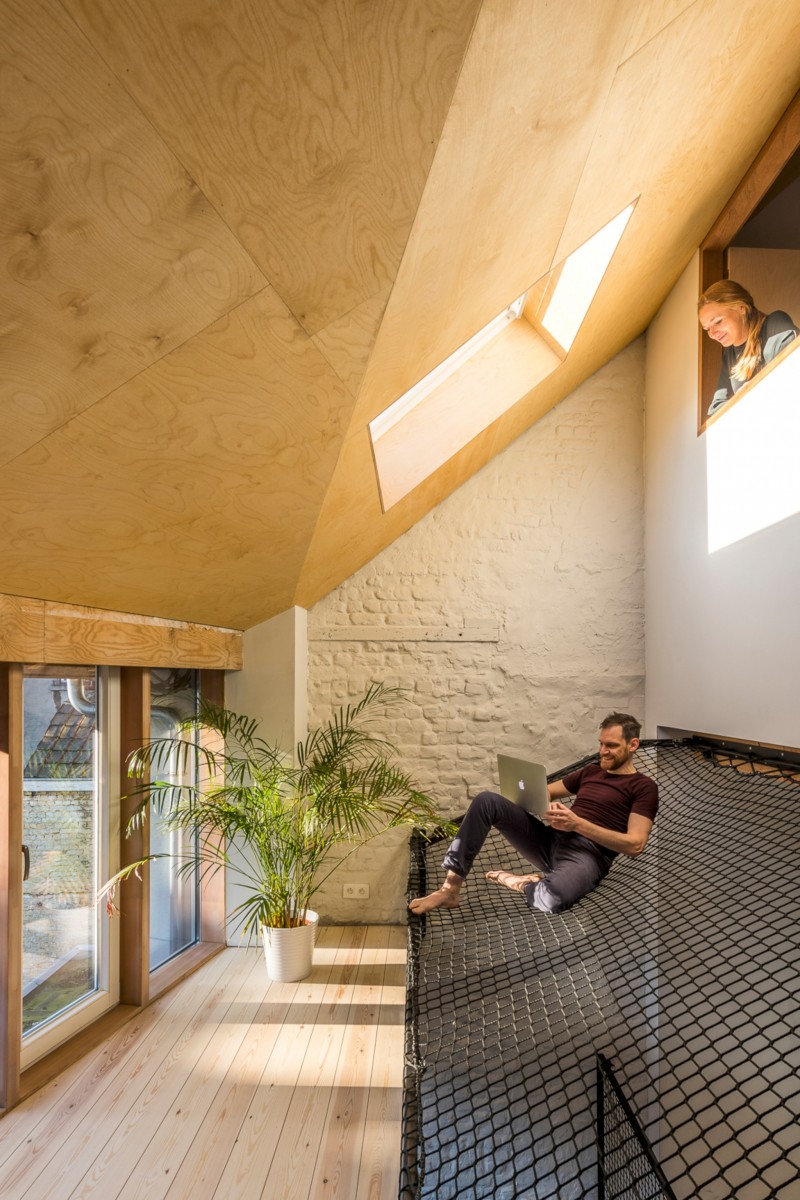 Luc Roymans
Private terraced house, renovation, Floristenstraat, Ledeberg, 2017
Luc Roymans
Private terraced house, renovation, Floristenstraat, Ledeberg, 2017
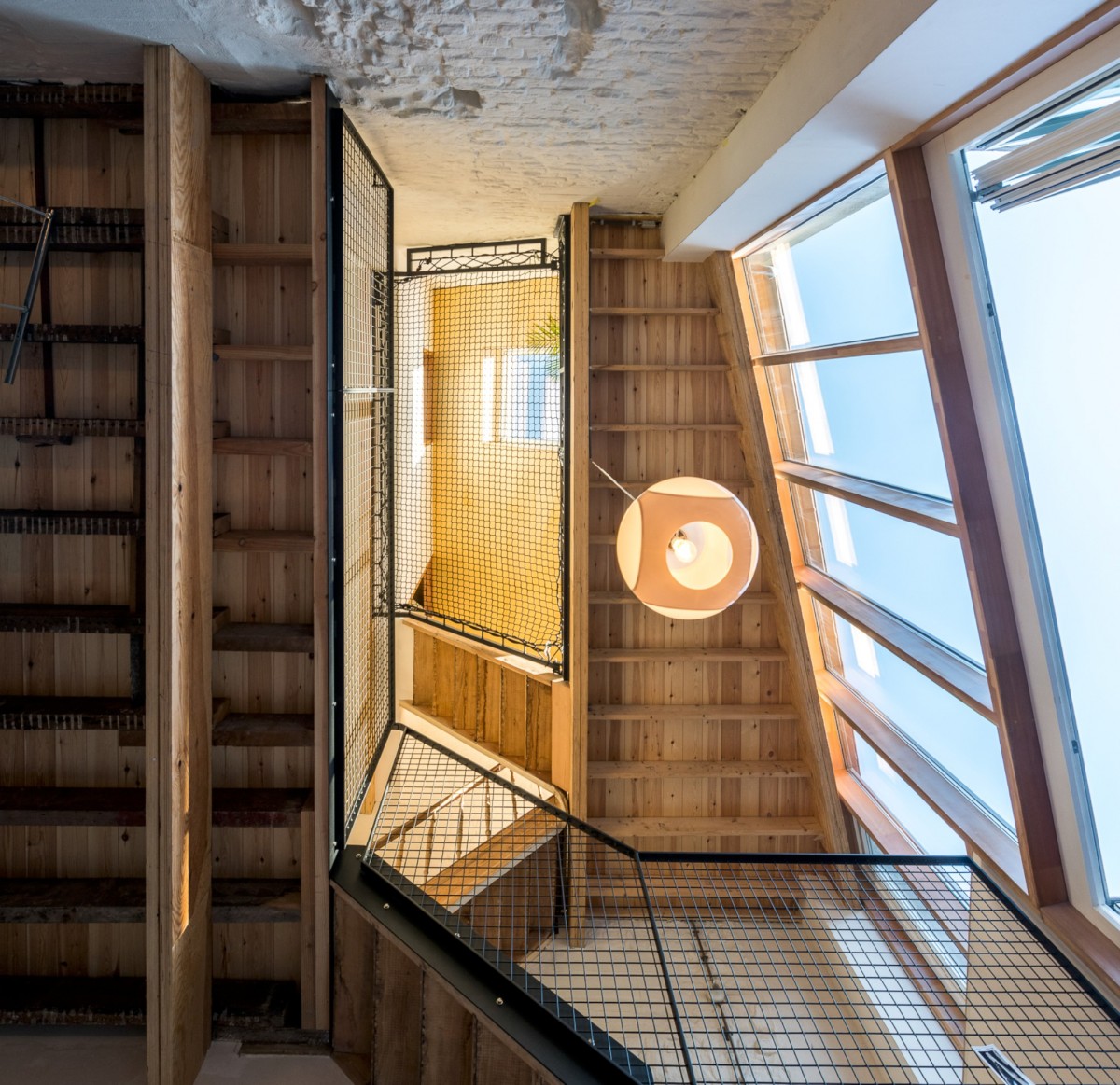 Luc Roymans
Private terraced house, renovation, Floristenstraat, Ledeberg, 2017
Luc Roymans
Private terraced house, renovation, Floristenstraat, Ledeberg, 2017
Private terraced house, renovation – © Luc Roymans
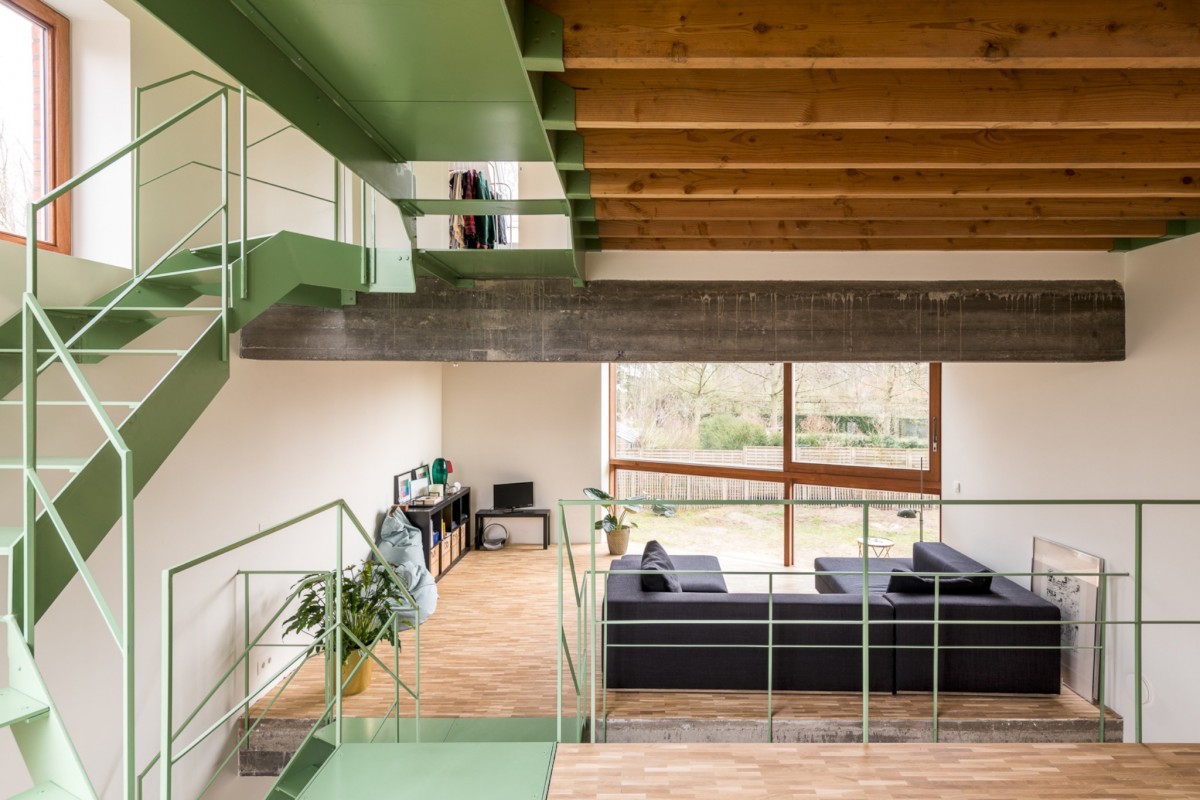 Tim Rogge
Private row house, extension, Broekstraat, Deurle, 2019
Tim Rogge
Private row house, extension, Broekstraat, Deurle, 2019
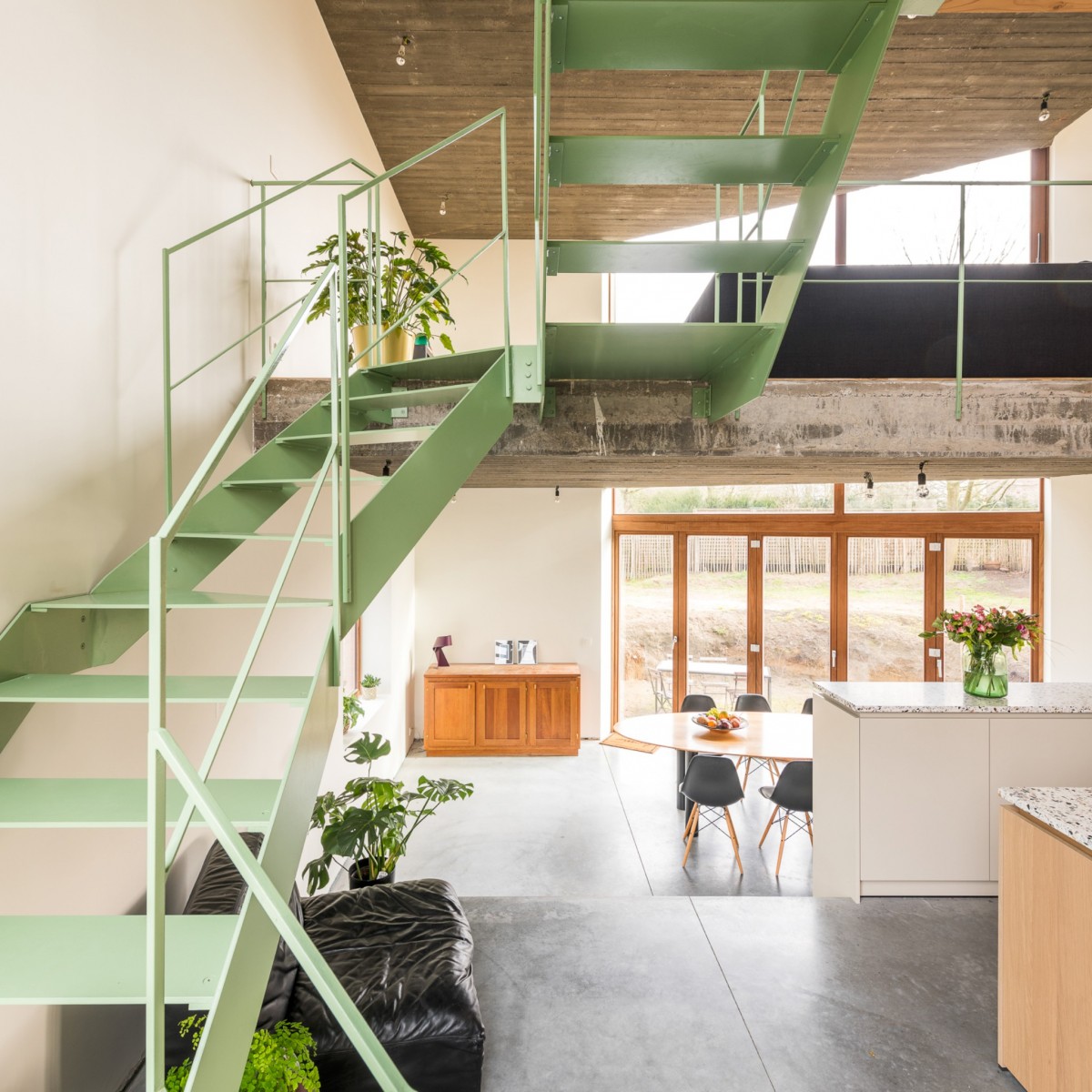 Tim Rogge
Private row house, extension, Broekstraat, Deurle, 2019
Tim Rogge
Private row house, extension, Broekstraat, Deurle, 2019
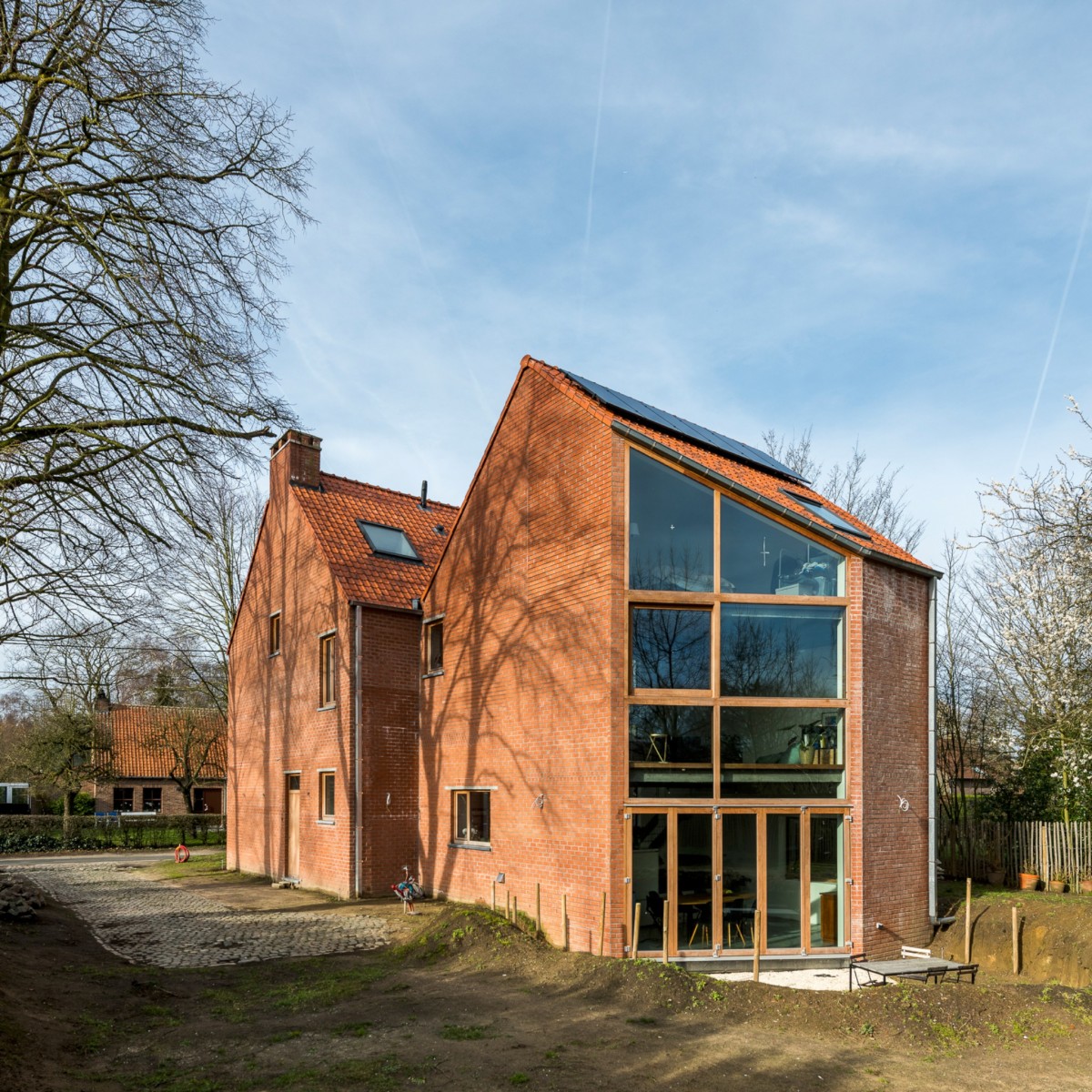 Tim Rogge
Private row house, extension, Broekstraat, Deurle, 2019
Tim Rogge
Private row house, extension, Broekstraat, Deurle, 2019
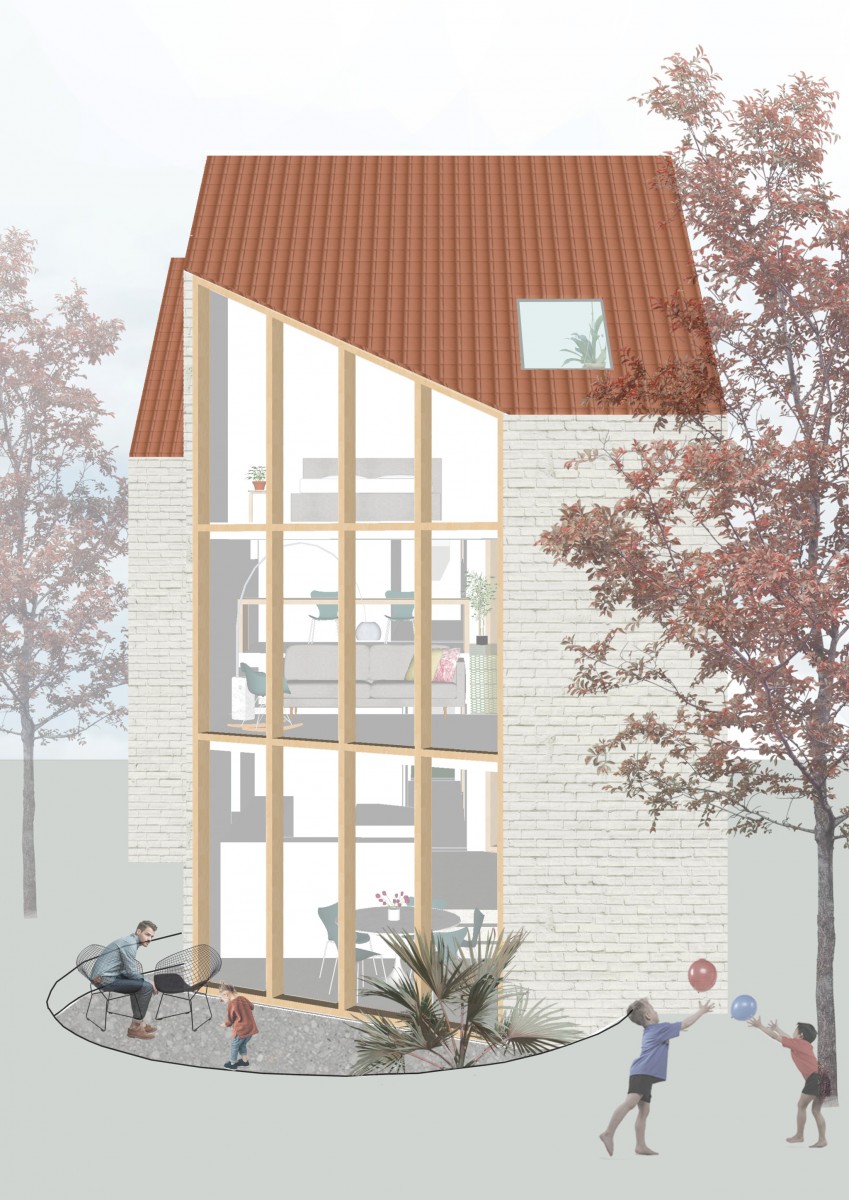 Tim Rogge
Private row house, extension, Broekstraat, Deurle, 2019
Tim Rogge
Private row house, extension, Broekstraat, Deurle, 2019
Private row house, extension – © Tim Rogge
 Tim Rogge
Private row house, extension, Wezenstraat, Melle, 2017
Tim Rogge
Private row house, extension, Wezenstraat, Melle, 2017
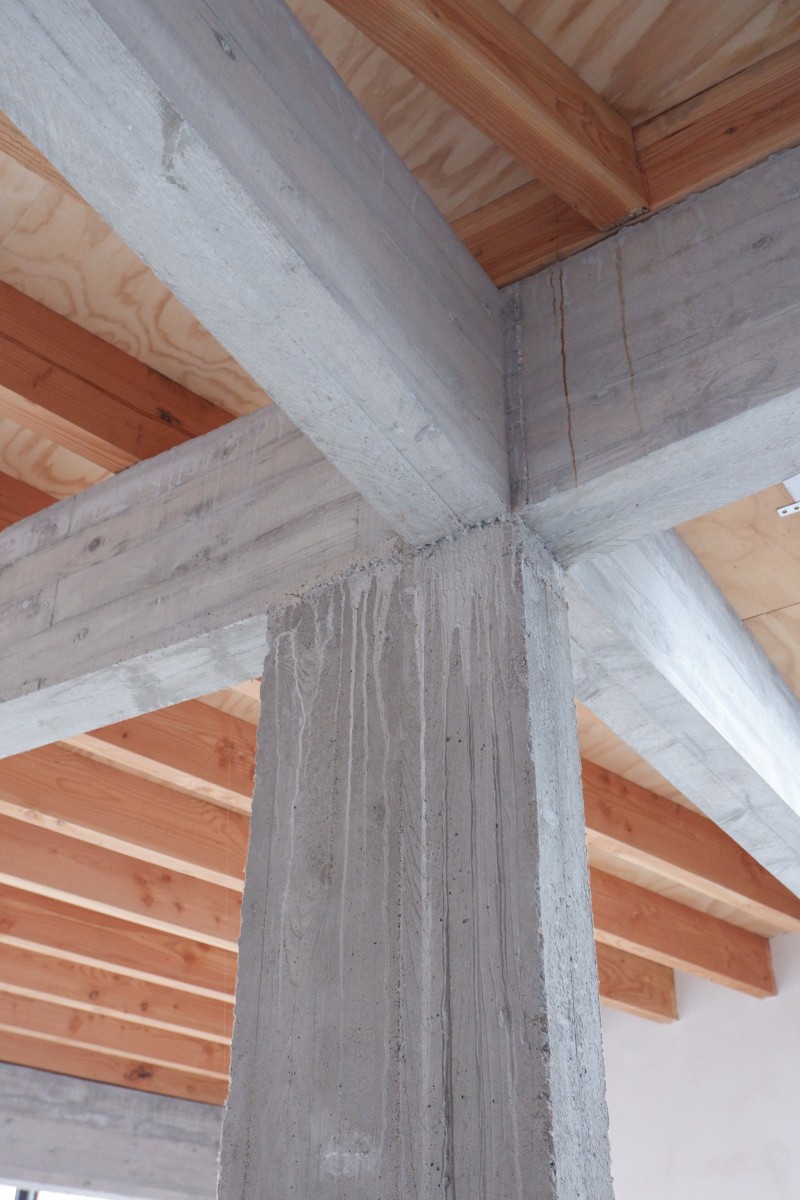 Tim Rogge
Private row house, extension, Wezenstraat, Melle, 2017
Tim Rogge
Private row house, extension, Wezenstraat, Melle, 2017
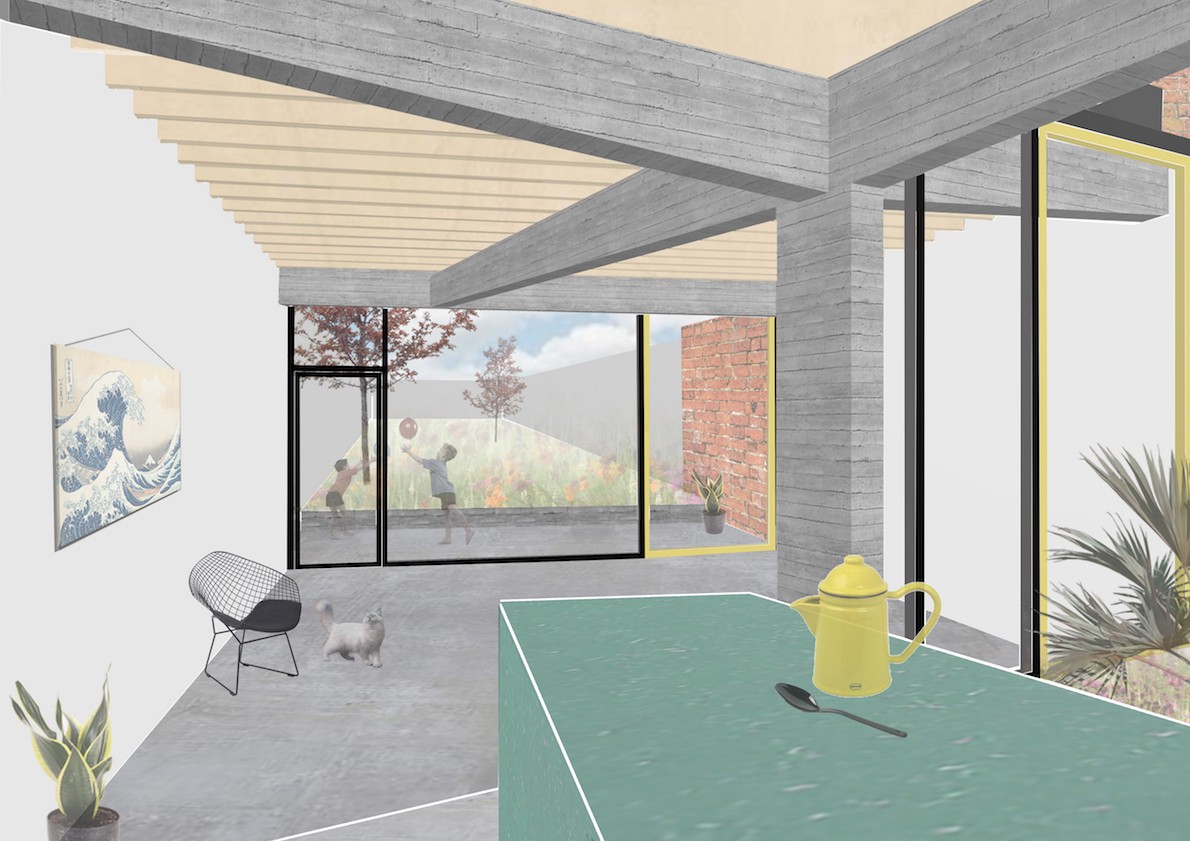 Tim Rogge
Private row house, extension, Wezenstraat, Melle, 2017
Tim Rogge
Private row house, extension, Wezenstraat, Melle, 2017
 Tim Rogge
Private row house, extension, Wezenstraat, Melle, 2017
Tim Rogge
Private row house, extension, Wezenstraat, Melle, 2017
Private row house, extension – © Tim Rogge
