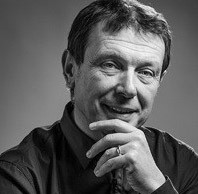Gino Debruyne (BE)
The architecture of Gino Debruyne is simple, clear, coherent and logical. His projects are formally very restrained and balanced traced to sharp balanced volumetric compositions. Quiet bar-shaped volumes, lying down or lifted, quiet closed surfaces, cutouts, vistas … The architectural language is pure, free of noise and anecdotes and reinforced by a controlled materials. The buildings are very direct, strong and succinct in their appearance. Buildings with a clear, direct reading. No nonsense …

The philosophy of the agency is to choose projects where clients require a major trial readiness. and then continue consistently in the process: the client convince give solutions to the program are not always evident to convince the contractor that the quality of the work is more than just searching for exploiting the unknown more work but its technical inventive added value, user convince that the building is not finished but has been given a framework to be filled out in person …
A selection from a number of achievements:
- Monastery and nursing Sisters Dominicanessen Bruges
- Post in Kaprijke
- School buildings and nursing Aartrijke
- Nursing in Emelgem and “Our Farm” to Bruges
- Notary in Torhout
- Bank Building BACIOP Heule, Bruges, Sint-Michiels.
- Rest in Torhout, Dadizele, Menen, oostrozebeke, Bruges
- Visitor Walraversijde to Ostend
- Numerous competitions and open call participation (laureate expansion hall Torhout, Laureate Syntra West Kortrijk …)





