Housing issue
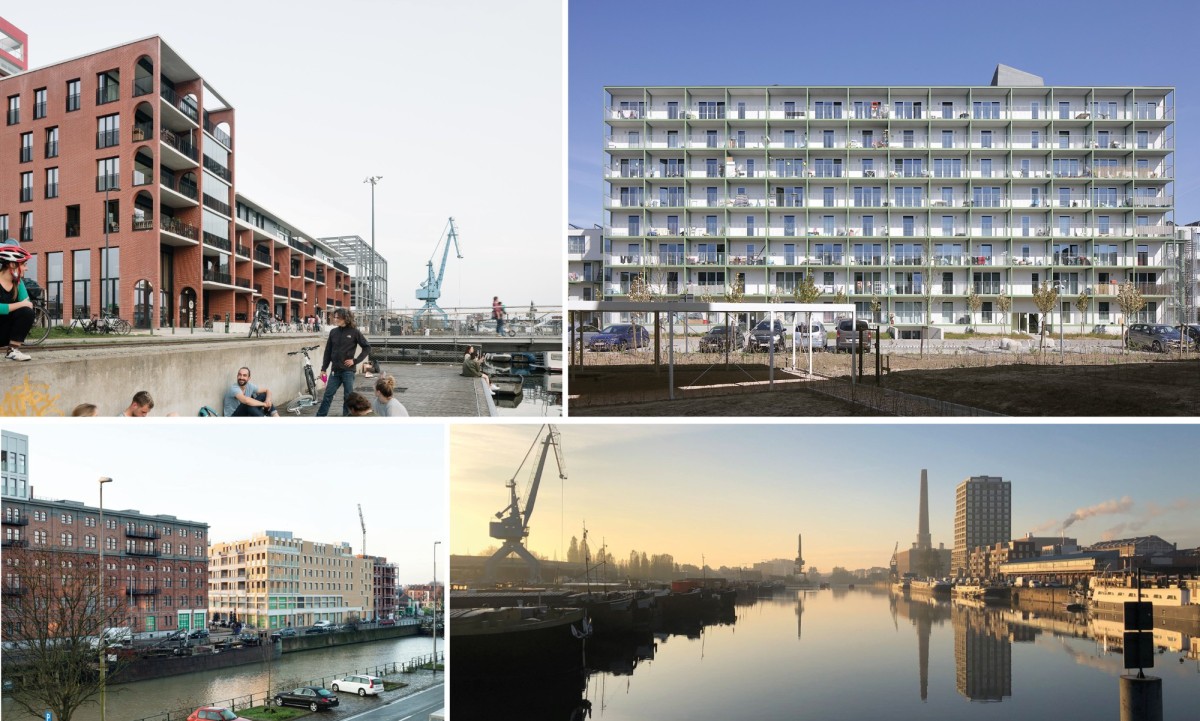
Ghent is growing and that causes growing pains that are strongly felt on the housing market. Today, this results in a housing crisis with not just one but several challenges. Consequently, there is not just one ready-made solution. How do we address the large residential buildings, the housing challenges and the design solutions? How does one keep an eye on affordability? After framing the housing issue in Ghent, four different housing projects are presented. Afterwards, we will enter into a dialogue with Peggy Totté and Peter Vanden Abeele as moderators.
DBLV architecten | Nekkersput (2014-2020)
 Filip Dujardin
DBLV architecten | Nekkersput (2014-2020)
Filip Dujardin
DBLV architecten | Nekkersput (2014-2020)
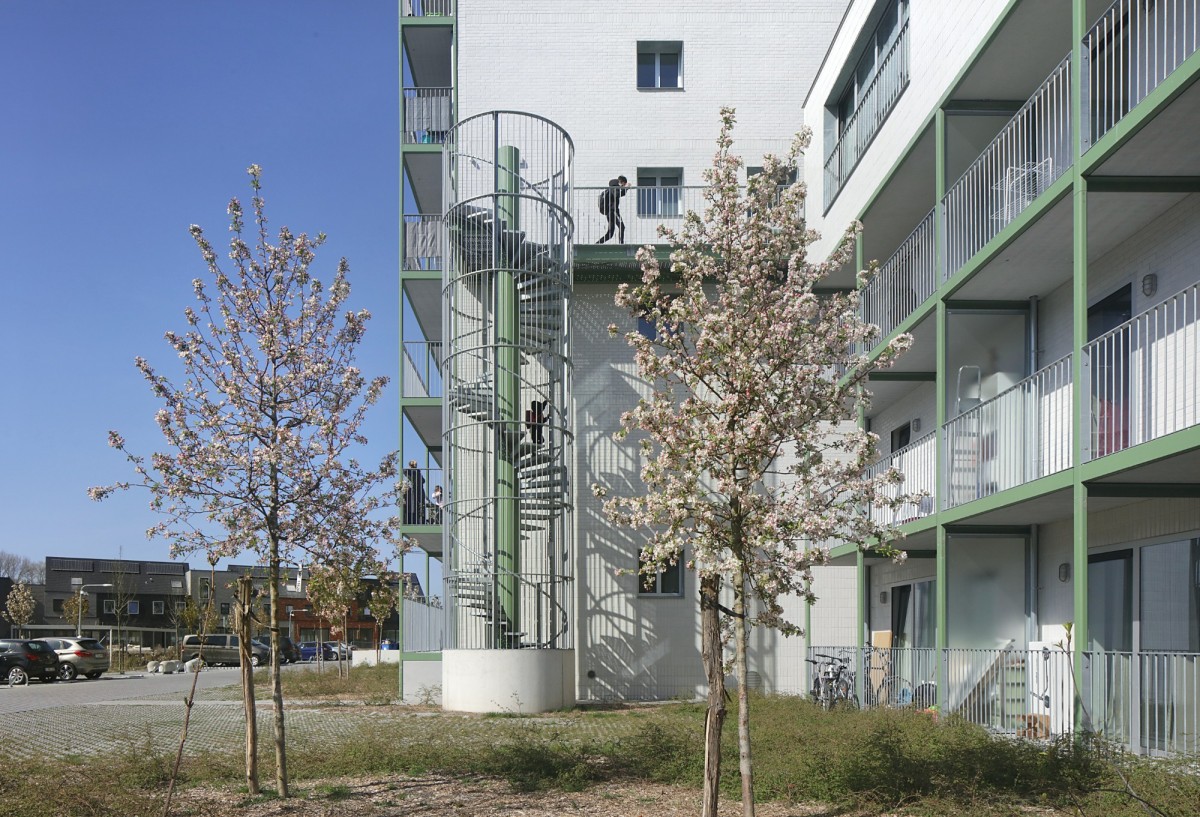 Filip Dujardin
DBLV architecten | Nekkersput (2014-2020)
Filip Dujardin
DBLV architecten | Nekkersput (2014-2020)
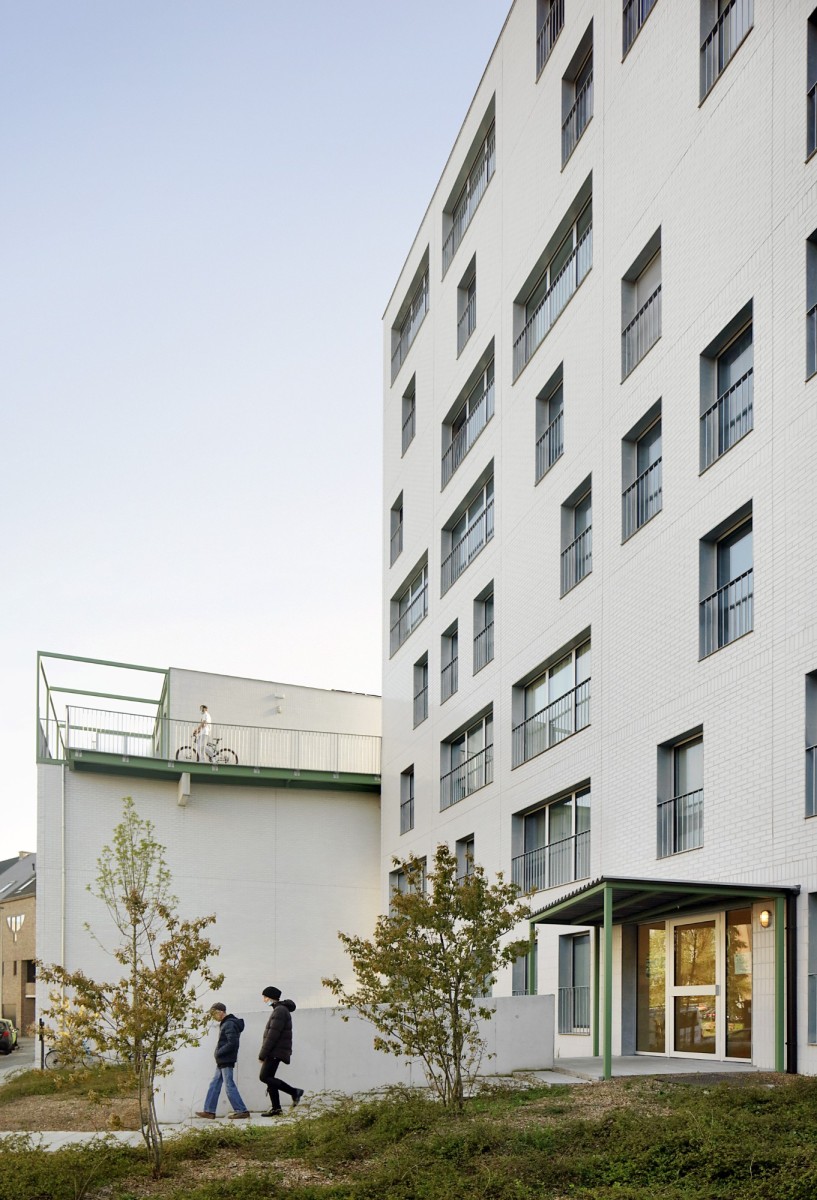 Filip Dujardin
DBLV architecten | Nekkersput (2014-2020)
Filip Dujardin
DBLV architecten | Nekkersput (2014-2020)
Description
Located between Ghent’s inner ring road and a nature reserve, the project is to replace a dilapidated residential block with 44 houses with ground-level access. However, the structure of this building still has great potential. A thorough renovation is proposed, with a resolute choice for a compact residential building within the existing structure. The building will be completely stripped and reorganised. The former mono-oriented flats are transformed into 44 transversal duplex flats. These duplex flats in various types form a three-dimensional puzzle within the rigid basic structure. The full depth of the building is utilised. A light steel structure across the full width of the west façade creates generous balconies that are extensions of the flats. Along both sides of the renovated residential block, a new, free-standing residential volume with 6 units each is built. By means of external passages, these two volumes are connected to the main building, thus relieving it of any internal circulation.
Qualities
The Nekkersput project demonstrates that, within the strict margins of social housing and with the necessary perseverance, added value can also be created for living in this segment. Despite the preconditions and the client’s attitude, we owe it to the future residents to offer the best possible housing. This is what we were aiming for here: exciting transversal houses with lots of natural light and sufficient outdoor space. By choosing to retain the structure of the existing building, we also made the most sustainable choice. The reuse of the existing structure provides a grey energy gain that can never be matched by the most efficient and sustainable new building. A fundamentally compact building will therefore always score better than freestanding new construction. This also results in an efficient use of space, as the choice for preservation has led to a density 20% higher than foreseen.
360 architects | Woontoren Stapelplein (2014-2021)
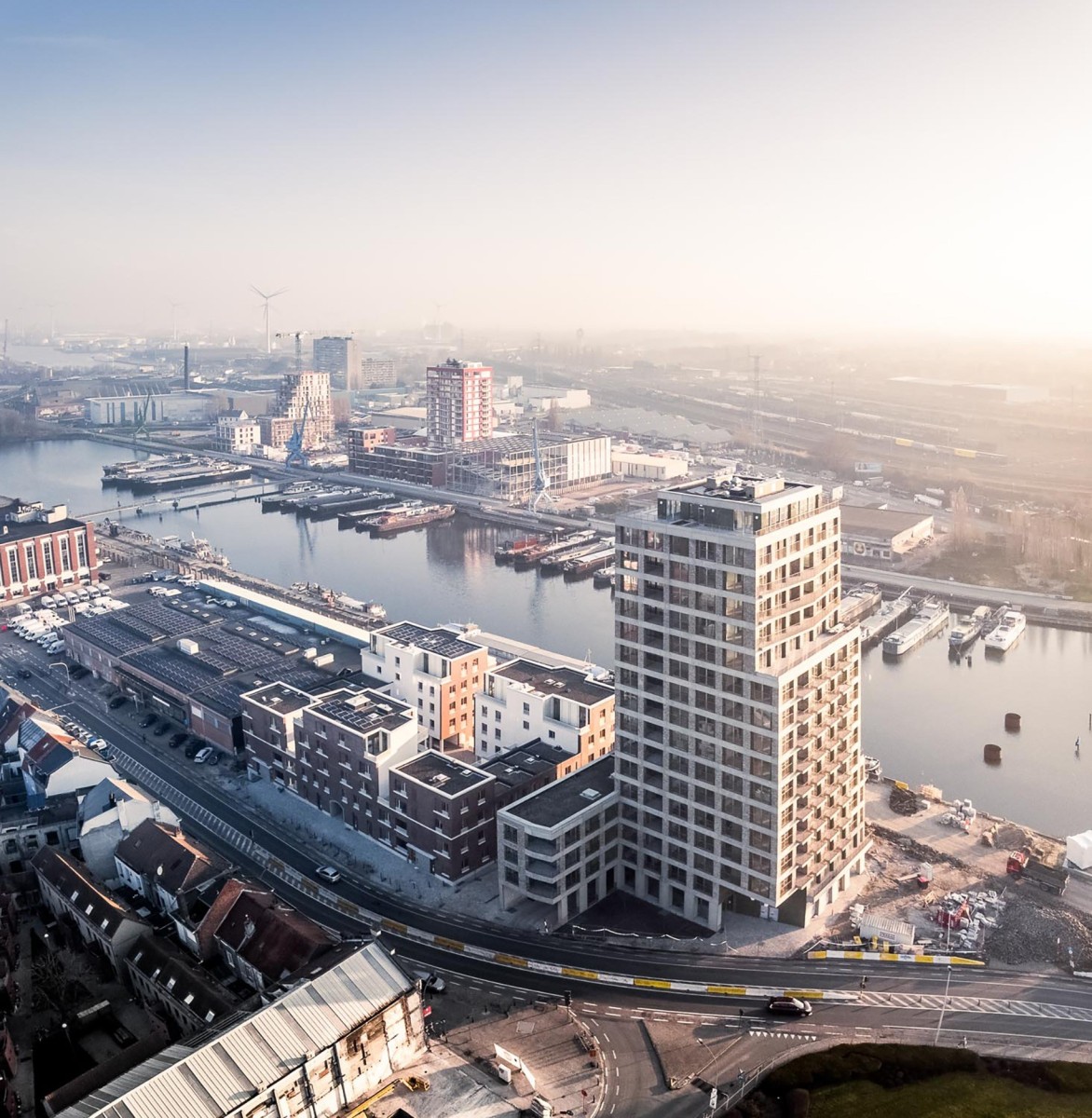 360 architecten
360 architecten | Woontoren Stapelplein (2014-2021)
360 architecten
360 architecten | Woontoren Stapelplein (2014-2021)
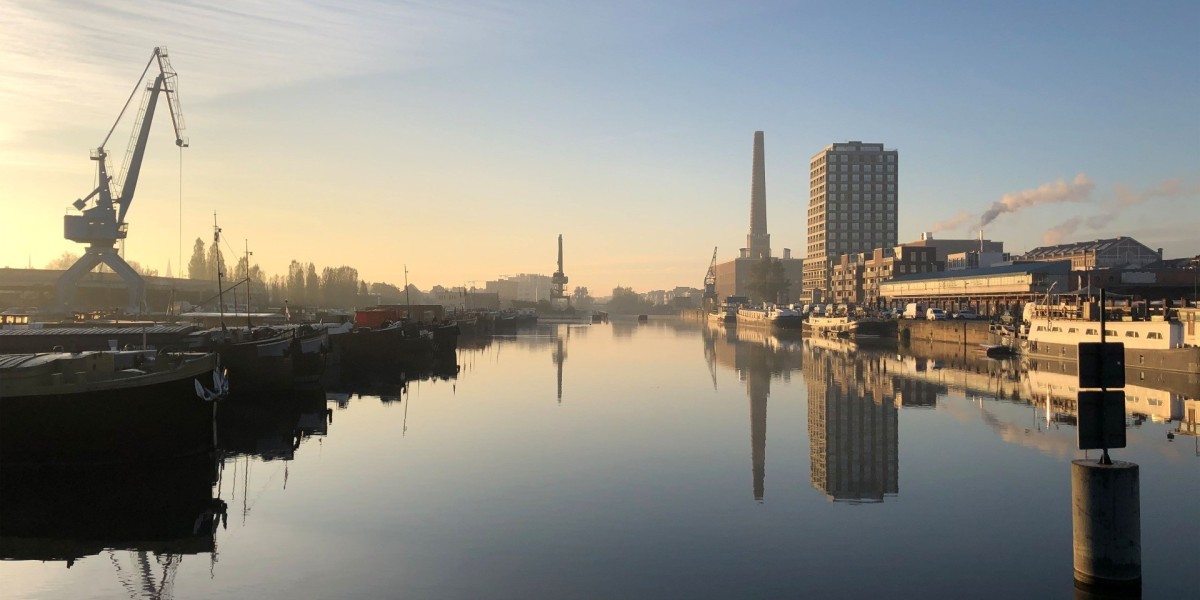 360 architecten
360 architecten | Woontoren Stapelplein (2014-2021)
360 architecten
360 architecten | Woontoren Stapelplein (2014-2021)
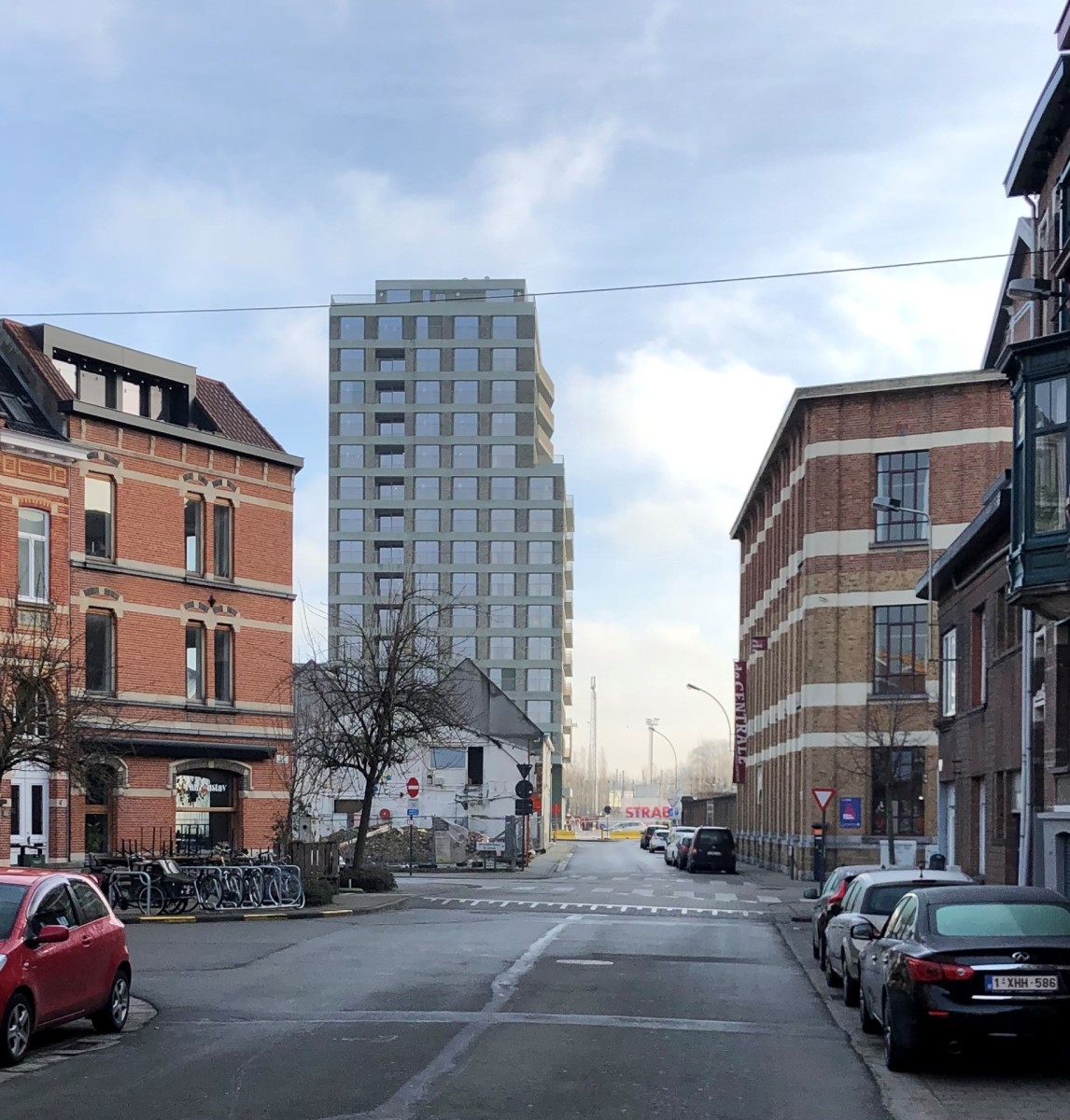 360 architecten
360 architecten | Woontoren Stapelplein (2014-2021)
360 architecten
360 architecten | Woontoren Stapelplein (2014-2021)
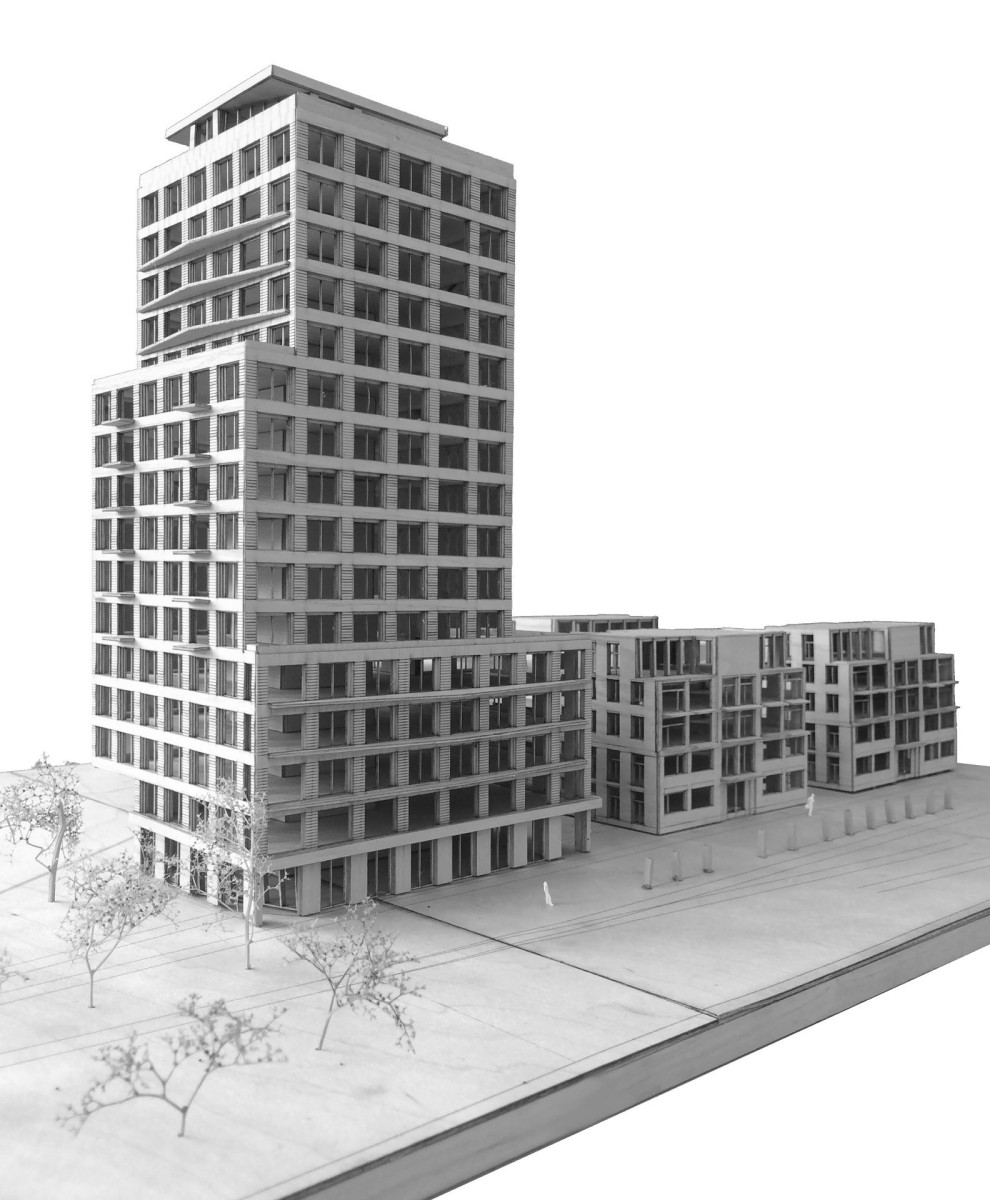 360 architecten
360 architecten | Woontoren Stapelplein (2014-2021)
360 architecten
360 architecten | Woontoren Stapelplein (2014-2021)
Description
Within the outlines of the RUP ‘Oude Dokken’, we developed a master plan for the area between the quay and the Stapelplein. A mirrored cadence of building zones and neighbourhood parks at right angles to the dock, a tower at the head of the site as a landmark, and the preservation of the maritime- industrial character form the basis of our urban design. We sought a connection with the plans from 1844 by the city architect Louis Roelandt, who designed the ‘Royal warehouse for re-export’ on this site. The typology and scale of the proud, urban bunkhouse became the starting point of our design. It turned out to be a fantastic urban building block that mediates between the small scale of the ground- level dwelling, the intermediate scale of stacked housing and the large scale of the tower. The residential tower forms a unique element in this urban ensemble. The project includes a mixed programme of offices, commercial space and a broad mix of residential units.
Qualities
The project is located within the contours of the ‘Oude Dokken’ development project. Because of its location immediately adjacent to the city, the site forms a special and strategic link in this ambitious urban expansion project. The architectural appearance of the Stapelplein tower fits in with the visual quality of our urban design and with our conviction of what decent building in the city should be: a powerful appearance supported by a robust, durable materiality. The detailing is based on buildability and places urban articulation and quality of experience at the forefront. In this way, the figure of the tower forms the link between the urban fabric of streets and places, and the open space of quay and water. The tower does not want to appear as a solitary object, but literally engages with its context – appearing where desired and interweaving where possible. The design generates various qualities of living, working and accommodation, and surrounds itself with a rich array of clear public spaces.
BLAF architects | De Nieuwe Dokken – DEK (2018-2021)
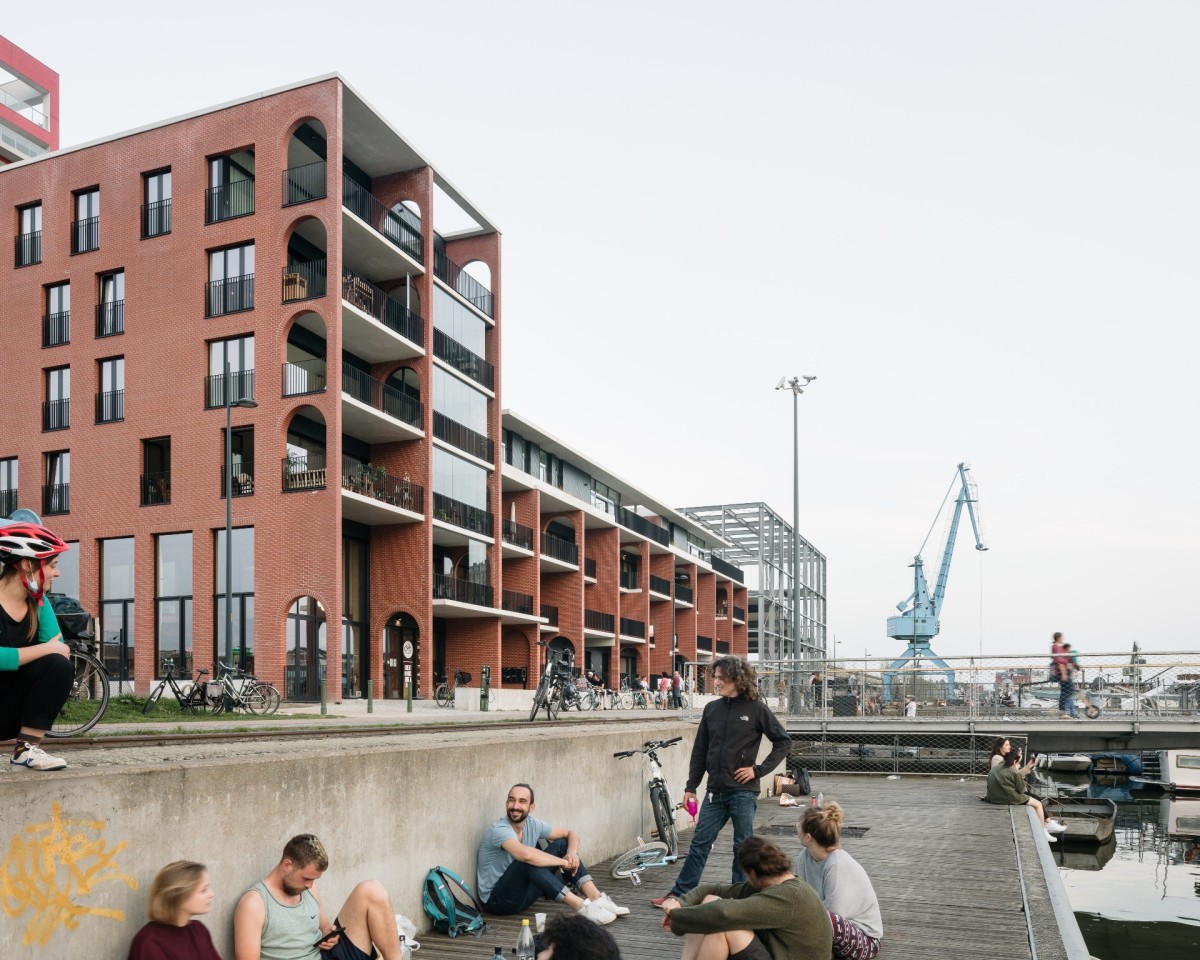 Stijn Bollaert
BLAF architecten | De Nieuwe Dokken – DEK (2018-2021)
Stijn Bollaert
BLAF architecten | De Nieuwe Dokken – DEK (2018-2021)
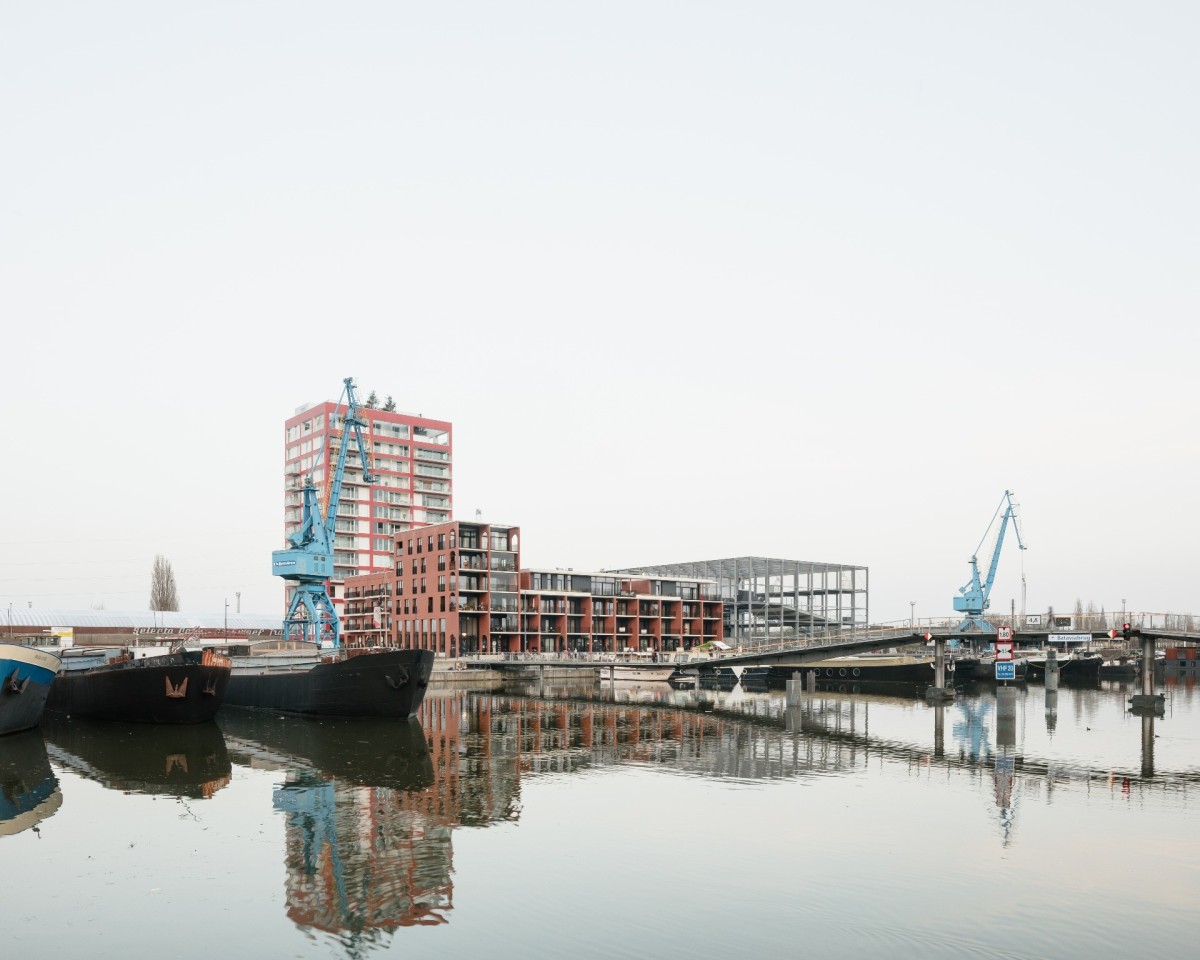 Stijn Bollaert
BLAF architecten | De Nieuwe Dokken – DEK (2018-2021)
Stijn Bollaert
BLAF architecten | De Nieuwe Dokken – DEK (2018-2021)
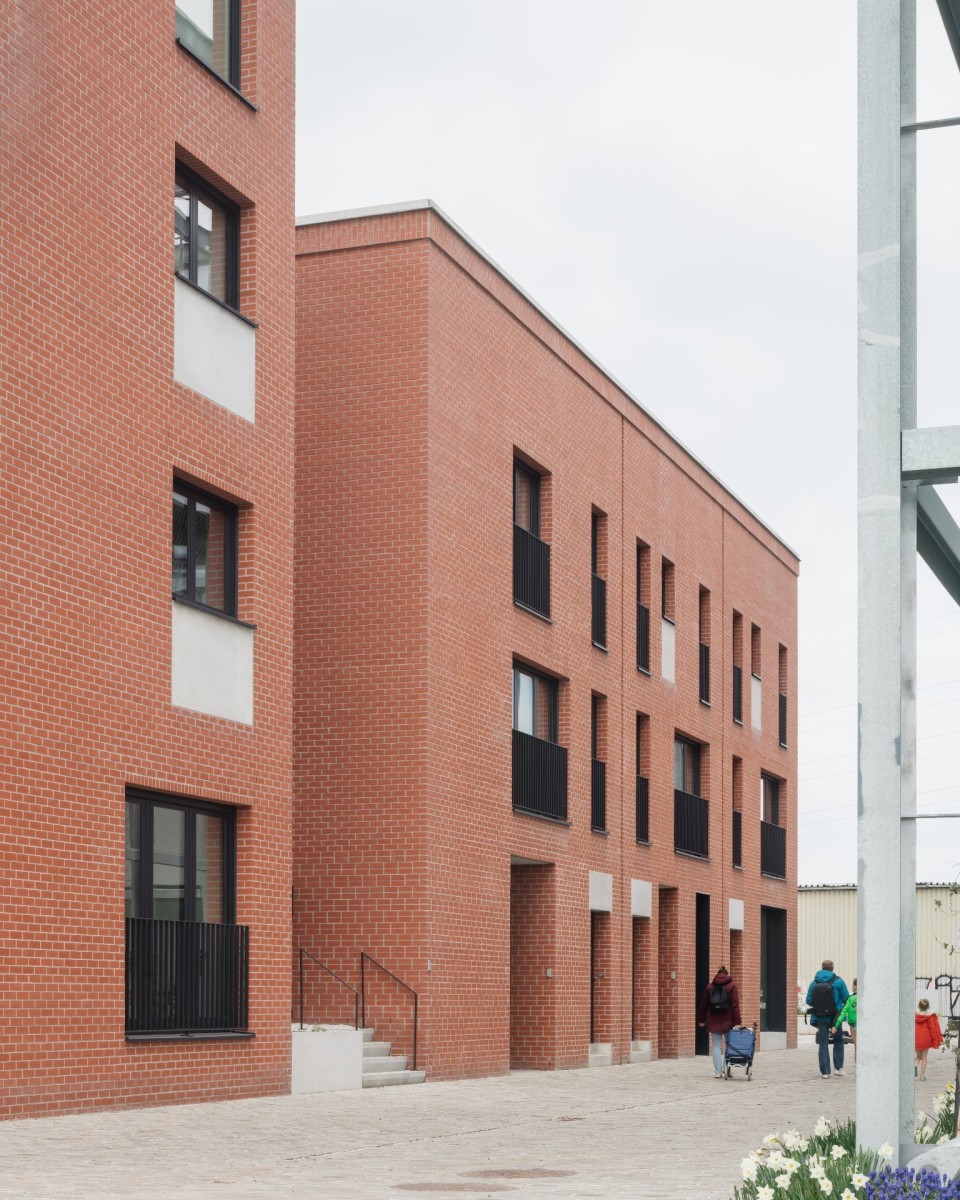 Stijn Bollaert
BLAF architecten | De Nieuwe Dokken – DEK (2018-2021)
Stijn Bollaert
BLAF architecten | De Nieuwe Dokken – DEK (2018-2021)
 Stijn Bollaert
BLAF architecten | De Nieuwe Dokken – DEK (2018-2021)
Stijn Bollaert
BLAF architecten | De Nieuwe Dokken – DEK (2018-2021)
Description
The DEK is part of the PPP project ‘De Nieuwe Dokken’ for the zone Handelsdok Oost within the urban development project De Oude Dokken, and forms the first phase of the project together with De Faar and Melopee (commissioned by Sogent). It is a mixed ‘courtyard block’ with 31 homes, including 6 social housing units and 7 budget housing units; practice rooms; commercial spaces and a bicycle shop/mobility hub. Underneath the project is the central car park of the district, containing the nerve centre of the Ducoop district heating system ZAWENT.
Qualities
With 20% social and 20% budget housing, almost half of the housing aims at affordability. Het Dek brings all target groups together in one subproject. The demand for ground-level housing was translated into a series of bel-étage dwellings on the Kompasplein and ground-level flats along the quay. The quayside façade consists of a series of brick bearing walls and terraces. The iconic brick structure forms the key to the typological link, provides rhythm along the quay and anchors the project in its wider context. BLAF developed a version of their ‘Big Brick’ facing brick for this structure. The project is part of BLAF’s research into the relationship between the material, construction and appearance of brick architecture (Brick Wall City).
De Smet Vermeulen architects | Tondelier Krono Sporthalgebouw (2015-2020)
 Dennis De Smet
De Smet Vermeulen architecten | Tondelier Krono Sporthalgebouw (2015-2020)
Dennis De Smet
De Smet Vermeulen architecten | Tondelier Krono Sporthalgebouw (2015-2020)
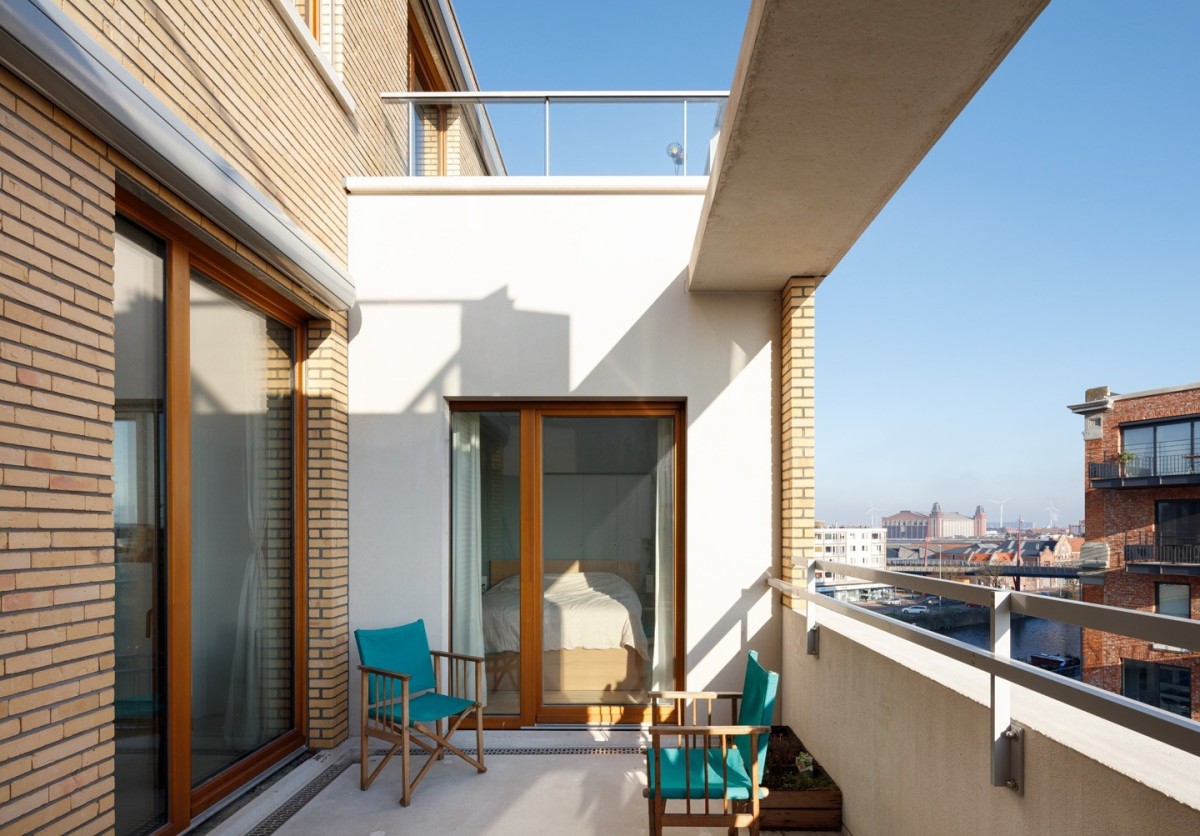 Dennis De Smet
De Smet Vermeulen architecten | Tondelier Krono Sporthalgebouw (2015-2020)
Dennis De Smet
De Smet Vermeulen architecten | Tondelier Krono Sporthalgebouw (2015-2020)
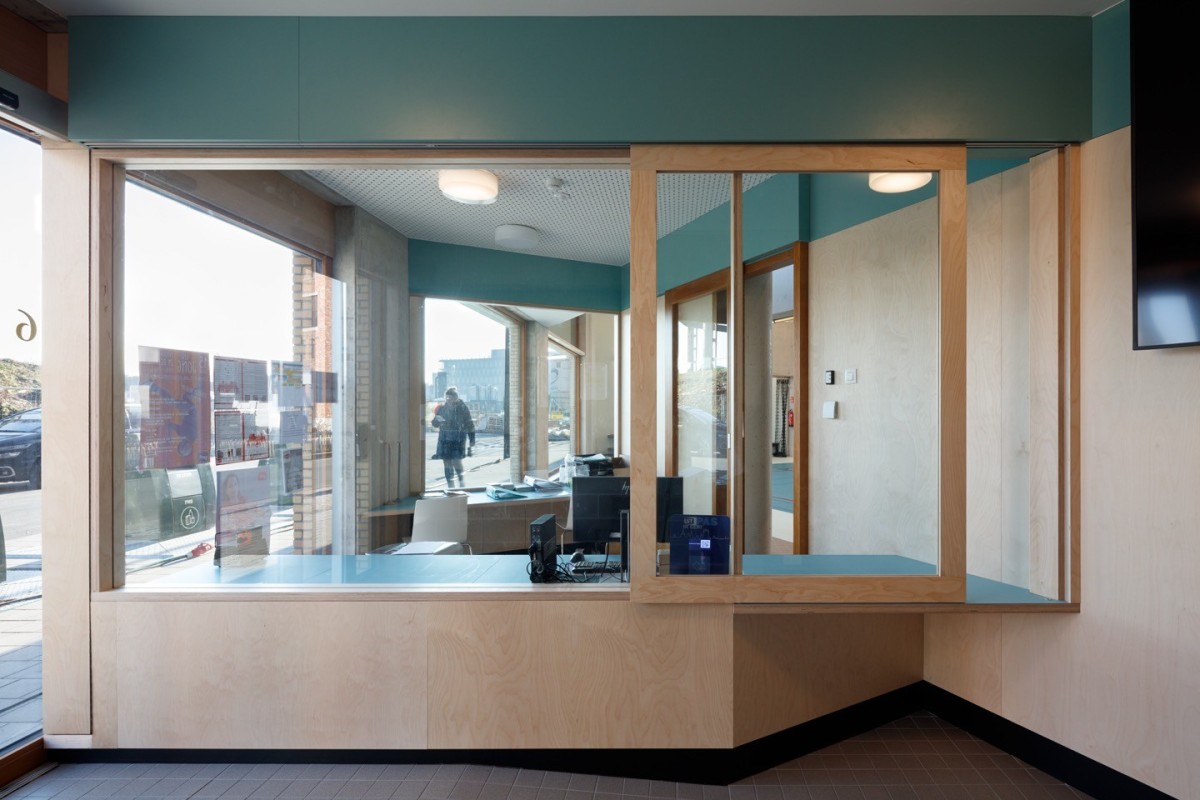 Dennis De Smet
De Smet Vermeulen architecten | Tondelier Krono Sporthalgebouw (2015-2020)
Dennis De Smet
De Smet Vermeulen architecten | Tondelier Krono Sporthalgebouw (2015-2020)
 Dennis De Smet
Dennis De Smet
Description
Rapp + Rapp’s masterplan continues the block structure of the Rabot neighbourhood, but with a larger scale and a clearer relationship to green space. Four building blocks with continuous, folded building lines comprise houses, flats and public facilities around a neighbourhood park. Our sports hall building makes the corner between the Gasometer Park and the Nieuwe Vaart canal. A double-height plinth provides a view into a neighbourhood sports hall, a café, a gymnasium and the entrance halls of 36 flats above. This complex stacking makes an argument for the compact city. The trapezoidal ground plan leaves uneven margins around the sports hall for the riser cores. The beams of the sports hall cut through the first layer of flats. The mild regularity of the façades does not reveal how different the flats are. This is due to the alternating directions impacting on the building: that of the sports hall and the corner. The building meets the high sustainability requirements of the Tondelier district and the passive standard.
Qualities
Unlike Brussels or Antwerp, Ghent does not have a tradition of urban flats. There is a lack of examples of how an urban apartment could be presented in the streetscape. Most date from the era that wanted to break with urban continuity; more recent examples attract attention by standing out. Often, it remains with the model of a flat on the seafront (a pile of terraces in front of a glass wall). We were given a special plot, with a sharp corner like big cities have in crucial places. We wanted to make a building that does not oppose the city, but makes the city itself. A building that enters into conversation with the city-walker through discrete or, at the bottom, generous glimpses of the activities within, through portals where the mailboxes receive the necessary attention, by proudly bearing its name, like some factories along the Nieuwe Vaart. The light-footed sports hall looks out over the gasometers.
The evening is introduced by the partner organisation sogent.
After the presentation of the four housing projects by the respective architectural firms, there will be time for a discussion on the housing issue in Ghent. Moderators of this evening are Peggy Totté (architectuurwijzer) and city architect Peter Vanden Abeele.
Peggy Totté (°1973) is an engineer-architect, urban planner and project manager at Architectuurwijzer on the themes of collective, social and cooperative living & spatial quality. She is chairman of the VRP Masterclass ‘Core Reinforcement’. She was curator of the exhibition ‘Housing Apart Together’, Architectuurwijzer vzw, set up in C-mine (2019), STAM Ghent (2020) and Antwerp (2021).
Peter Vanden Abeele (°1979) is an architect, urban designer and recognised spatial planner. At the end of 2017 he was appointed as the first City Architect of Ghent. Previously, he worked as a scientific researcher within the field of regional and urban development. He was a project manager for urban development projects in Antwerp and worked for four years as an urban planning consultant for the Antwerp City Master. In addition, he worked as a freelance urban designer and was co-founder of a design agency.





