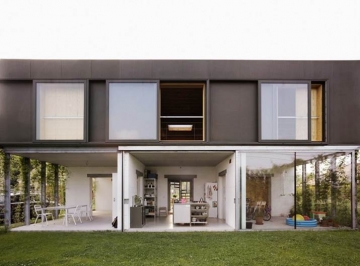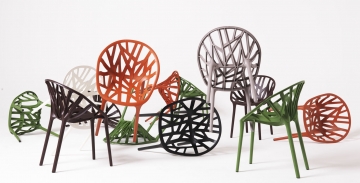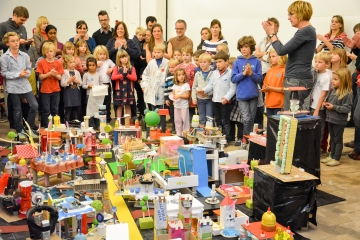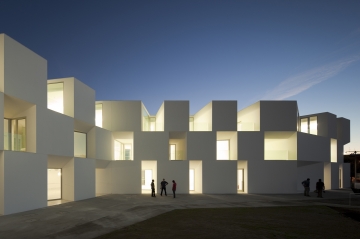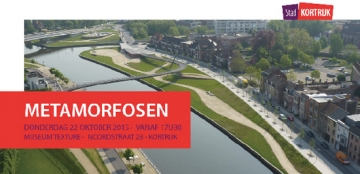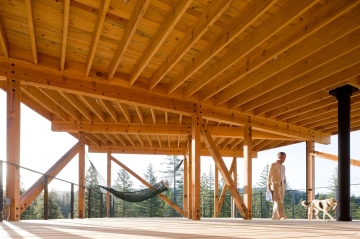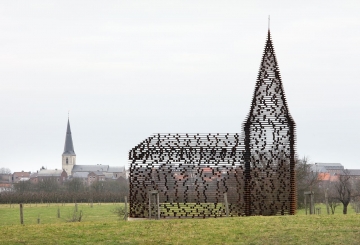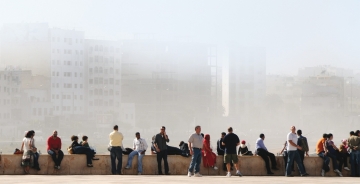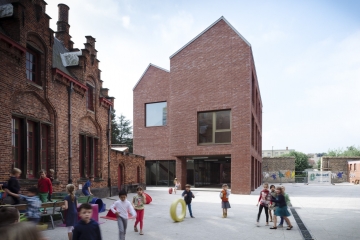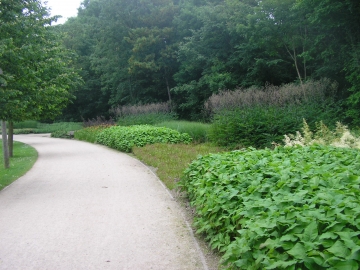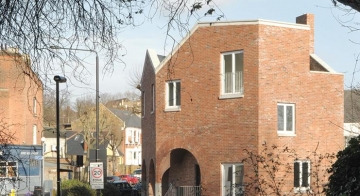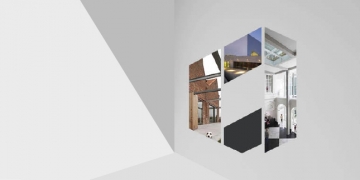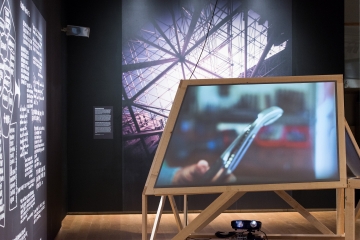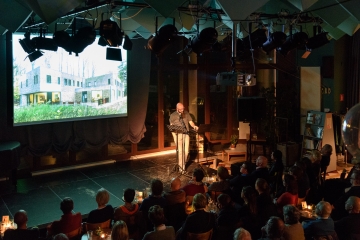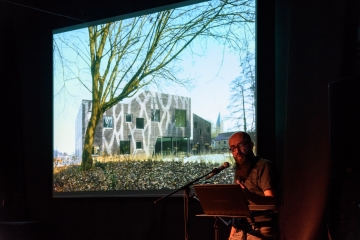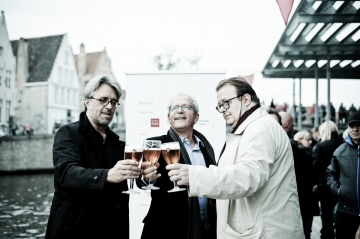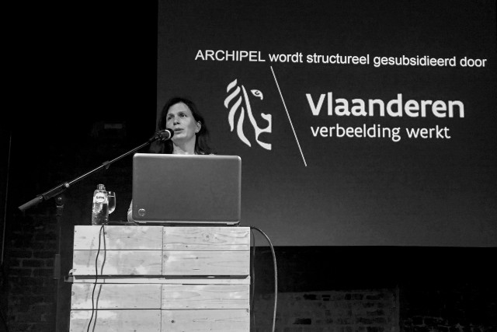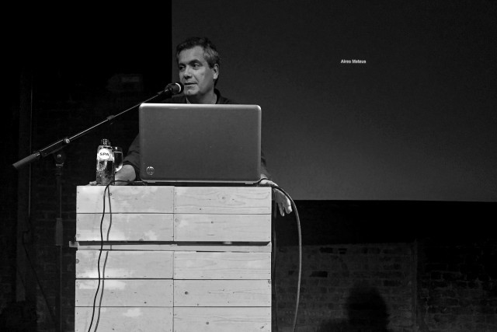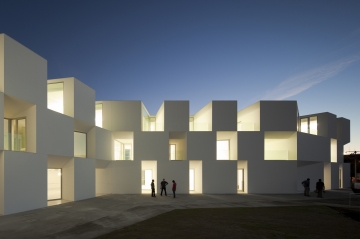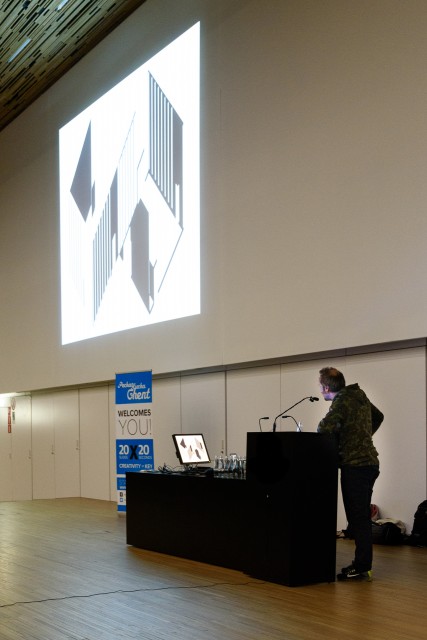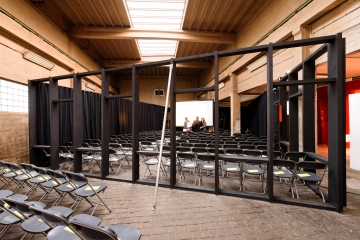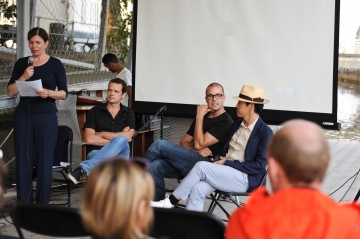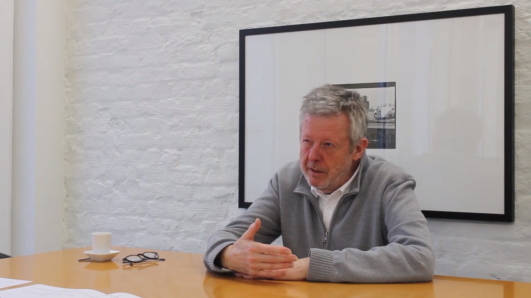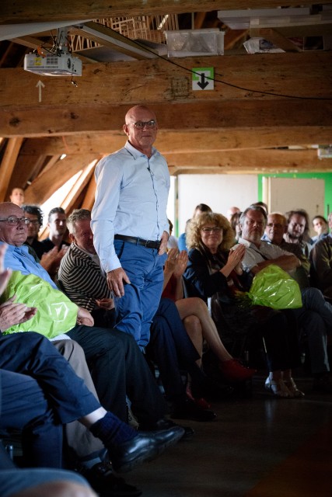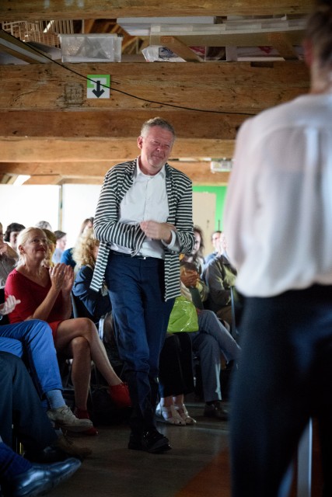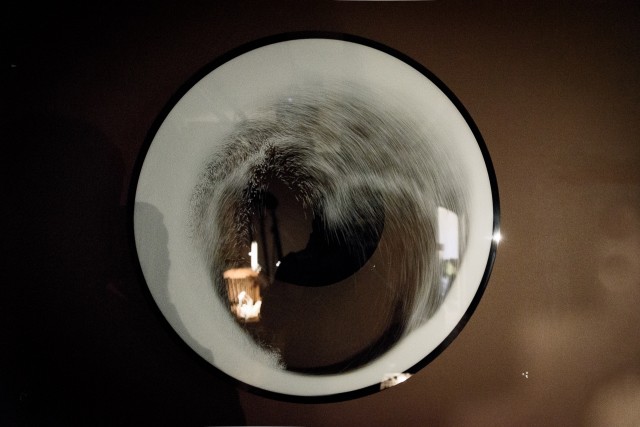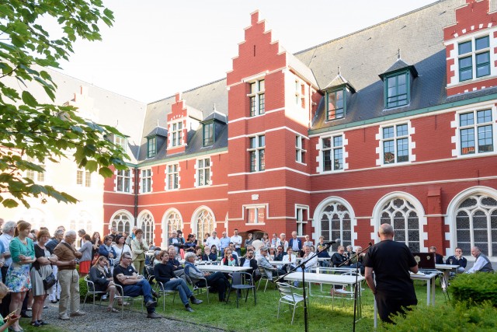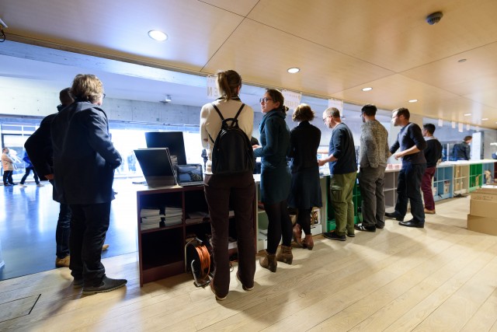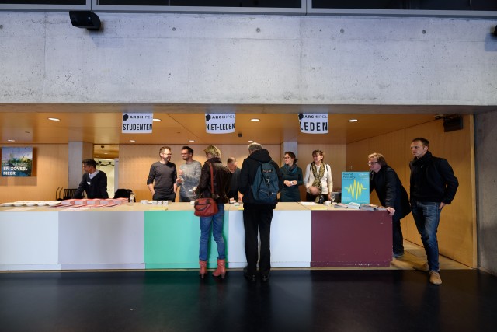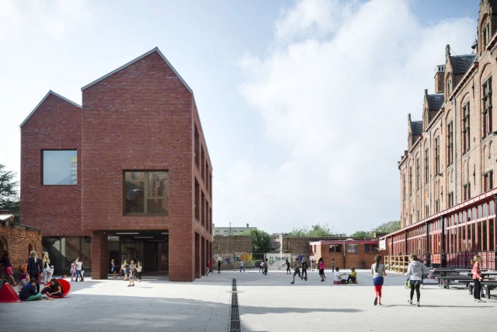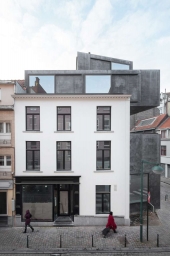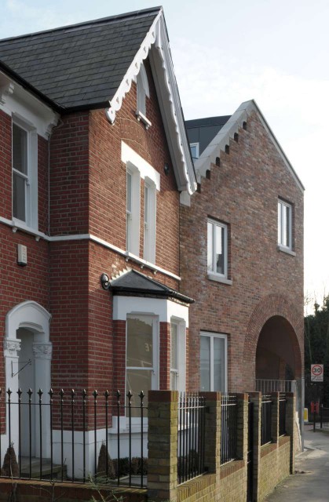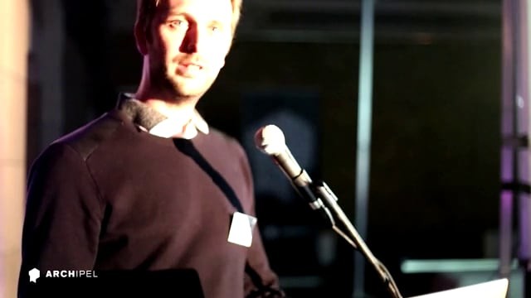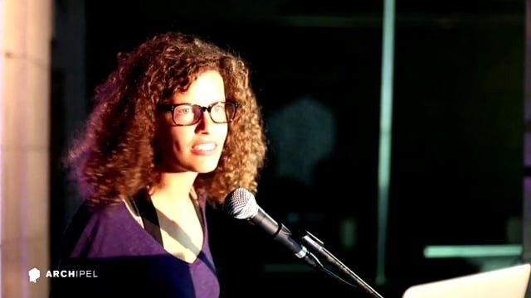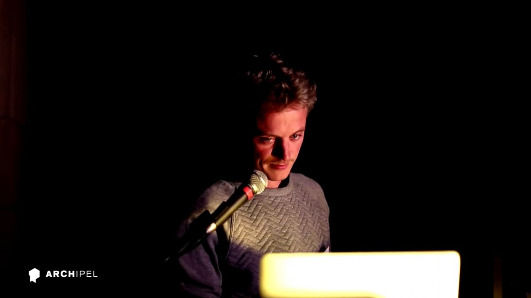2015
Layered
It goes without saying, layering is inherent to humans. It makes for different readings, different experiences. In the dictionary, layered is described as something that consists of several layers or levels. Layers give a sense of depth and allow the viewer to discover different and new elements in different readings, giving a story / project a certain complexity and still feeling fresh even after several readings. Certain layers have clear frames, others are more subtle in the project. Some layers merge into each other and do not need to be noticed immediately. In fact, some layers may even go unnoticed.
Layering adds complexity and ambiguity. Related to architecture, layering deals with many aspects of which we can immediately list a number, such as spatial layering, social or historical layering, technical, programmatic, formal or atmospheric layering, interdisciplinary, reflective and landscape layering. stratification in time, in ecology, stratification in stories and lectures, in hierarchy, stratification from private to public, cross-disciplinary stratification, in scale …
An inexhaustible list that makes you think, that provides insights, that brings other perspectives into the light, that searches for supported understanding, that tells new stories.
In a description of the master plan for the Brussels canal zone, Jens aerts writes about the image-defining historical-industrial character of the site, of which he strengthens the positive characteristics and minimizes the negative ones. “The new transformations and additions continue the stratification over time by means of contemporary architecture.”
Els vervloesem writes about the challenge of the ambition of territory to think radically differently about the fragmented Flemish urban landscape, instead of following the planning ideal of the compact city, “with the help of cartography, art and design research, alternative visions are sought. and new development scenarios from the layered, horizontal urbanized urban landscape. ”
In presenting the book New mosques in Flanders, Mana vzw and vai discuss the idea of examining the double layers of architecture in society in application to the construction of mosques. “On the one hand, a building is often an externalization of what lives inside. architecture cannot be separated from life and the society in which it occurs. on the other hand, buildings themselves play a role in shaping society – literally and figuratively. architecture creates the environment. the way in which mosques are built contains, as it were, the potential to change relationships and contacts in society and to express new perspectives. ”
the description of the ando Hiroshige museum designed by kengo kuma teaches us that kuma plays a game with tradition, in particular through the ingenious layering of the wood construction, through which a special play of light penetrates through this slatted work in the exhibition spaces, and also the essence of these spaces changes. Moreover, he consciously uses different materials because “spatial layering is essentially an architectural means of creating transparency and translucency”.
In the article Raw beef steak on the drawing board published in el croquis in 2012, Michiel Riedijk writes about conventions and identity in architecture, about layering versus superficiality.
“Palimpsest” is a term from handwriting. many old handwritten texts appear to be written on parchment that had been used before, for even older texts. the old text was scraped off to be able to write the new text. this process was sometimes repeated several times … building layer upon layer on what was already there.
“The layering in which a design is both conventional and maladjusted, both a gentleman and a savage, both smooth and rough, both modern and antique, is a quality we look for time and again in all our designs, from the firm conviction that architecture must be able to shock and please, cherish and repel it in order to remain meaningful within the film noir of urban society. our search in architecture tries to depict everyday surrealism, like raw steak on a drawing board. ”
Marc dubois writes in the eulogy about the disappearance of the toyo ito pavilion on the Burg in Bruges, just in the year that Ito wins the Pritzker Prize: “A designer cannot apply greater layers, that is precisely the masterfulness of Ito’s design. The pavilion is literally anchored to the history of Bruges. ito saw it as a tribute to Van Eyck, the masterful painter who managed to retain and sublimate the light. a more beautiful act of respect and appreciation for the past is hard to imagine. With its design ito establishes a link with what lies underground, which is not visible. a design serves to make the invisible visible, to act from the spirit of the place, the genius loci. ” to conclude, a quote from landscape architect Denis Dujardin: “In his lecture, life is itself a palimpsest. behind – and beneath – each reading, there may be another reading. The visible great always consists of layers that cannot be seen in the first reading. ”



