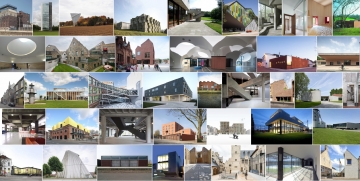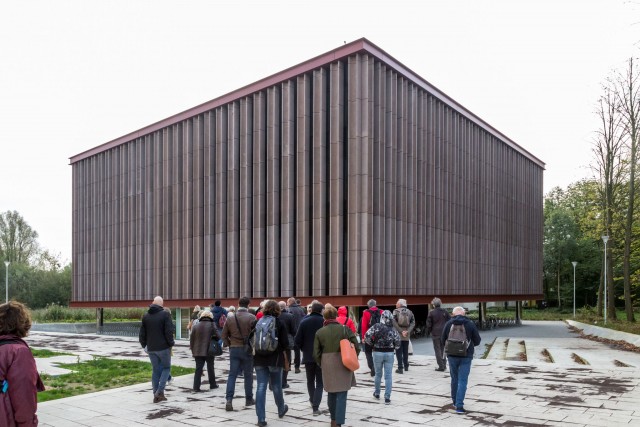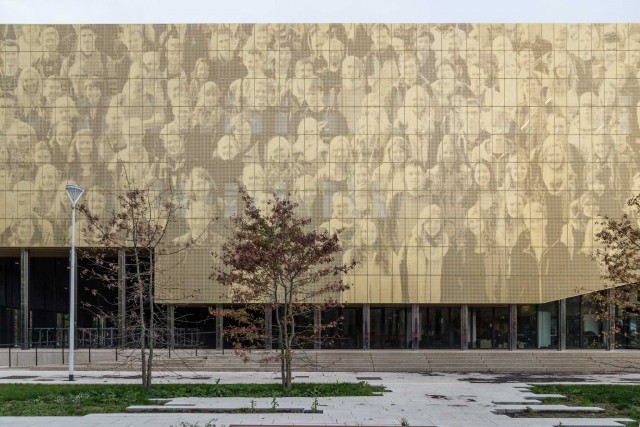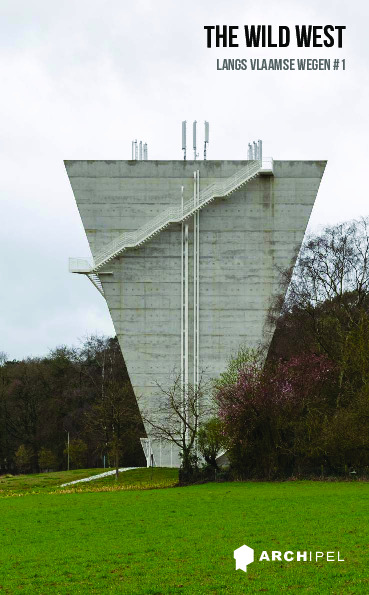Marc Dessauvage
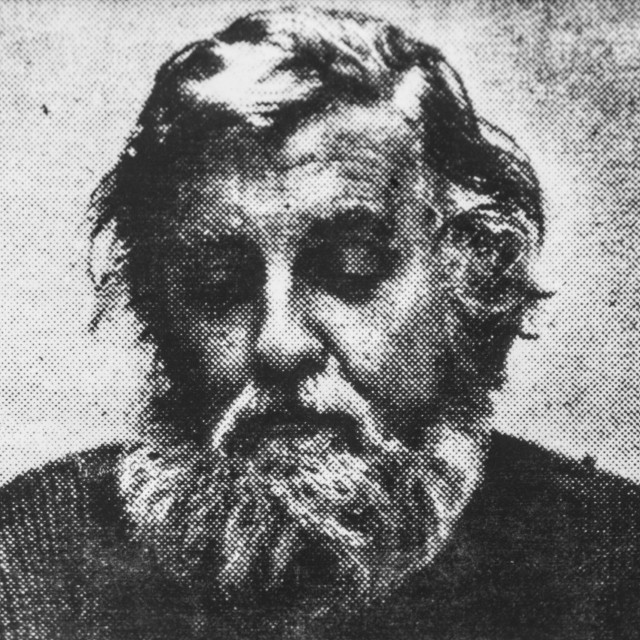
Marc Dessauvage (°Moorslede, March 13, 1931 – †Bruges, December 29, 1984) was a Flemish architect.
During the short architect career of 20 years he created a remarkable oeuvre of mostly religious architecture with which he made a significant contribution to modern architecture in Flanders.
Dessauvage studied at Sint-Lucas in Ghent (1952-1957) and was a trainee at H. Van Kuyck to Antwerp from 1958 to 1960. He then studied urban planning at the Antwerp architecture institute (NHIBS, 1955-1961). In 1958 he won the contest Pro Arte Christiana (Vaalbeek) for the design of a church in Mortsel. The winning design, we see a synthesis of the design principles of Ludwig Mies van der Rohe and Le Corbusier. He not only took this away from the St. Lucas tradition but also delivered a manifesto of a new ecclesiastical architecture. After Sint-Lucas Ghent was known for its traditionalist architecture vision and that at a time when modernism was rampant in the Expo 58 times.
In designed the 1960s and built a series of parish churches are an architectural translation of the post-conciliar theology of the community: the church as a house for the community “, as” house church “or” domus ecclesiae “as described in contemporary texts by Geert Bekaert, stupid Frederic de Buyst and in the magazine Art d’Eglise. Dessauvage described them as “living churches. Much attention was paid to the way in which the faithful can gather around the altar, following the example of the open ring’ schedule of German church builder Rudolf Schwarz. The structural design of walls, floors and roofs is clear. Dessauvage also uses “natural” materials such as brick, exposed concrete and wood joinery. In the second half of the 1960s designed Dessauvage several churches with a great diversity of functions that exceed the strictly ecclesiastical. This polyvalent ‘neighborhood centers’ at the same time urban design.
He also built private houses, with smaller scale the same architectural features that also characterize his house churches.

